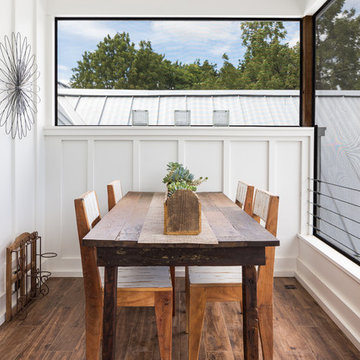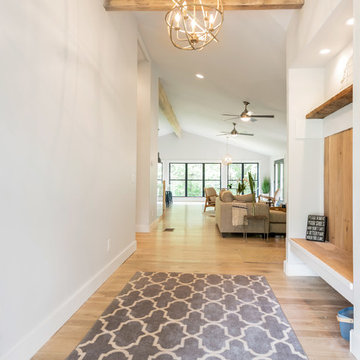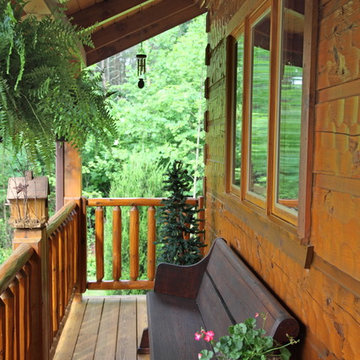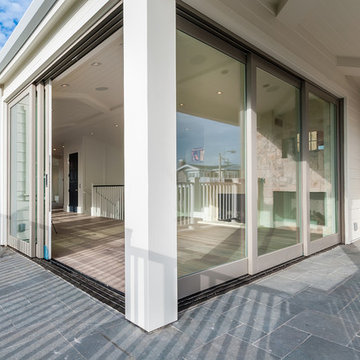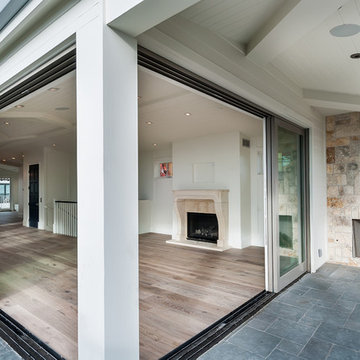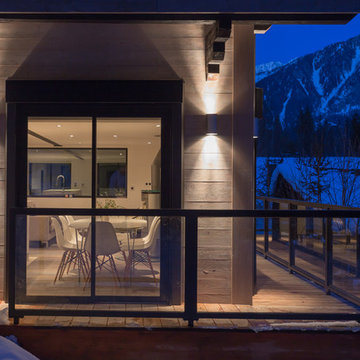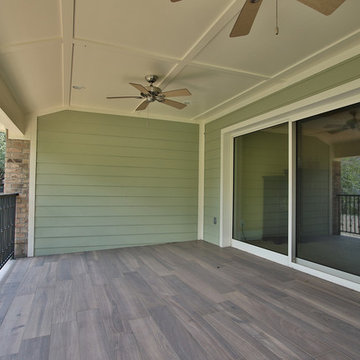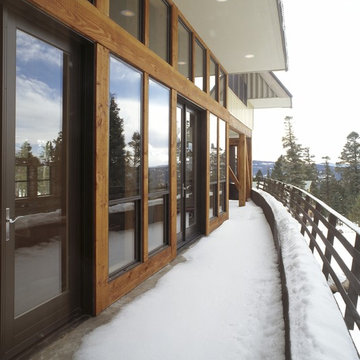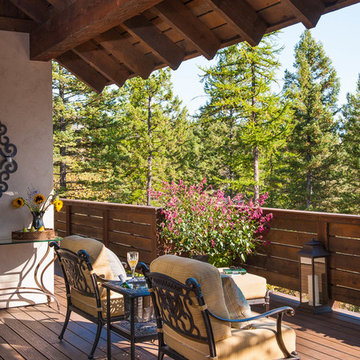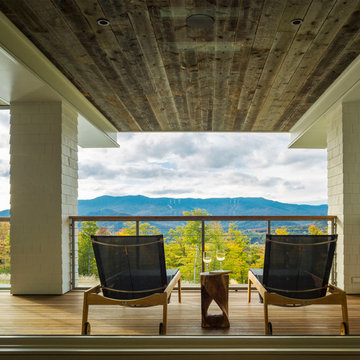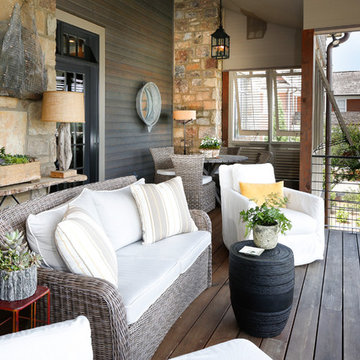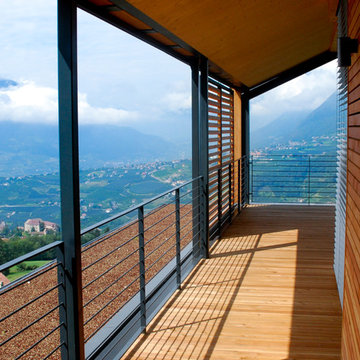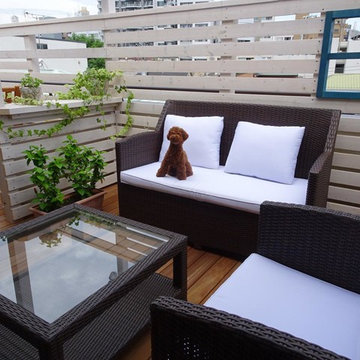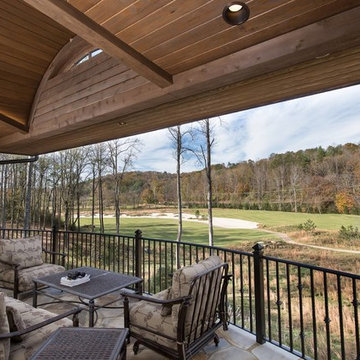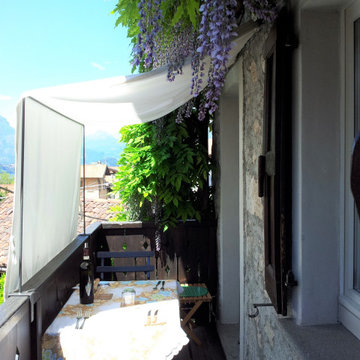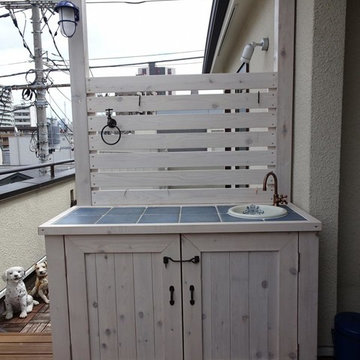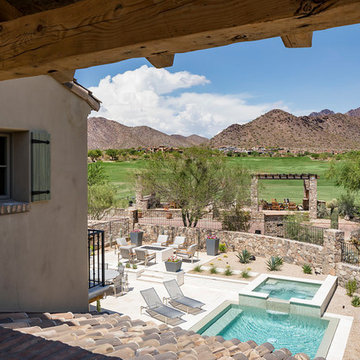Country Balcony Design Ideas
Refine by:
Budget
Sort by:Popular Today
81 - 100 of 277 photos
Item 1 of 3
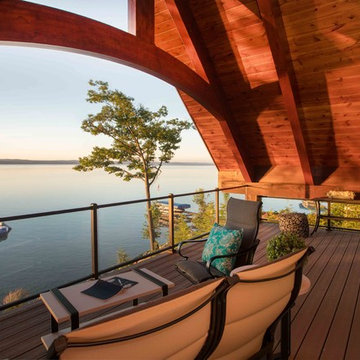
We were hired to add space to their cottage while still maintaining the current architectural style. We enlarged the home's living area, created a larger mudroom off the garage entry, enlarged the screen porch and created a covered porch off the dining room and the existing deck was also enlarged. On the second level, we added an additional bunk room, bathroom, and new access to the bonus room above the garage. The exterior was also embellished with timber beams and brackets as well as a stunning new balcony off the master bedroom. Trim details and new staining completed the look.
- Jacqueline Southby Photography
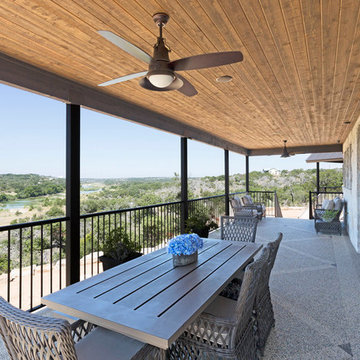
The deck’s tongue and groove pine ceilings, custom flooring overlay, and custom iron and mahogany handrails of this modern ranch home, enhance the comfort and aesthetics of outdoor hill country living. The veranda-style stairs leading to the lower portion of the property attach both the main living area deck to the master bedroom deck for unparalleled outdoor living.
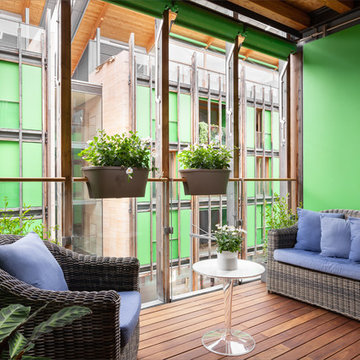
Progettato da Arch. Stefano Pasquali Realizzato da Falegnameria Zeni Fotografato da OVERSIDE di TRIFAN DUMITRU
Country Balcony Design Ideas
5
