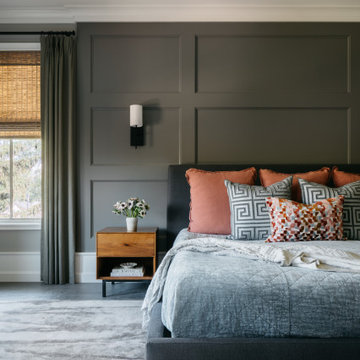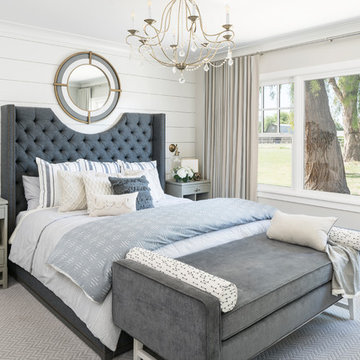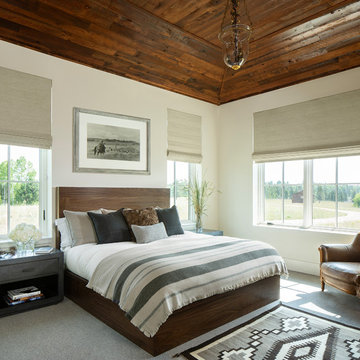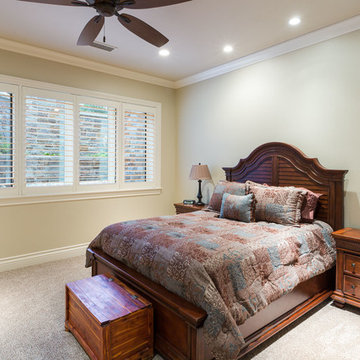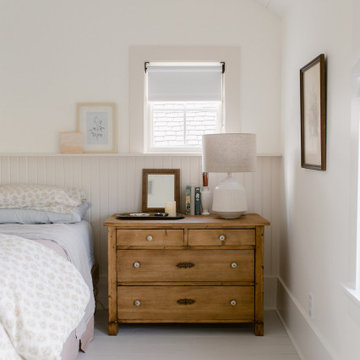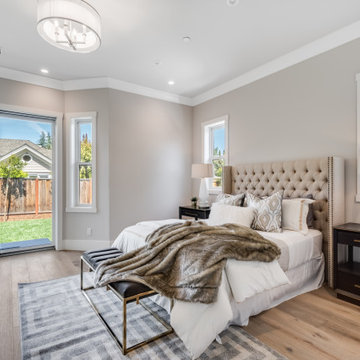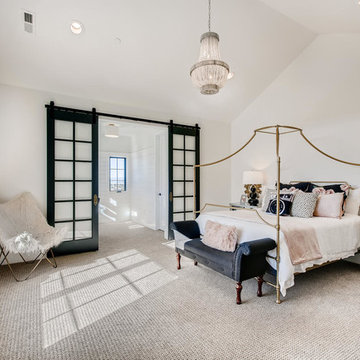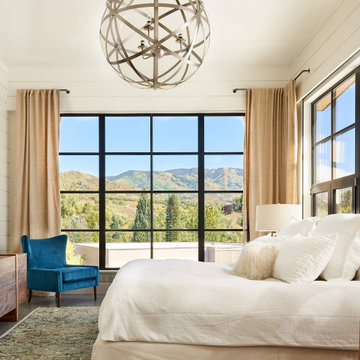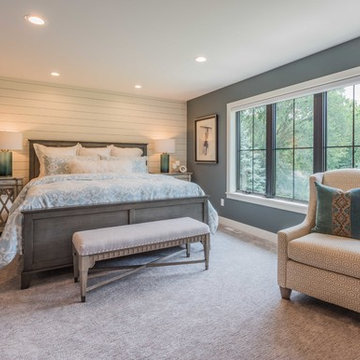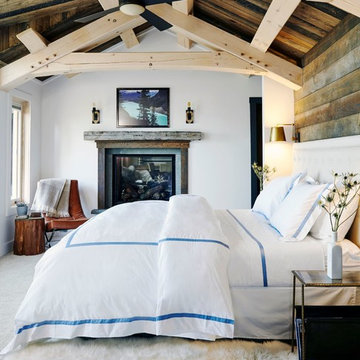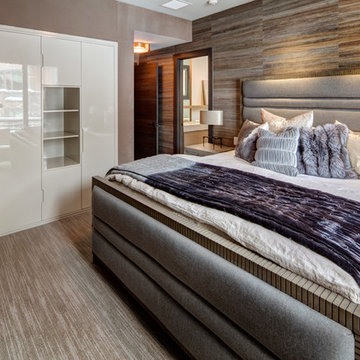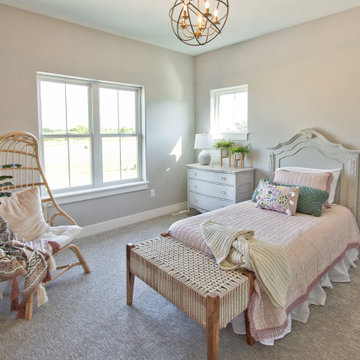Country Bedroom Design Ideas with Grey Floor
Refine by:
Budget
Sort by:Popular Today
81 - 100 of 1,976 photos
Item 1 of 3
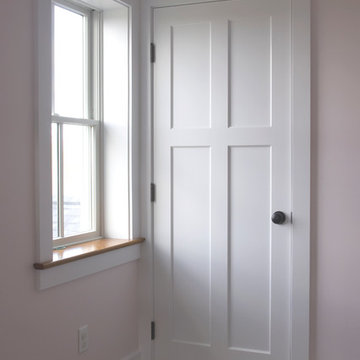
Door #12
Style # SWFP-4240
4 Panel Design
Solid Poplar stiles and rails
MDF panels
Call us to get a quote on your door project
419-684-9582
Visit http://www.homesteaddoors.com
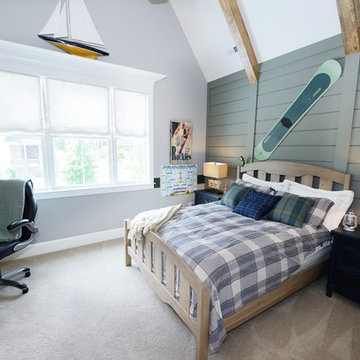
Designed and built by Terramor Homes in Raleigh, NC. Each child’s bedroom was designed with their taste’s in mind, have vaulted ceilings and private baths. Up-sconces light the vaulted ceilings, replicating a natural daylight feel at any time.
Photography: M. Eric Honeycutt
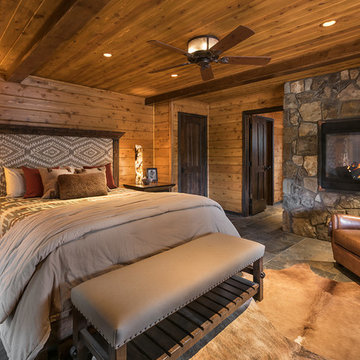
All Cedar Log Cabin the beautiful pines of AZ
Photos by Mark Boisclair
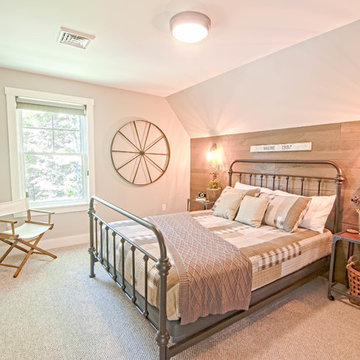
The Cumberland Room has an eclectic camp look with a mixture of new, vintage, and salvage elements and features an ensuite 3/4 bathroom. The plank wall was made with extra boxes of the engineered hardwood used throughout the rest of the house.
Paint Color: Revere Pewter- Benjamin Moore
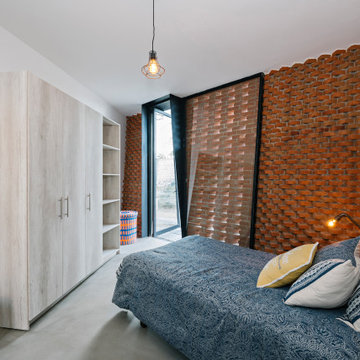
Designed from a “high-tech, local handmade” philosophy, this house was conceived with the selection of locally sourced materials as a starting point. Red brick is widely produced in San Pedro Cholula, making it the stand-out material of the house.
An artisanal arrangement of each brick, following a non-perpendicular modular repetition, allowed expressivity for both material and geometry-wise while maintaining a low cost.
The house is an introverted one and incorporates design elements that aim to simultaneously bring sufficient privacy, light and natural ventilation: a courtyard and interior-facing terrace, brick-lattices and windows that open up to selected views.
In terms of the program, the said courtyard serves to articulate and bring light and ventilation to two main volumes: The first one comprised of a double-height space containing a living room, dining room and kitchen on the first floor, and bedroom on the second floor. And a second one containing a smaller bedroom and service areas on the first floor, and a large terrace on the second.
Various elements such as wall lamps and an electric meter box (among others) were custom-designed and crafted for the house.

Simple forms and finishes in the furniture and fixtures were used as to complement with the very striking exposed wood ceiling. The white bedding with blue lining used gives a modern touch to the space and also to match the blues used throughout the rest of the lodge. Brass accents as seen in the sconces and end table evoke a sense of sophistication.
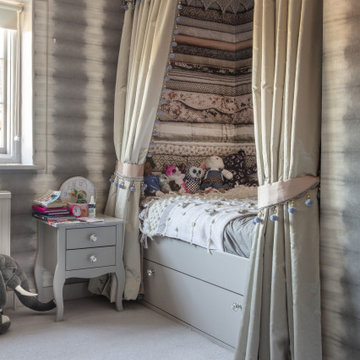
Our subtly beautiful Wool Milkshake carpet is used in Kemi's daughters bedrooms, so soft and in pastel shades, it works beautifully with their individual room decor. A mix of wool and tencel gives the Wool Milkshake carpet a soft sheen and the tufted loops give a bit of bounce underfoot, perfect to sink your toes into.
Country Bedroom Design Ideas with Grey Floor
5
