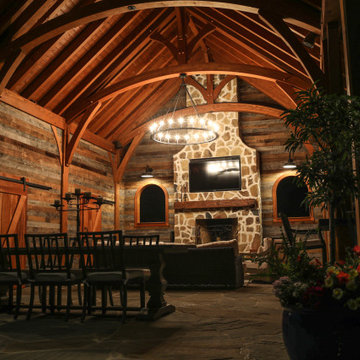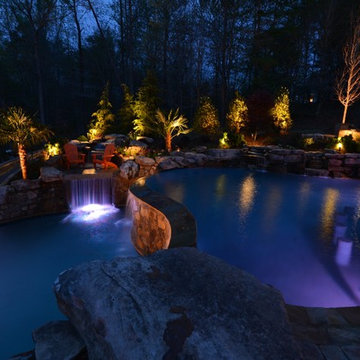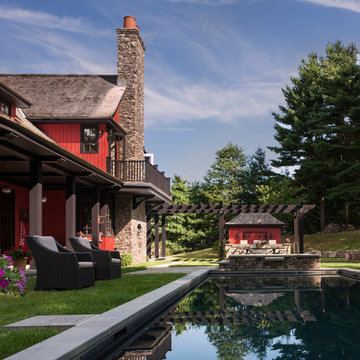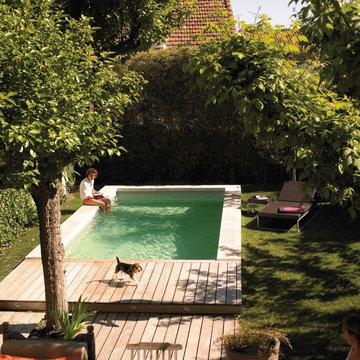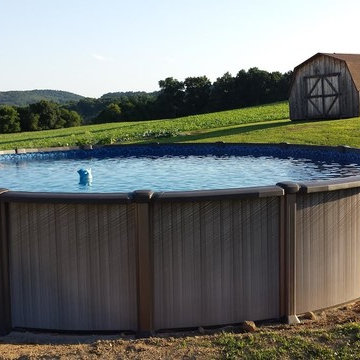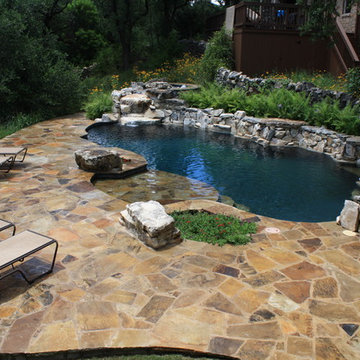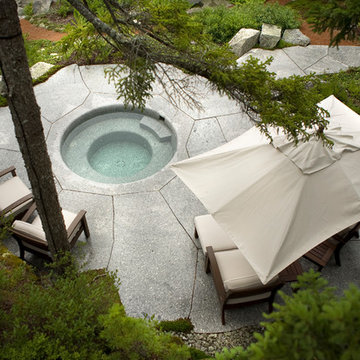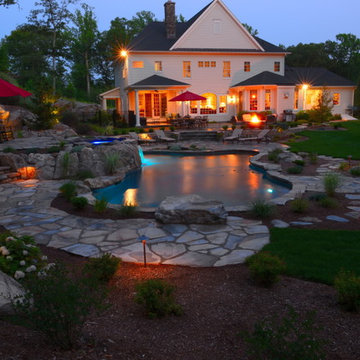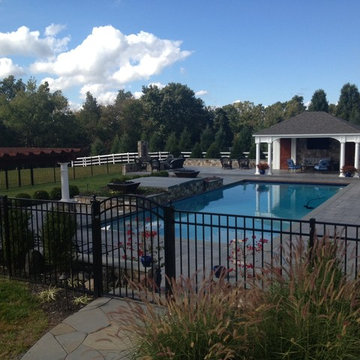Country Black Pool Design Ideas
Refine by:
Budget
Sort by:Popular Today
81 - 100 of 1,494 photos
Item 1 of 3
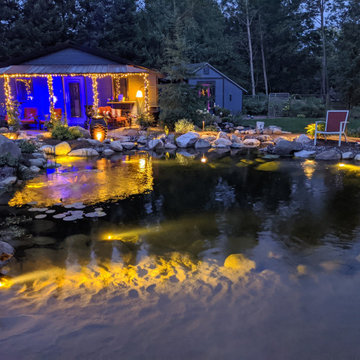
This is a 25'x35'x4.5' recreational swimming pond in downtown Boyne City, MI. Built for a family with a toddler and teenager this Aquascape system relies on biomimicry for crystal clear water and safe water without the use of chemicals. Using a bog, intake bay, wetland and waterfalls to filter the water this pond remains clean and fun. When not being played in it is a beautiful thing to behold and with the lights installed the night vignettes are magical. The family has a pond house (pool house:) on the far side of the installation which was also designed and built by Waterpaw.
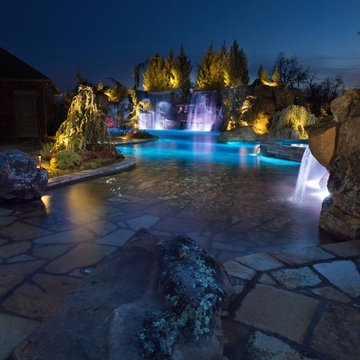
Featured on HGTV's "Cool Pools", the "Scuba Pool" was inspired by the homeowner's love for scuba diving, so we created stone tunnels and a deep diving area as well as lazy rivers and two grottos connected by a native Oklahoma boulder waterfall. A large beach entry gives young ones plenty of play space as well. These homeowners can entertain large groups easily with this multi-function outdoor space.
Design and Construction by Caviness Landscape Design, Inc.
Photo by KO Rinearson
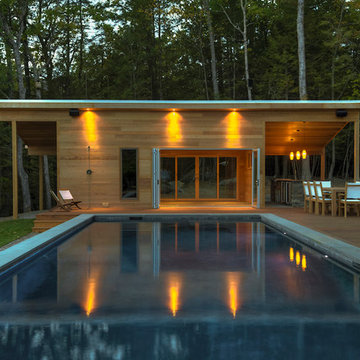
The 18 x 45 rectilinear swimming pool features plenty of night lighting and an automatic cover to keep it clean and protected when not in use. There are also underwater speakers for nonstop entertainment. The cedar-clad pool house with outdoor shower and attached outdoor kitchen has plenty of night lighting, too!
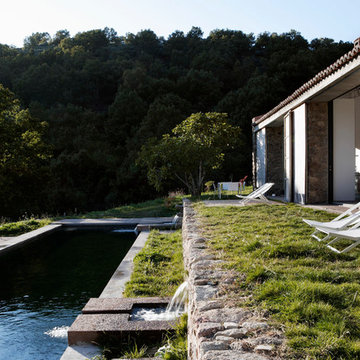
Architecture by ÁBATON www.abaton.es
Interior Design Project and furnishing by BATAVIA www.batavia.es
Photographs: Belen Imaz
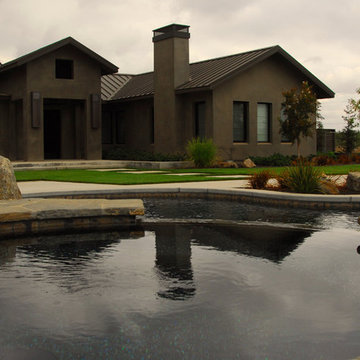
The pool and waterfall were created to give a more natural feel to the rear garden. The contemporary lines of the concrete decking gives an eclectic feel.
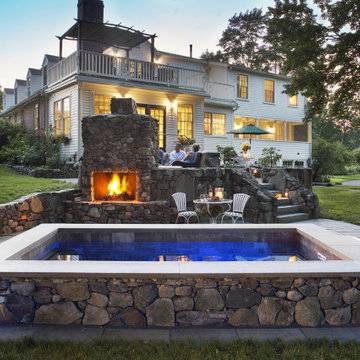
Pool project completed- beautiful stonework by local subs!
Photo credit: Tim Murphy, Foto Imagery
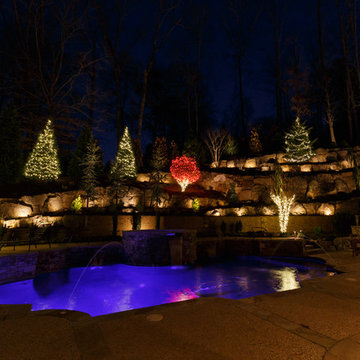
NightVision Outdoor Lighting, Photo by Stefanie Painter, LED Christmas lighting at a home in Alpharetta, GA.
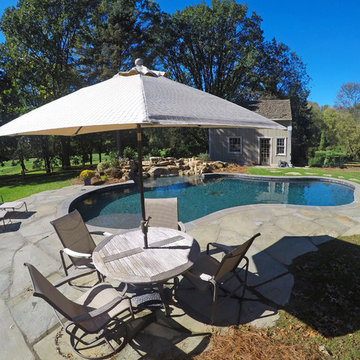
Natural Stone outdoor Living Area
This Natural Stone Outdoor living Area features tons of amazing natural stone work throughout the project. The installation features a natural stone pool deck, broken flagstone paths, entrance patio at pool house, and natural stone waterfall at pool. Pool deck, patio, and paths are constructed using full color irregular PA flagstone. Joints in flagstone patio were filled with Unilock ‘EZPro’ joint material. Spaces between stones in path have lawn installed. An additional broken flagstone patio area in back of home was also installed.
Pool Waterfall
The Pool Waterfall is constructed using Semco ‘Weathered Limestone’ with stone outcroppings and boulders placed in areas surrounding waterfall and back side of pool for more natural appearance. Landscaping was installed around the backside of the waterfalls to further naturalize the apperance and disguise the pool equipment.
Front Stone Walkway
Flagstone walkways and steps were installed in multiple areas around the home. The Main entrance to the home features a long spaced flagstone walkway with natural stone natural stone steps and landing area. Two separate side entrance’s to the home are also complete with natural stone steps and landing areas. Landing and step risers were finished with matching stucco.
Cobblestone Walkways and Driveway Accents
Other paths around the house are bordered with gray Belgium block cobble stone, lined with 3/8″ decorative pebble, with stone base and separation material beneath. Two belgium block driveway bands as well as linear belgium block driveway curbing along the flower bed edges at the driveway were installed in the front of the home.
Landscape Lighting
Also included in this project is the installation of the low voltage LED landscape lighting system. The Coastal Source system with vintage brass finish included path lights, uplights, and niche lights.
Landscaping
Landscape beds, plants and trees, and pine needle mulch were installed through out the property. There was also a significant amount of regrading and seeding done.
Water retention Basins
Two large underground water retention basins were installed on separate sides of the the property. These basins will house the majority of the run off from the entire roof area and allow it to percolate back in to the soil.
see more amazing projects: https://cepontzsons.com
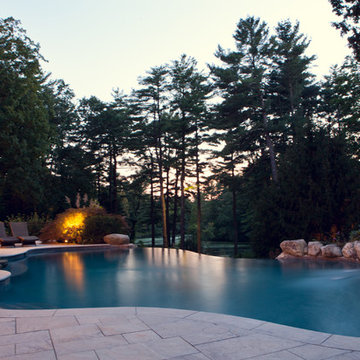
Rescuing this 1945 Modernist Garden Pavilion from demolition, our clients embraced a landscape approach to restoration; replacing a deteriorating roof, with a sustainable alternative. Views interrupted by an aging icon, now beckon to explore this livable jewel of landscape art; completing the final phase of site development, where respect for nature and history prevailed. Additional site structures and amenities were integrated using environmental storm water controls, woodland restoration, wetland buffers and hillside stabilization measures.
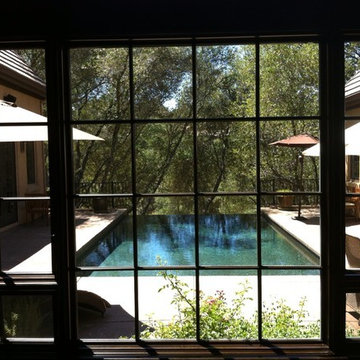
Impluvium Architecture
Location: El Dorado Hills, CA, USA
I was the Architect and helped coordinate with various sub-contractors. I also co-designed the project with various consultants including Interior and Landscape Design
I really enjoyed working with Tricia the Interior Designer and the owner who is our personal photographer. This house has a special photography studio for the owner !
Photographed by: Tricia Smith and Tim Haley
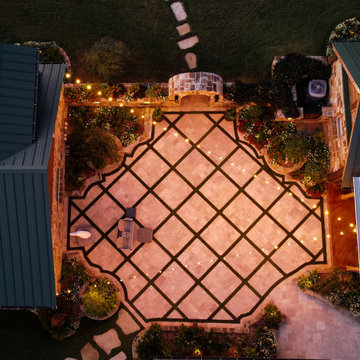
Float this beautiful rustic river pool around the tiki hut and swim up bar, under the bridge and swim through the grotto with a moon roof. The pool includes an oversized hot tub, elevated tanning ledge and beach entry.
Country Black Pool Design Ideas
5
