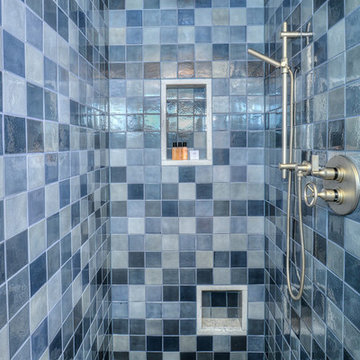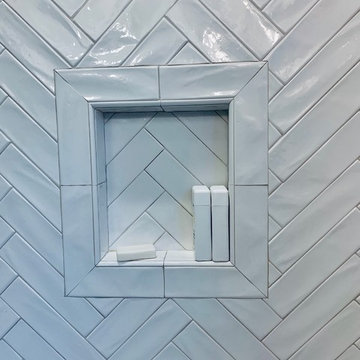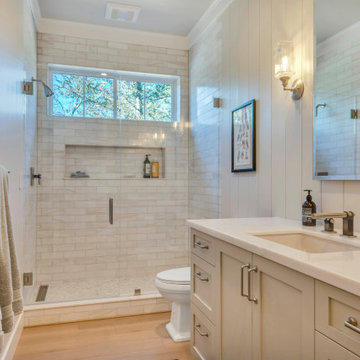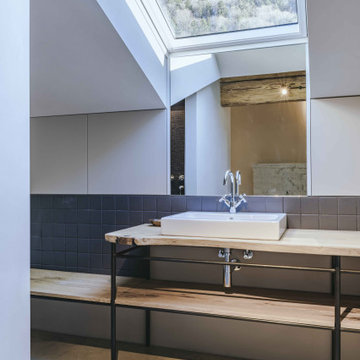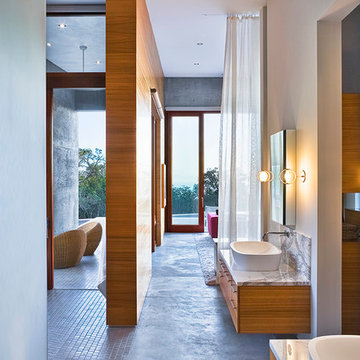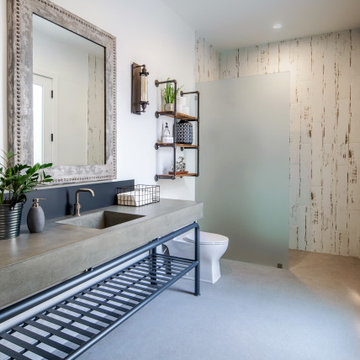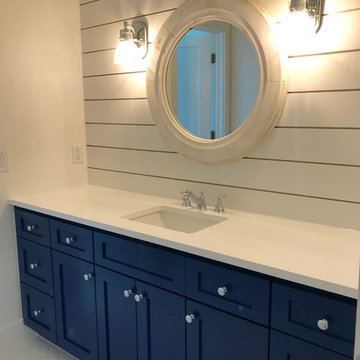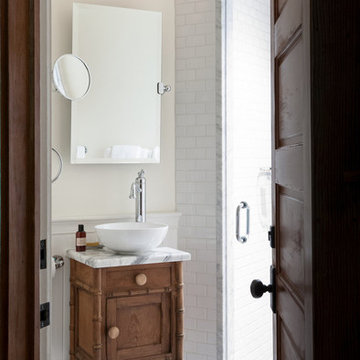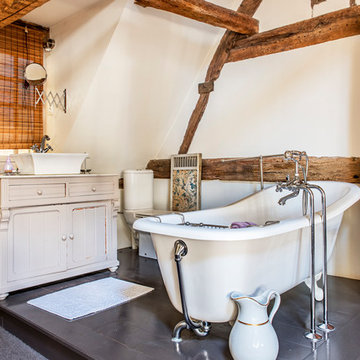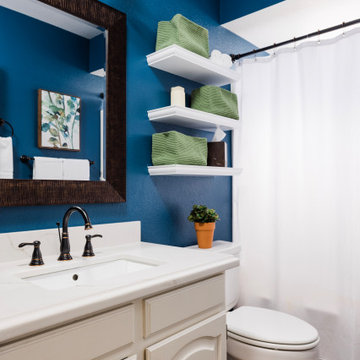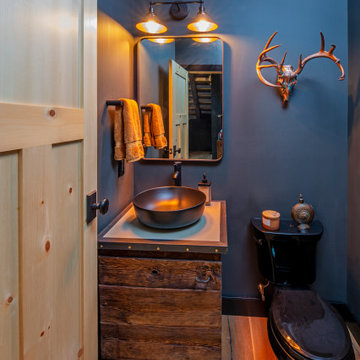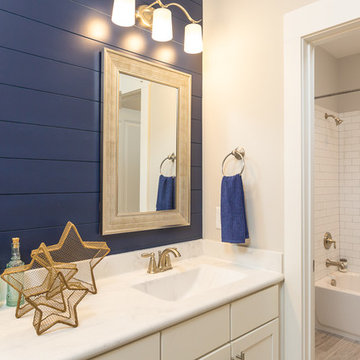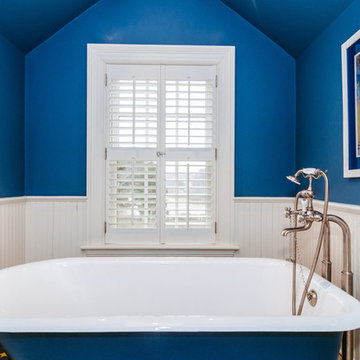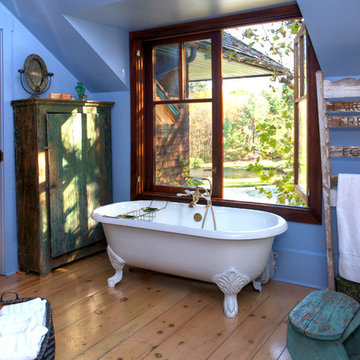Country Blue Bathroom Design Ideas
Refine by:
Budget
Sort by:Popular Today
161 - 180 of 983 photos
Item 1 of 3
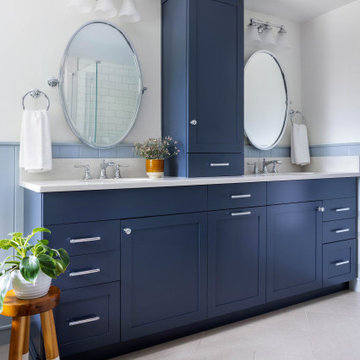
Primary bathroom remodel with steel blue double vanity and tower linen cabinet, quartz countertop, petite free-standing soaking tub, custom shower with floating bench and glass doors, herringbone porcelain tile floor, v-groove wall paneling, white ceramic subway tile in shower, and a beautiful color palette of blues, taupes, creams and sparkly chrome.

From architecture to finishing touches, this Napa Valley home exudes elegance, sophistication and rustic charm.
The powder room exudes rustic charm with a reclaimed vanity, accompanied by captivating artwork.
---
Project by Douglah Designs. Their Lafayette-based design-build studio serves San Francisco's East Bay areas, including Orinda, Moraga, Walnut Creek, Danville, Alamo Oaks, Diablo, Dublin, Pleasanton, Berkeley, Oakland, and Piedmont.
For more about Douglah Designs, see here: http://douglahdesigns.com/
To learn more about this project, see here: https://douglahdesigns.com/featured-portfolio/napa-valley-wine-country-home-design/
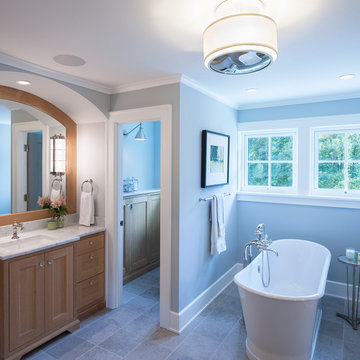
Nestled in the countryside and designed to accommodate a multi-generational family, this custom compound boasts a nearly 5,000 square foot main residence, an infinity pool with luscious landscaping, a guest and pool house as well as a pole barn. The spacious, yet cozy flow of the main residence fits perfectly with the farmhouse style exterior. The gourmet kitchen with separate bakery kitchen offers built-in banquette seating for casual dining and is open to a cozy dining room for more formal meals enjoyed in front of the wood-burning fireplace. Completing the main level is a library, mudroom and living room with rustic accents throughout. The upper level features a grand master suite, a guest bedroom with dressing room, a laundry room as well as a sizable home office. The lower level has a fireside sitting room that opens to the media and exercise rooms by custom-built sliding barn doors. The quaint guest house has a living room, dining room and full kitchen, plus an upper level with two bedrooms and a full bath, as well as a wrap-around porch overlooking the infinity edge pool and picturesque landscaping of the estate.
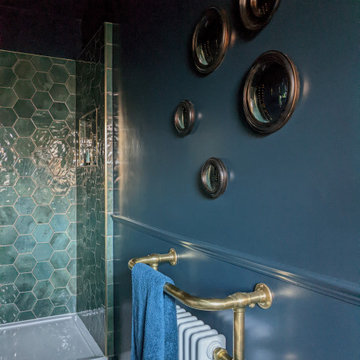
Luxury bathroom with dark blue walls, hexagon gloss tiles, vinyl flooring and convex mirrors
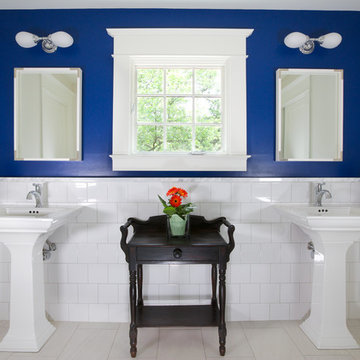
This Jack and Jill bathroom features double sinks, mirrors and lighting with a window in between letting the natural light in. The dark blue wall contrasts perfectly with the white square tile and white sinks. The floor features wide cream tile similar to the color of the other walls.
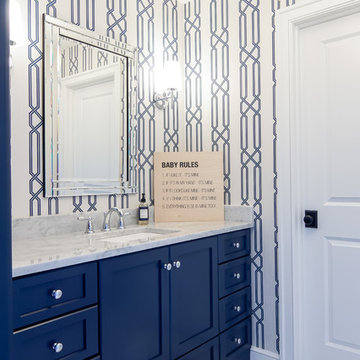
Interior Design, Home Furnishings, and Lighting by/from Laura of Pembroke, Inc.
New home construction by Memmer Homes
Country Blue Bathroom Design Ideas
9


