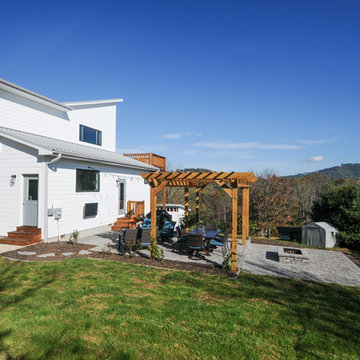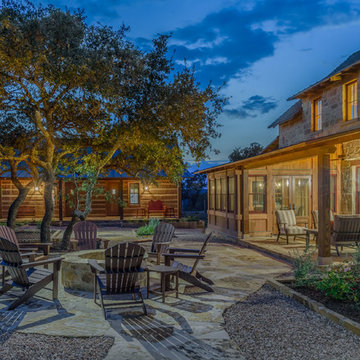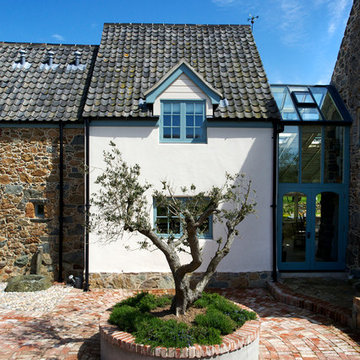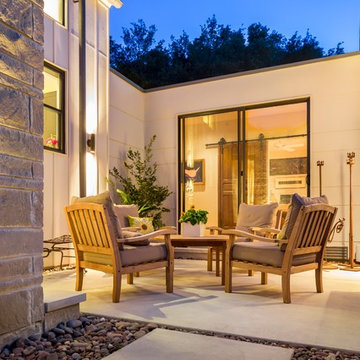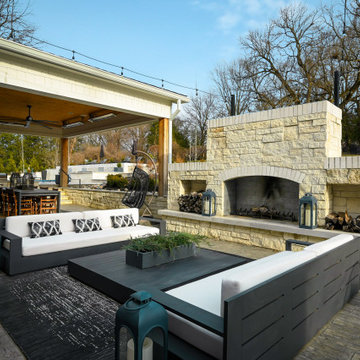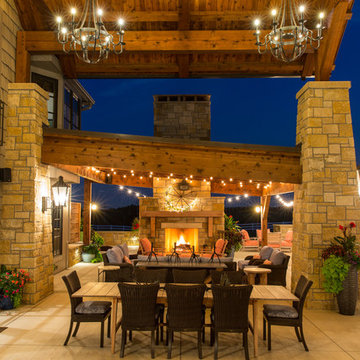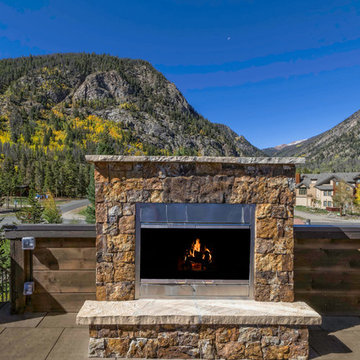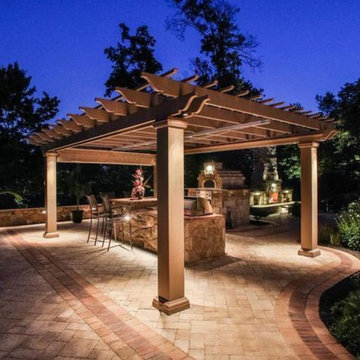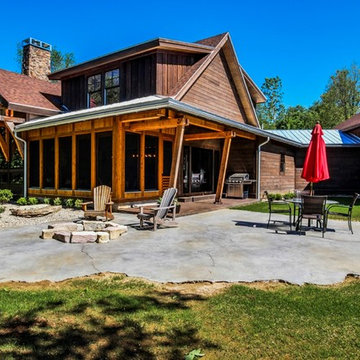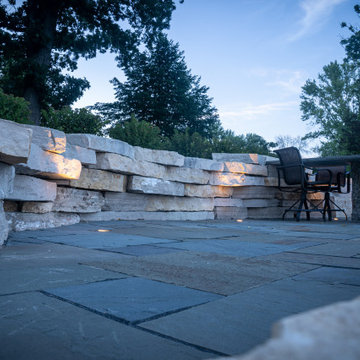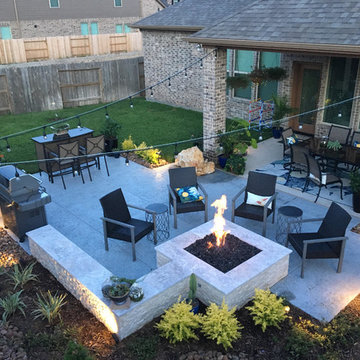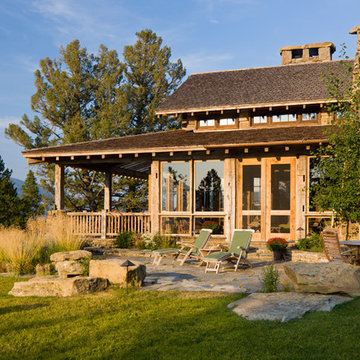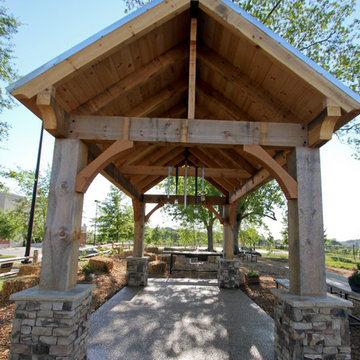Country Blue Patio Design Ideas
Refine by:
Budget
Sort by:Popular Today
41 - 60 of 2,400 photos
Item 1 of 3
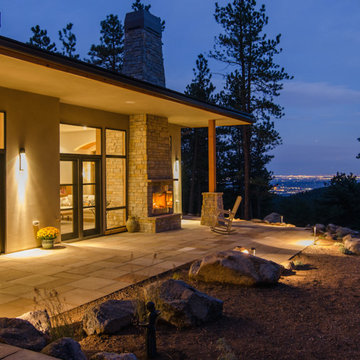
Rodwin Architecture and Skycastle Homes
Location: Boulder, CO, United States
The 3300 s.f. Dineen Residence is nestled into a forested hillside glade, and combines old world materials with clean contemporary lines. Big southern windows, carefully calculated overhangs, and “tuned” glazing create a strong passive solar design. The Great room features 12 ft tall ceilings, a see-through fireplace, and oversized French doors leading out to flagstone patios. The dining room includes a stunning chandelier and connects directly to the sunny gourmet kitchen. In all these rooms, it feels like you’re standing outside. The expansive mudroom is perfect for pets, kids and gardening mess. The second floor features an expansive study/rec room with a large deck to capture the huge views of the forest and plains. Radiant concrete floors, a solar electric PV system and excellent insulation combine to achieved a HERS 32 (uses 68% less energy than allowed by code). This home was completed in October by our construction arm, Skycastle Homes, on time and under budget.
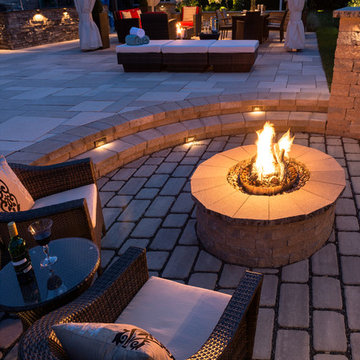
Rustic Style Fire Feature - Techo-Bloc's Valencia Fire Pit with custom caps.
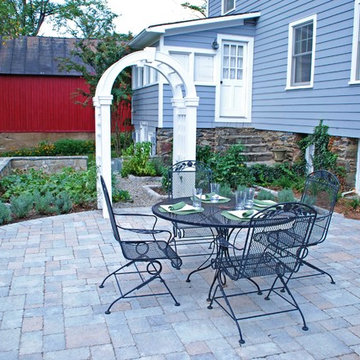
Though pavers are a modern material, they look right at home with this historical space.
*Photograph by Julie Kane
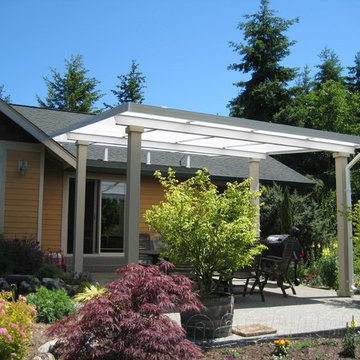
Solar white acrylic panels with white powder coated aluminum frame patio cover over a 16' x 16' area. This was a semi free-standing project which required two sets of beams. All structural aluminum post where wood wrapped and painted to match house trim.
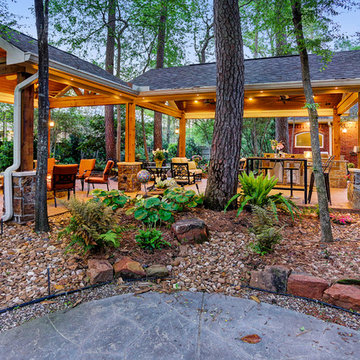
The homeowner wanted a hill country style outdoor living space larger than their existing covered area.
The main structure is now 280 sq ft with a 9-1/2 feet long kitchen complete with a grill, fridge & utensil drawers.
The secondary structure is 144 sq ft with a gas fire pit lined with crushed glass.
The swing by the fire pit is a newly made replica of a swing the husband had made in wood shop in high school over 50 years ago.
The flooring is stamped concrete in a wood bridge plank pattern.
TK IMAGES
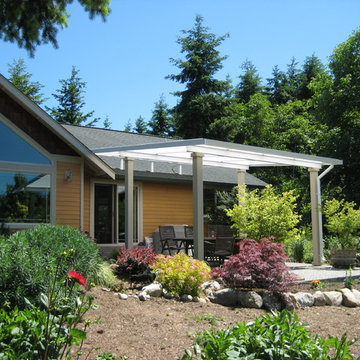
Solar white acrylic panels with white powder coated aluminum frame patio cover over a 16' x 16' area. This was a semi free-standing project which required two sets of beams. All structural aluminum post where wood wrapped and painted to match house trim.
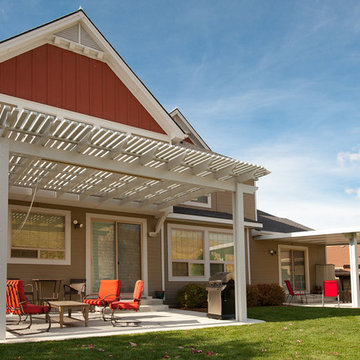
This project features a Duralum shade structure on the near patio and a Duralum patio cover with skylights on the far patio. Both structures were custom built, using low-maintenance aluminum building materials that will have a lifetime warranty and will never need to be painted or stained.
Country Blue Patio Design Ideas
3
