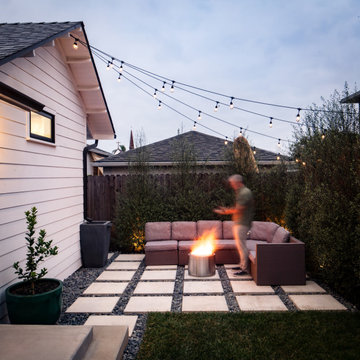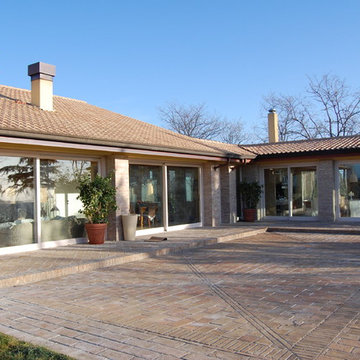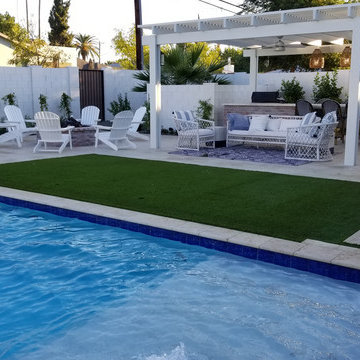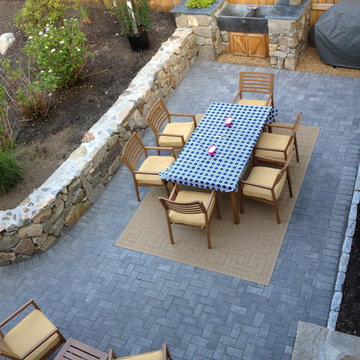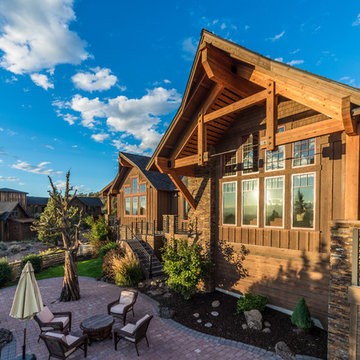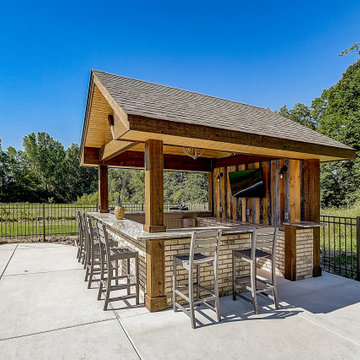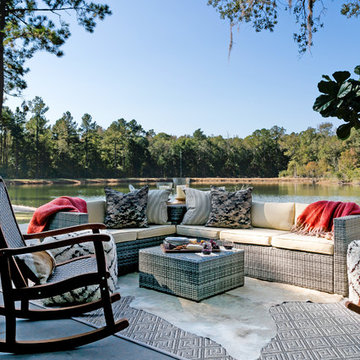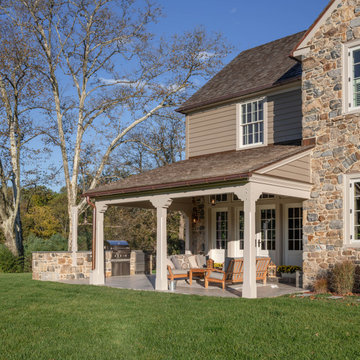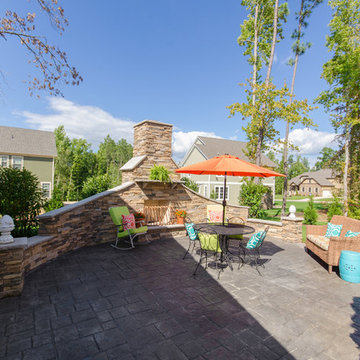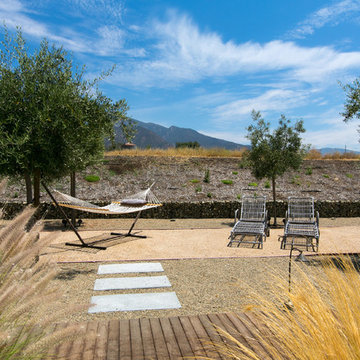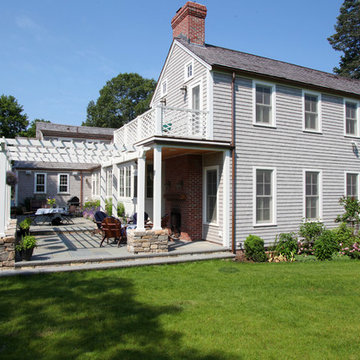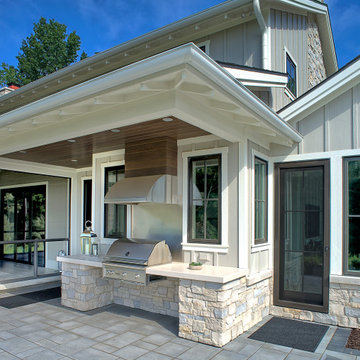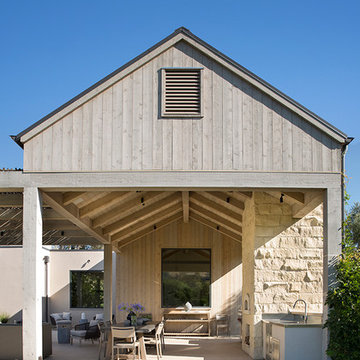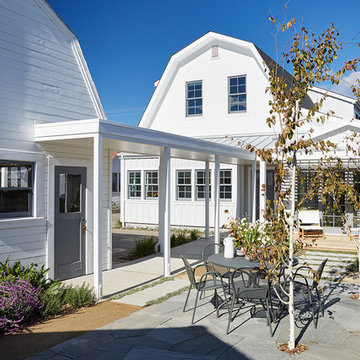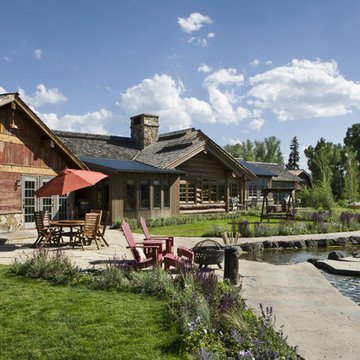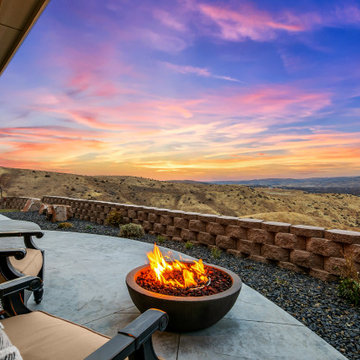Country Blue Patio Design Ideas
Refine by:
Budget
Sort by:Popular Today
61 - 80 of 2,400 photos
Item 1 of 3
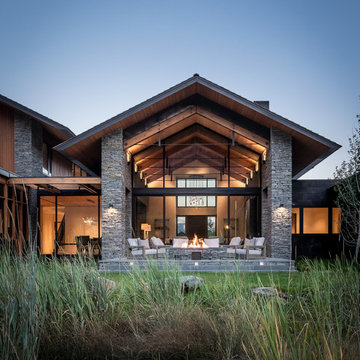
Rendezvous residence roof forms are tapered to provide plentiful light and maintain a thin profile. Minimalistic truss structures and sleek floor to ceiling windows offer unobstructed views. Continuous stone walls extend from the living room through a full height glass wall to the outdoor patio space seamlessly connecting the indoor-outdoor spaces.
Residential Architecture and Interior Design by CLB | Jackson, Wyoming - Bozeman, Montana
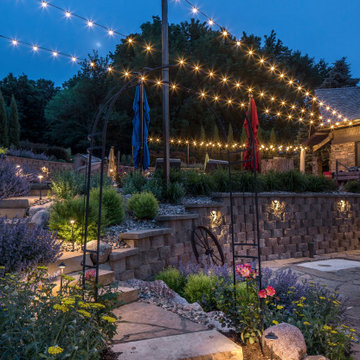
The bistro strands run the length of the west and south sides of the pool deck, both sets of strands start on either side of the pool house and end at custom steel posts in the landscape. We engineered the steel posts, altered their height to accommodate the open umbrellas during the day, and made them durable enough to withstand high winds.
We staggered path lights to illuminate the steps from the patio to the pool and make it safer to navigate at night.
Learn more about the lighting design: https://www.mckaylighting.com/blog/outdoor-pool-lighting-design-with-bistro-string-lights-omaha
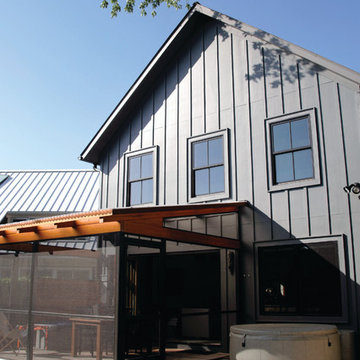
The goal of this project was to design and build a simple, energy-efficient, barn-style home with historic exterior details and a modern interior. The custom residence is located in the heart of a historic downtown area in Lewes, Delaware. The 2,200 square-foot home was built on a narrow lot that had to be mindful of the local Historical Preservation Committee’s guidelines per the city’s requirements. The exterior is dressed with board and batten siding and features natural landscaping details to give the home the feel of a prairie-style barn in a town setting. The interior showcases clean lines and an abundance of natural light from Integrity Casement, Awning and Double Hung Windows. The windows are styled with Simulated Divided Lites (SDL) and grille patterns to meet the historical district’s building requirements and rated to offer the owner superior energy efficiency.
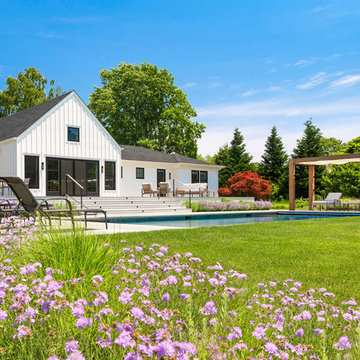
Working alongside Meryl Kramer Architect, ShadeFX customized an 18’ x 8’ retractable shade. The rope operated Sunbrella White fabric pairs perfectly with the wood structure protecting the best seats in the yard.
Country Blue Patio Design Ideas
4
