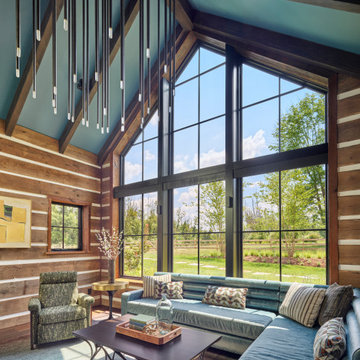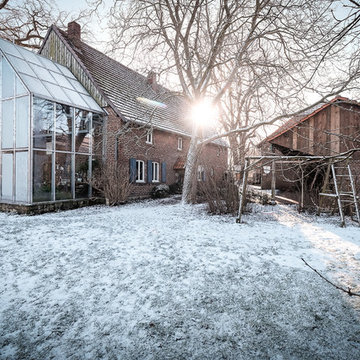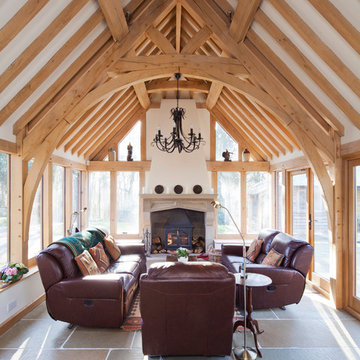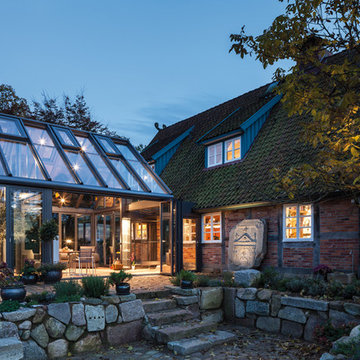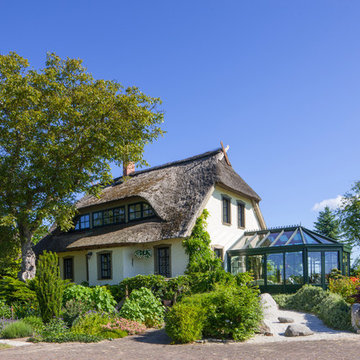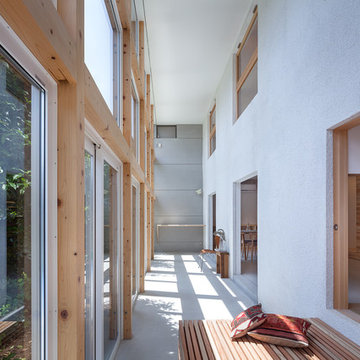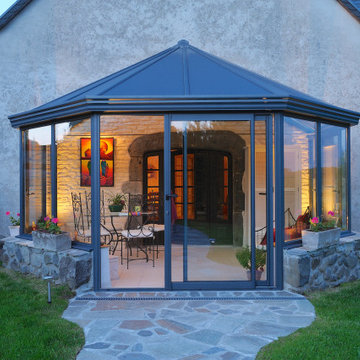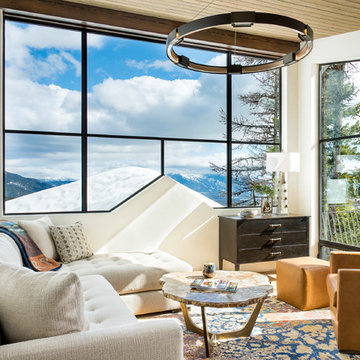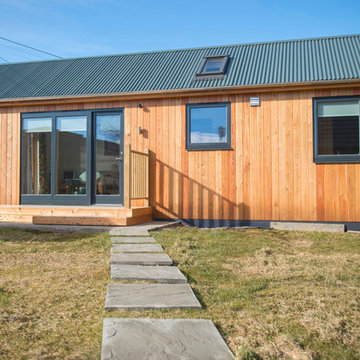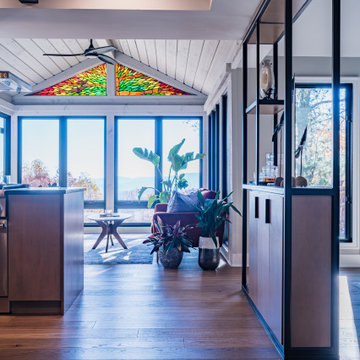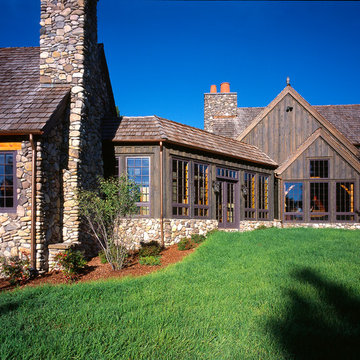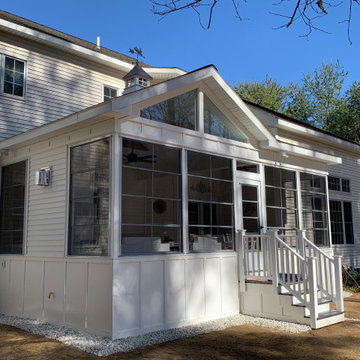Country Blue Sunroom Design Photos
Refine by:
Budget
Sort by:Popular Today
21 - 40 of 136 photos
Item 1 of 3
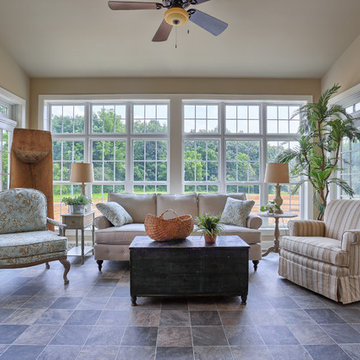
Sunroom in our custom Modern Farmhouse at 799 Whitman Road, Lebanon, PA.
Photo: Justin Tearney

A lovely, clean finish, complemented by some great features. Kauri wall using sarking from an old villa in Parnell.
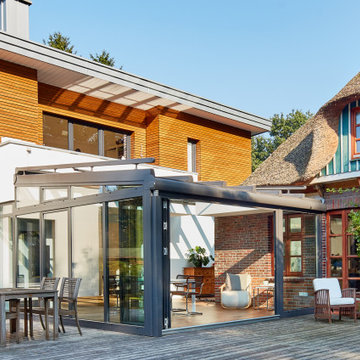
Dieser Wintergarten ist ein besonders stilvolles Bindeglied zwischen zwei Einfamilienhäusern. Ein Teil der Terrasse wurde so zu einem neuen Wohnraum und Treffpunkt.
Bild: Solarlux GmbH
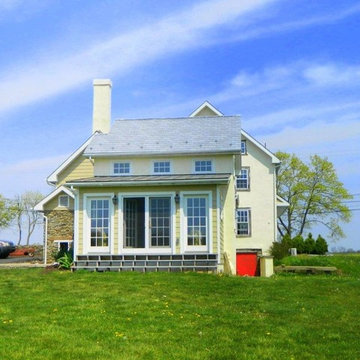
An existing historic Spring Well and Basement access was preserved with the new addition.
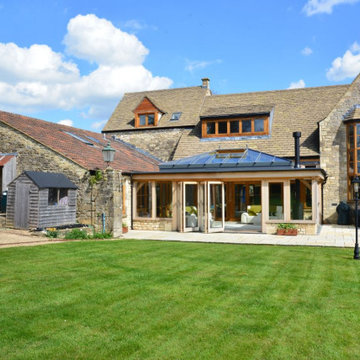
This large oak orangery was designed and built to capitalise on the sensational far-reaching views across the Cotswolds Area of Outstanding Natural Beauty (AONB).
Situated on top of a hill, this impressive country house required a sensitive design to both complement and enhance the existing building.
A natural oak framed orangery was the ideal solution to make the most of this striking location, whilst working sympathetically with the host property, which was built from Cotswold stone, with timber windows and doors.
Expertly designed by Ian Mitchell, one of David Salisbury’s most experienced designers and a particular specialist with oak buildings, the before and after photos below show the transformation that this new orangery has brought to this property.
The design brief, however, was not entirely straight forward. The challenge was to design a glazed extension that would accommodate the two different door opening heights (best illustrated in the before photo below left), whilst allowing maximum light back into the kitchen behind.
Our customer also requested that the new structure allow a view out above the orangery roof from the vaulted ceiling space behind.
In order to best exploit the outstanding views, and to create a seamless connection with the garden, twin sets of bi-fold doors were designed for each of the new elevations.
Measuring 8.1m wide by 6.1m deep and with a total base area of 49.7 square metres, this large oak orangery has created an open plan living room, extending off the existing kitchen and dining room.
With plenty of space for two sofas, this new living room is the go-to space for relaxing or entertaining family and friends.
A log burner was included in the early stages of the design, to ensure the appropriate flue could be incorporated, whilst providing a lovely atmosphere on Winter evenings.
The finished result is the latest in a long line of oak orangeries, successfully designed and built by David Salisbury, which have helped to transform homes and living spaces all around the country.
As our customer noted: “I am delighted with the Orangery that David Salisbury built for me. From design, through to planning and construction both have been superb, and I would highly recommend them. Before commissioning, we approached other well-known wood frame specialists but found David Salisbury to be the most professional and value for money.”
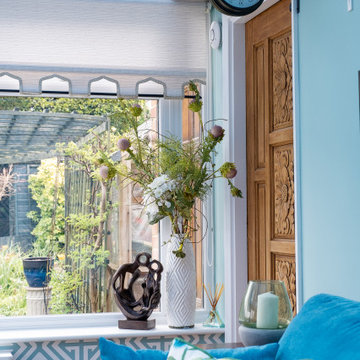
Cottage style living with a modern twist. The ceramic floor tiles were replaced with hardwood flooring to enthuse some warmth into the scheme, perfect for the underfloor heating that we put in here. The pine display cabinets were given a lick of white paint and stand proudly either side of the opening. The french dresser was given the same paint and beautifully shows of the impressive collection of my clients' ceramics. The chosen fabric for the blinds and table runners and the bright green of the seat covers is a beautiful contrast to the black predominant in the kitchen area and is a great link to the colours of the garden. A rich chestnut leather chair, wool rug and geometric wallpaper in the conservatory breaks up the floral display. The whole effect is a cohesive balance throughout the three spaces.
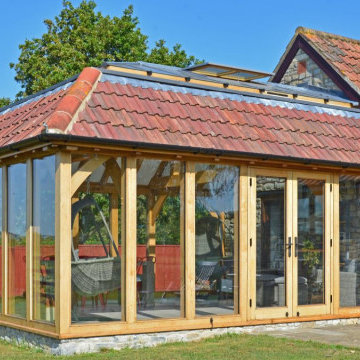
The brief for this oak garden room, with its distinctive mansard style roof, was all about connecting this period Somerset home with the garden area and surrounding landscape. With panoramic views of the countryside, the full height glazing around all 3 sides of the structure were an important characteristic of this design.
More than just creating an interior filled with natural light, perhaps the key feature of this garden room is the specification of the tiled roof, which perfectly complements the existing building and is best illustrated by some of the side-on photographs.
Country Blue Sunroom Design Photos
2
