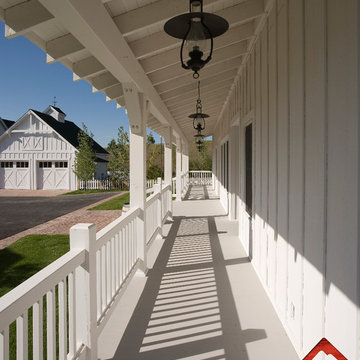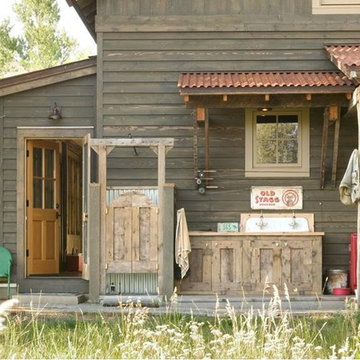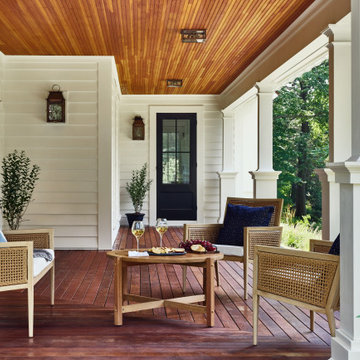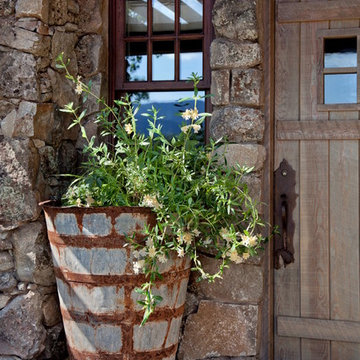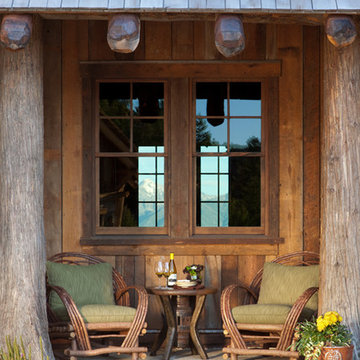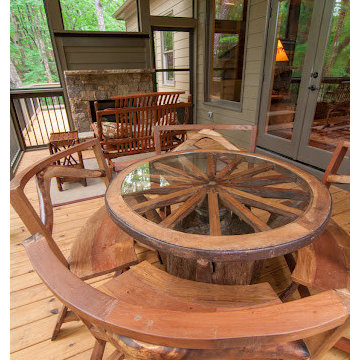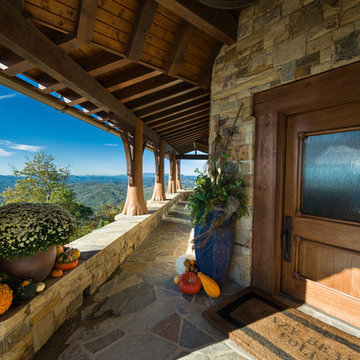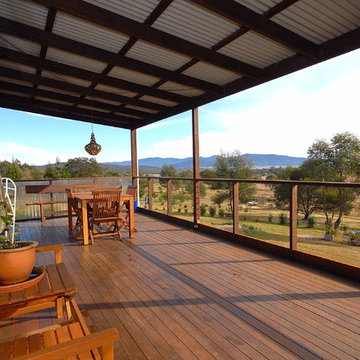Country Brown Verandah Design Ideas
Refine by:
Budget
Sort by:Popular Today
221 - 240 of 3,085 photos
Item 1 of 3
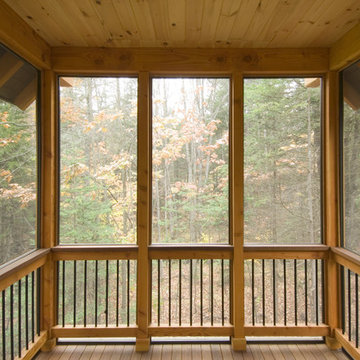
This unique Old Hampshire Designs timber frame home has a rustic look with rough-cut beams and tongue and groove ceilings, and is finished with hard wood floors through out. The centerpiece fireplace is of all locally quarried granite, built by local master craftsmen. This Lake Sunapee area home features a drop down bed set on a breezeway perfect for those cool summer nights.
Built by Old Hampshire Designs in the Lake Sunapee/Hanover NH area
Timber Frame by Timberpeg
Photography by William N. Fish
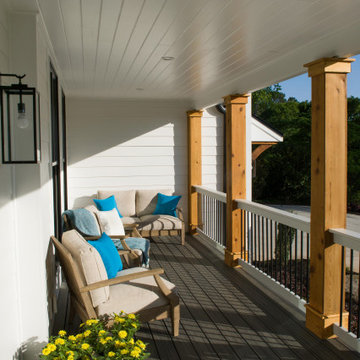
AFTER: Georgia Front Porch designed and built a full front porch that complemented the new siding and landscaping. This farmhouse-inspired design features a 41 ft. long composite floor, 4x4 timber posts, tongue and groove ceiling covered by a black, standing seam metal roof.
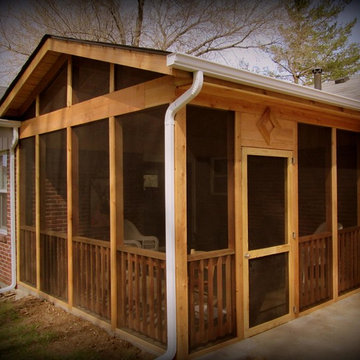
A screened in porch enclosure over an existing patio creates an outdoor room addition for this St. Louis area home. Built with all natural cedar, the porch is a perfect spot to enjoy the backyard, bug-free and rain-free. Designed and built by Archadeck of West County and St. Charles County in St. Louis Mo.
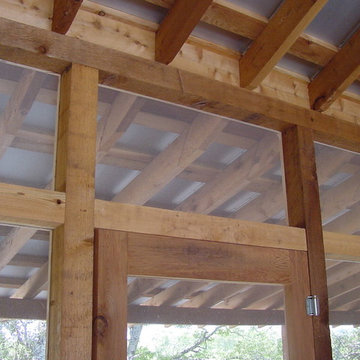
Detail of screened porch that connects the Gathering Room and the Bunk House. It is used for family meals in summer for bug-free dining.
PHOTO: Ignacio Salas-Humara
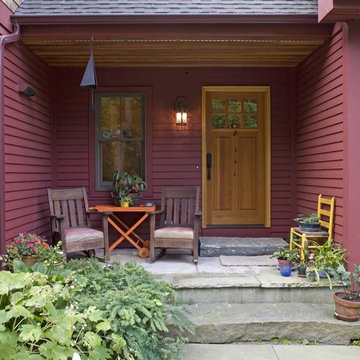
This western Connecticut Cape-style house was custom designed, pre-cut and shipped to the site by Habitat Post & Beam, where it was assembled and finished by a local builder. Photos by Michael Penney, architectural photographer. IMPORTANT NOTE: We are not involved in the finish or decoration of these homes, so it is unlikely that we can answer any questions about elements that were not part of our kit package, i.e., specific elements of the spaces such as appliances, colors, lighting, furniture, landscaping, etc.
Country Brown Verandah Design Ideas
12
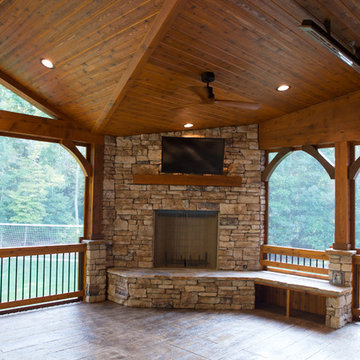
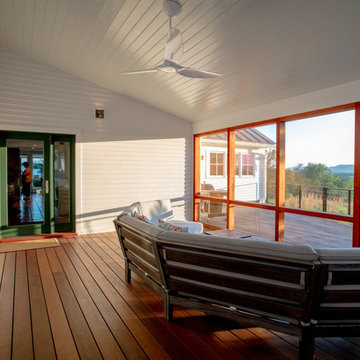
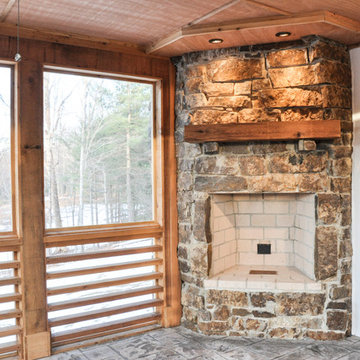
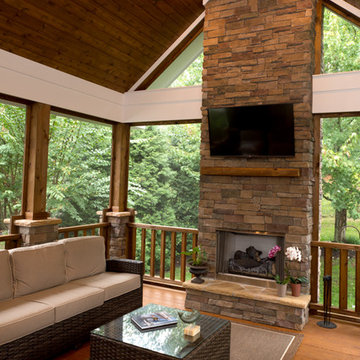
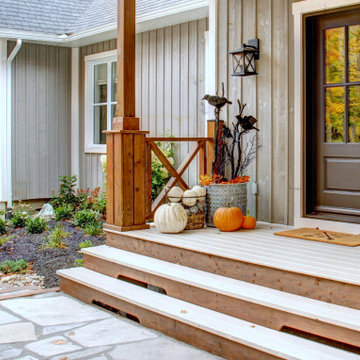
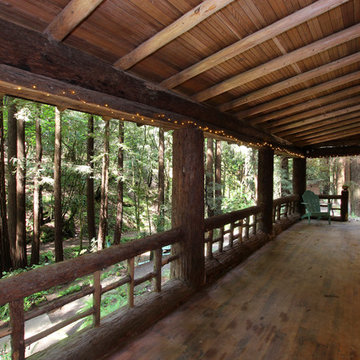
![[Private Residence] Rock Creek Cattle Company](https://st.hzcdn.com/fimgs/pictures/porches/private-residence-rock-creek-cattle-company-sway-and-co-interior-design-img~76a1ccaa05137ff1_6350-1-2ee70bf-w360-h360-b0-p0.jpg)
