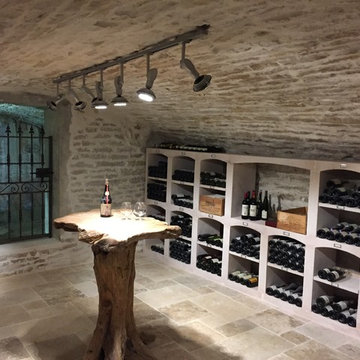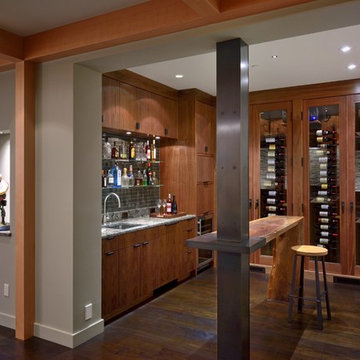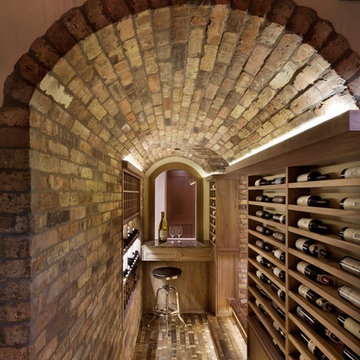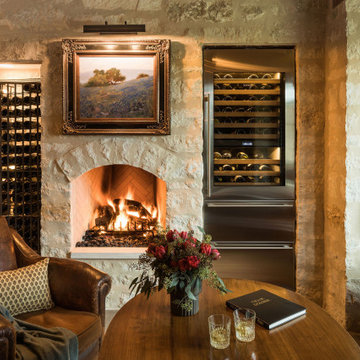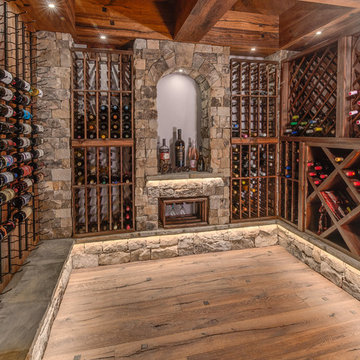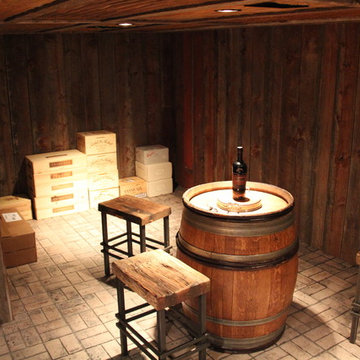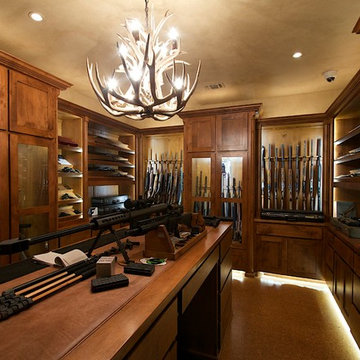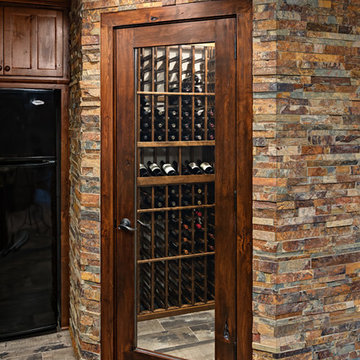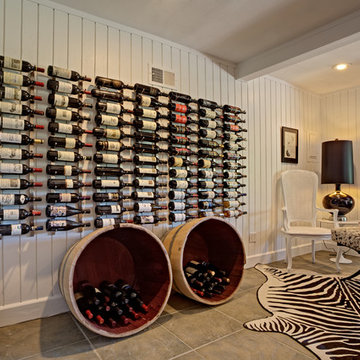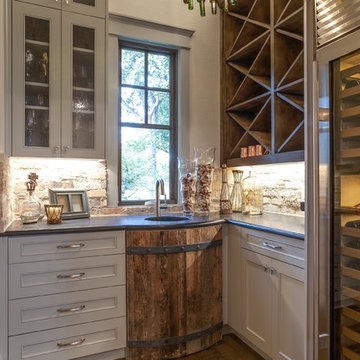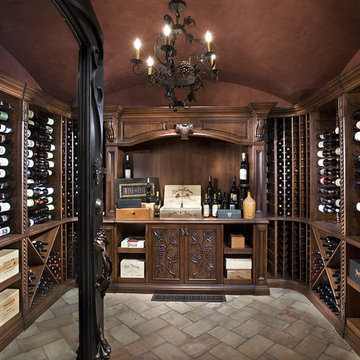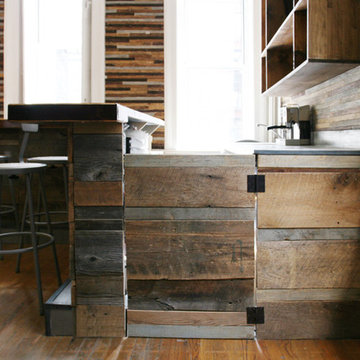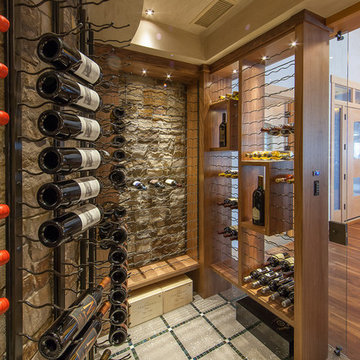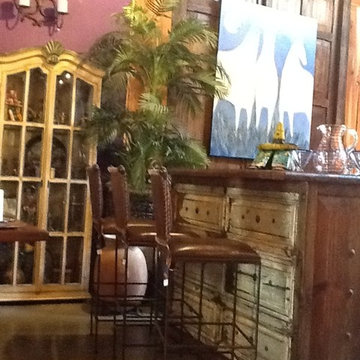Country Brown Wine Cellar Design Ideas
Refine by:
Budget
Sort by:Popular Today
141 - 160 of 1,982 photos
Item 1 of 3
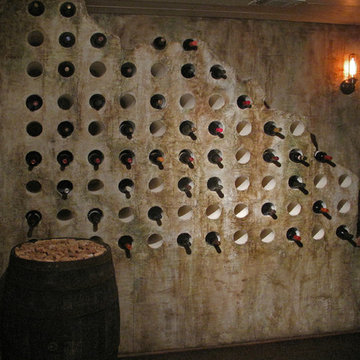
Most of the time when we think of wine cellars, the predictable option is to make it appear that you have entered a space in Europe or Napa. But this project takes on a completely different story. Travel in time to the 1920's era of Prohibition. This creative wine cellar takes on a whole new twist. It is the perfect place to sneak away to enjoy some fine wine! See the full story at: http://kasswilson.com/raise-your-glass/
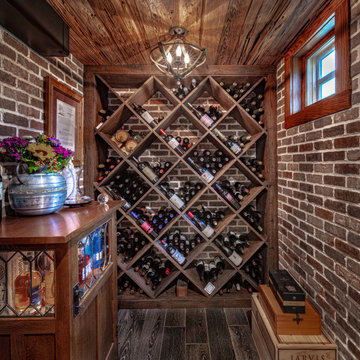
Rustic basement wine cellar with reclaimed oak diamond bins & mushroom board ceilings. Brick walls & wood look tile floor
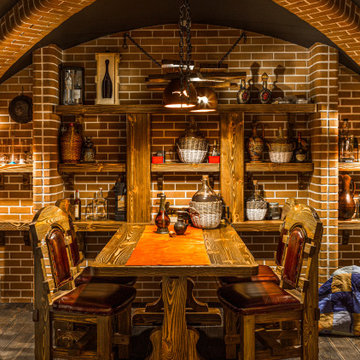
Помещение винного погреба условно разделено на три зоны: центральная, предназначенная для дегустации вин, там расположены стол с креслами, стеллажи для винотеки, посуды и холодильник; производственная, где непосредственно осуществляется обработка сырья и приготовление вин; и ниша со стеллажами для выдерживания и хранения бутылок (винотека). Широкие входы в каждую часть помещения винного погреба оформлены кирпичными арками, над центральной частью - свод с перекрестными криволинейными балками так же из кирпича. Стены винного погреба облицованы кирпичом и керамической глазурованной плиткой. Отделка пола - это натуральный темный паркет и светлая кремовая керамо-гранитная плитка в зоне производства. Пол в погребе для зонирования таких разных пространств разделен ступенями на три уровня. Чтобы усилить атмосферу винного погреба "под старину", включили в проект бра, люстру, стол и кресла с эффектом состаренного дерева.
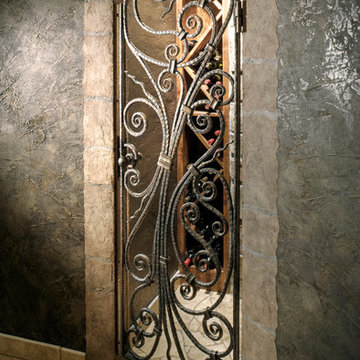
This space was hidden beneath the stairs and redesigned as a wine cellar complete with lighting, a cooler, and a wrought iron lockable gate that compliments the new stair railing nicely.
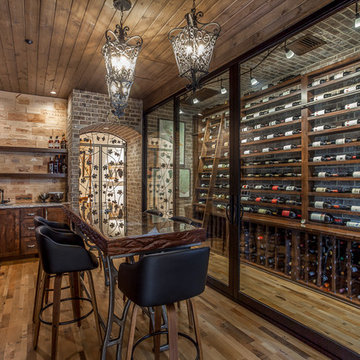
Another view of the wet bar cabinets and space at that end of the space.
abshirerealestatephotography.com
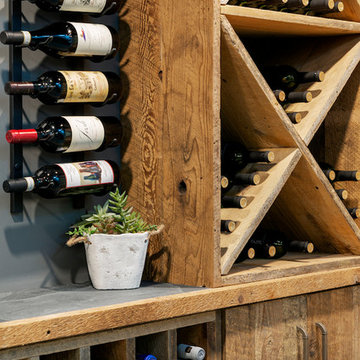
The concept for this basement's custom wine cellar space began with inspiration from a barn board wine cellar the customers came across in Montreal.
Using this as a jumping off point for the rest of the basements design and aesthetic, we built on the rustic charm feel by pursuing a moody colour palette and a variety of natural texture throughout.
Country Brown Wine Cellar Design Ideas
8
