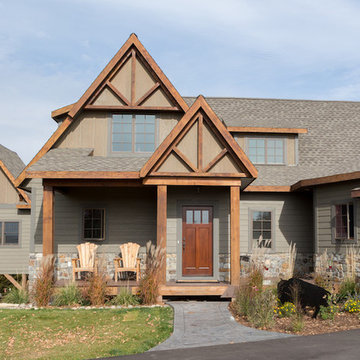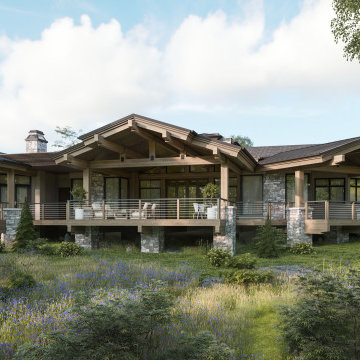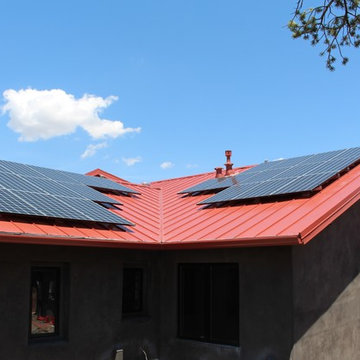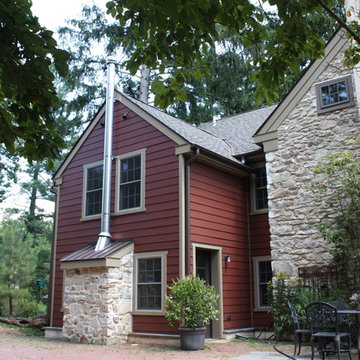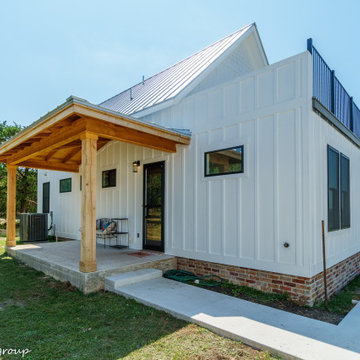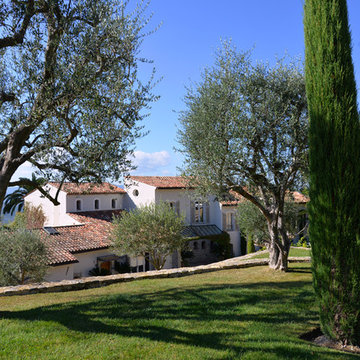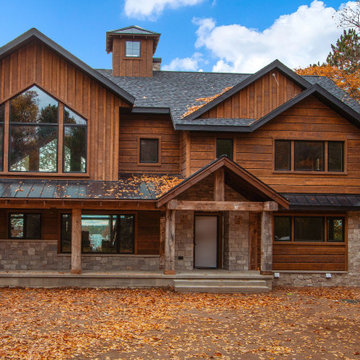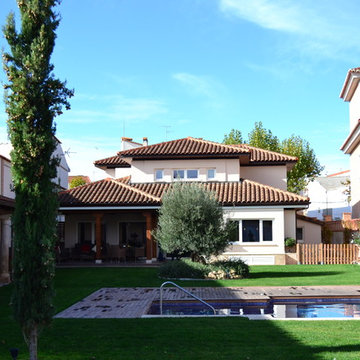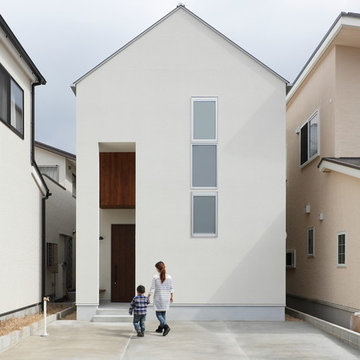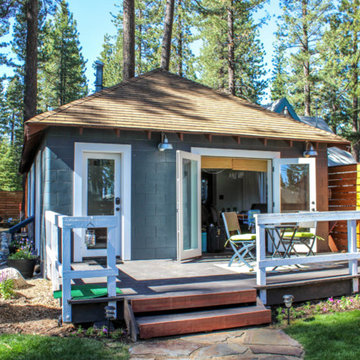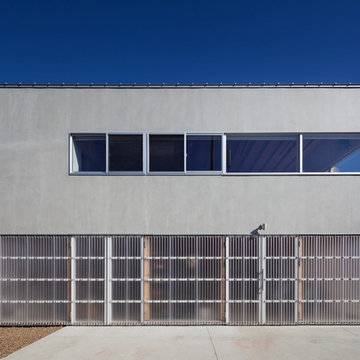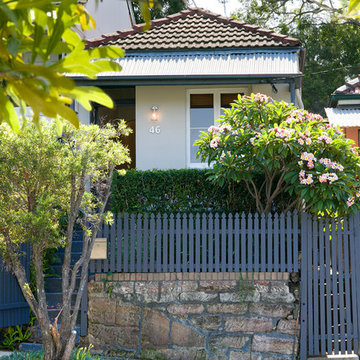Country Concrete Exterior Design Ideas
Refine by:
Budget
Sort by:Popular Today
101 - 120 of 674 photos
Item 1 of 3
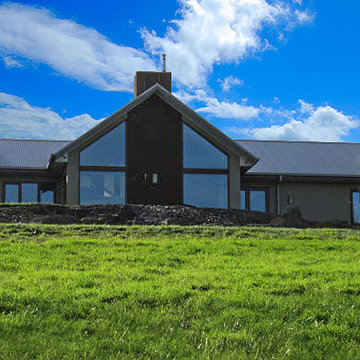
Large home that accommodates 3 generations of one family. Views over parklands.
Bridget Puszka
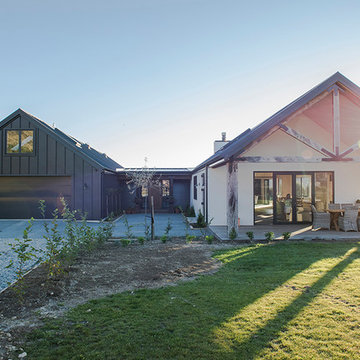
Built on the family station, this home is shaped as two large pavilions, linked by an entry. The main pavilion is a large, open-plan kitchen/living/dining area, with formal living separated via a sliding barn door. The second pavilion houses the bedrooms, garaging, mud room and loft area. The blend of form and materials in this modern farmhouse is a clever combination, honouring the owners' vision: to create a spacious home, with a warm “lodge” feeling.
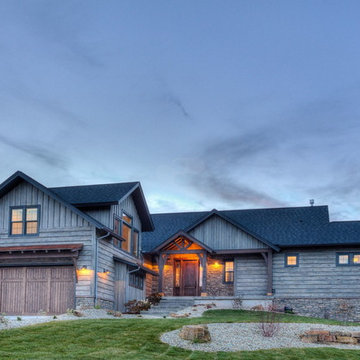
Overlooking the 8th green this golf retreat home is clad using our 10″ Plank EverLog Concrete Log Siding in our Weathered Gray color. The gables and dormers use our concrete board & batten siding.
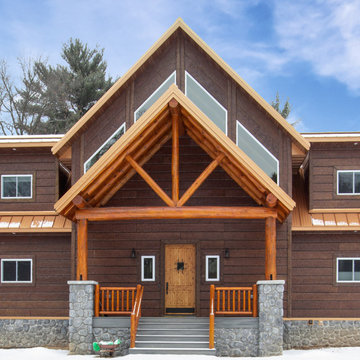
Make sure your home stands out, and while you’re at it, make sure your siding is maintenance free! Learn more about NextGen Logs’ concrete log siding.
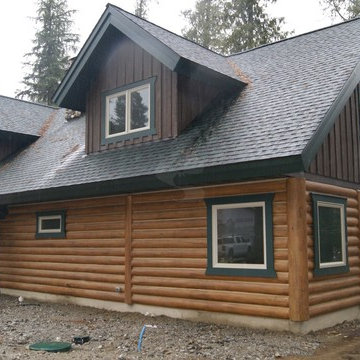
After turning off the highway into the trees on Bull Lake in Northwest Montana you’ll emerge from a tunnel like driveway to find this beautiful concrete log cabin perched within jumping distance of the water. Featuring our structural insulated 8″ Round EverLog concrete logs the home stays nice and warm in the winter and cool in the summer with the added benefit of never having to maintain the logs. The logs were finished in our Golden color while the EverLog Board & Batten siding used for the gables and dormers was finished in our Natural Brown.
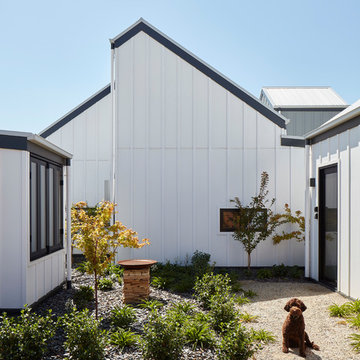
Exterior of GLOW design group Village House shows the rear services courtyard. Photo Jack Lovel
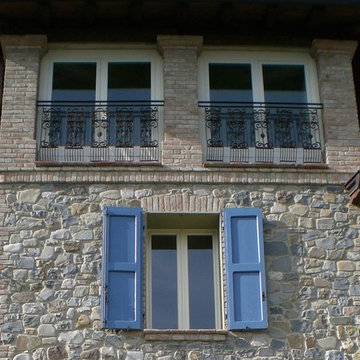
Ristrutturazione di villa di campagna con realizzazione di nuova controfacciata esterna.
Dettaglio della facciata esterna con muratura faccia a vista, ringhiere in ferro battuto ed antoni in legno blu
Country Concrete Exterior Design Ideas
6
