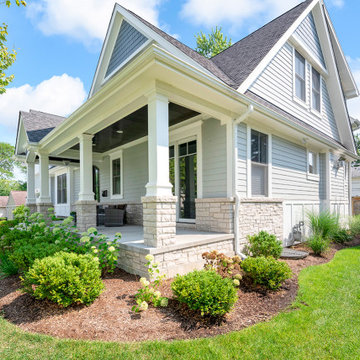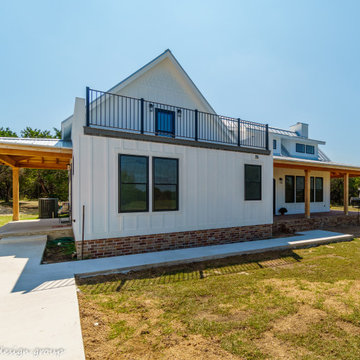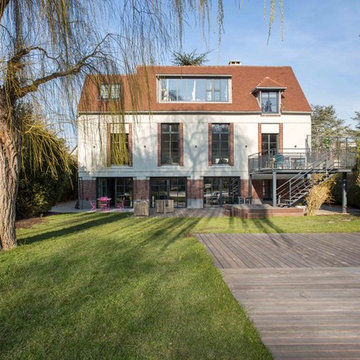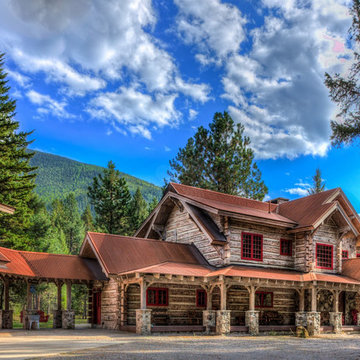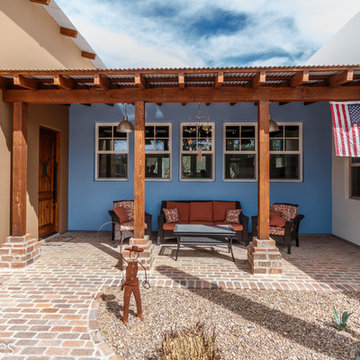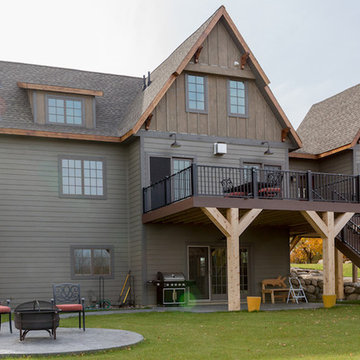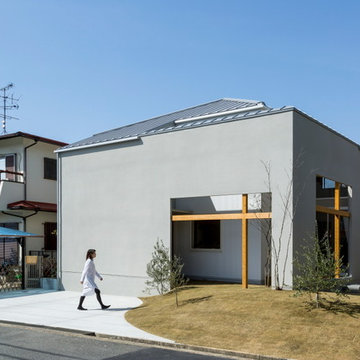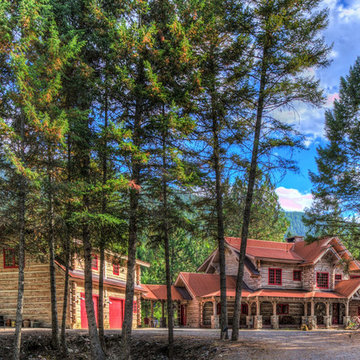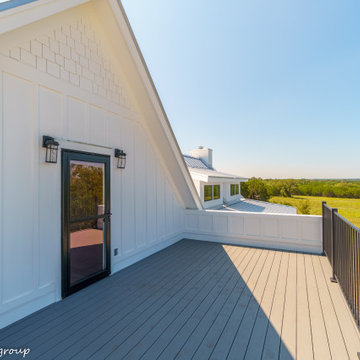Country Concrete Exterior Design Ideas
Refine by:
Budget
Sort by:Popular Today
121 - 140 of 674 photos
Item 1 of 3
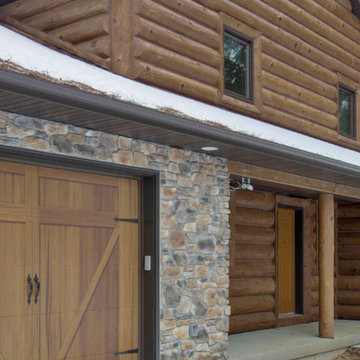
As a business, we understand wanting to worry about your product, and not about the maintenance that comes with your location. NextGen Logs concrete log siding offers business owners a maintenance-free log siding alternative.
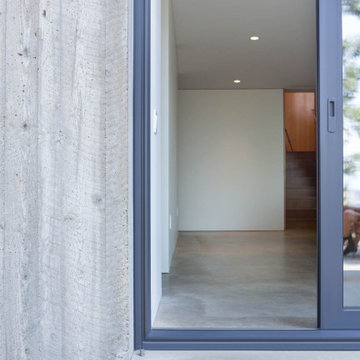
The home creates a balance between modern architectural design and the incredible scenery surrounding it by preserving much of the natural landscape and taking advantage of natural sunlight and air flow.
Plans were drawn using passive house principles – showing a continuous insulation layer with appropriate thicknesses for the Montana climate around the entire conditioned space to minimize heat loss during winters and heat gain during summers. Overhangs and other shading devices allow the low winter sun into the building and keep the high summer sun out.
Glo European Windows A7 series was carefully selected for the Elk Ridge Passive House because of their High Solar Heat Gain Coefficient which allows the home to absorb free solar heat, and a low U-value to retain this heat once the sun sets.
The A7 windows were an excellent choice for durability and the ability to remain resilient in the harsh winter climate. Glo’s European hardware ensures smooth operation for fresh air and ventilation. The A7 windows from Glo were an easy choice for the Elk Ridge Passive House project.
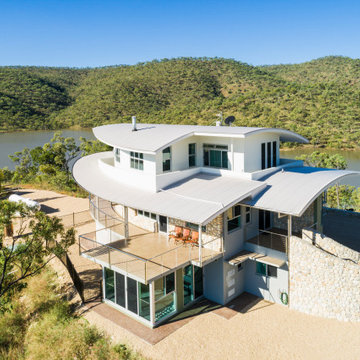
The basis for the site-planning is the reuse of existing circulation paths connecting the house to the 25 hectare lake +
magnificent views to the mountains + valleys . Perched above the Walsh River (west) + lake, the architecture utilises
passive design to provide comfortable living in a tropical-savanna climate. (Refer-conceptsheet-energy
conservation+axial connectivity).
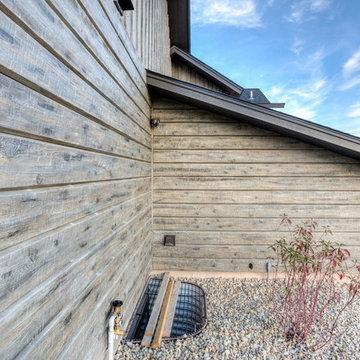
Overlooking the 8th green this golf retreat home is clad using our 10″ Plank EverLog Concrete Log Siding in our Weathered Gray color. The gables and dormers use our concrete board & batten siding.
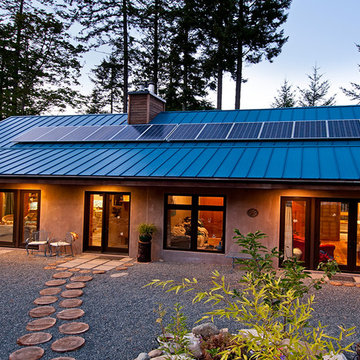
A passive solar home built on Saltspring Island from Concrete Insulated Panels. Operates independently from all public infrastructure. Using Solar P.V and a battery bank as the homes power source, collecting water from the roof into a 5000 gallon rain water collection system. The heat source is passive solar, wood burning fireplace.The home consumes 4500KW per year in heat.
Photos by Leanna Rathkelly
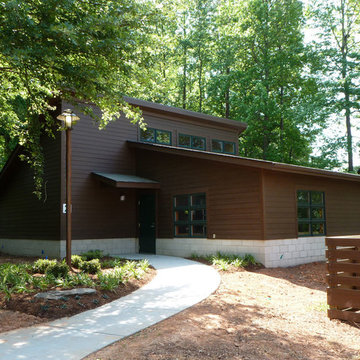
Beautiful Nichiha fiber cement siding with a dark natural tone finish. All of the siding, trim and soffit materials were prefinished in our facility during the winter and installed shortly thereafter.
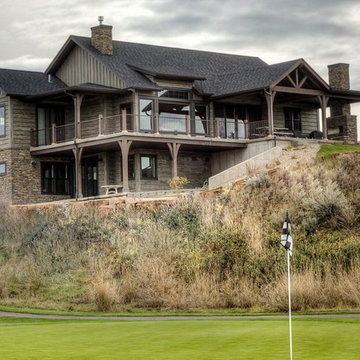
Overlooking the 8th green this golf retreat home is clad using our 10″ Plank EverLog Concrete Log Siding in our Weathered Gray color. The gables and dormers use our concrete board & batten siding.
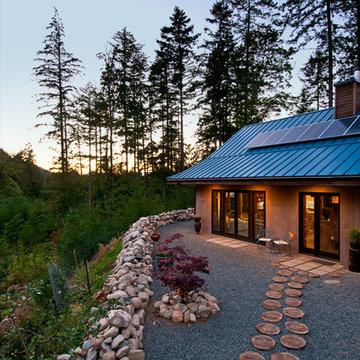
Leanna Rathkelly Photo: Living off-the-grid is easy in this home on Saltspring Island, BC. The house is constructed of concrete insulated panels (CIP) and features an energy efficient interior that uses passive and active solar energy, a roof that funnels rain water to a collection tank, and a comfortable indoor living space.
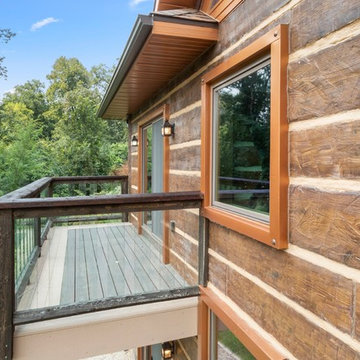
July’s NextGen Logs home of the month is truly the home of your dreams. These homeowners purchased a log home, and completely remodeled it. They removed the existing logs, and replaced them with NextGen Logs Hand Hewn siding.
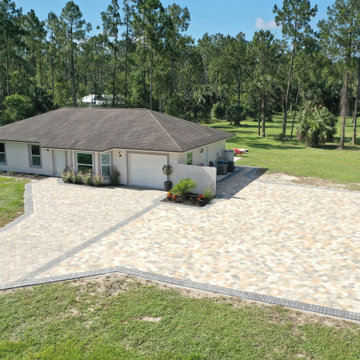
Private and beautifully remodeled Golden Gate Estates home situated on a sprawling 2.5 acres of matured landscape, ready for new owners! This home is desirably located just West of Collier Blvd and is welcomed with a private gated entry and oversized brick layered driveway leading you into this four bedroom, two bathroom home. Remolded in 2019, everything in the home including A/C, water heater, appliances, flooring, outdoor water equipment & windows are new. Modern kitchen with quartz countertops, subway tile backsplash and stainless steel appliances. Spacious master bedroom offers a large walk-in closet with a gorgeous updated en-suite. The backyard is the perfect place to enjoy the outdoors with a screened lanai along with a custom brick fire pit. Great opportunity to own acreage in town and still be close to all the fine dining, shops, I-75 and more!
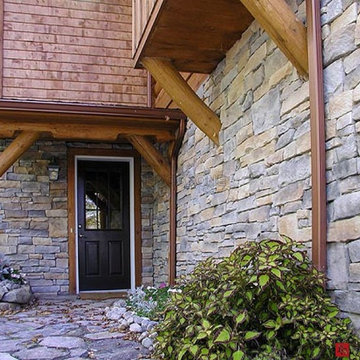
LEDGE ROCK
The Ledge Rock, with its varied relief adds character to any room. This stone can be combined with the Wide Ledge or even the Split Limestone to achieve a unique combination.
SPLIT LIMESTONE
This roughly squared stone lends permanence and richness to any architecture. Hundreds of moulds are used to achieve a random fit, thus avoiding a patterned look. Colours can be mixed to blend with any particular colour scheme.
Country Concrete Exterior Design Ideas
7
