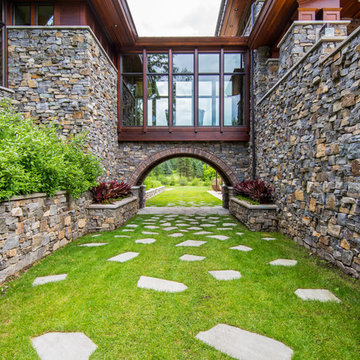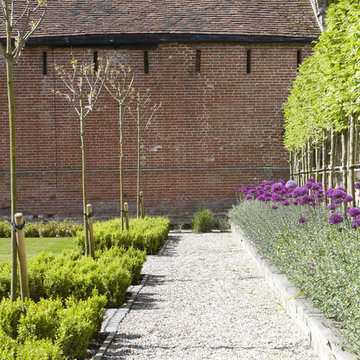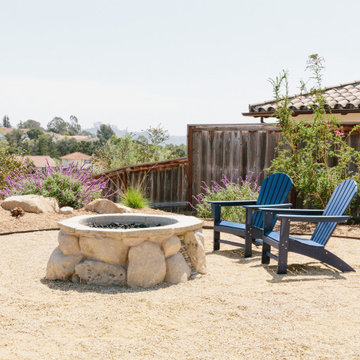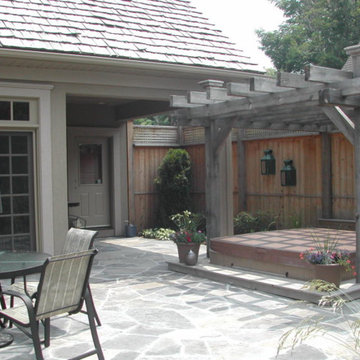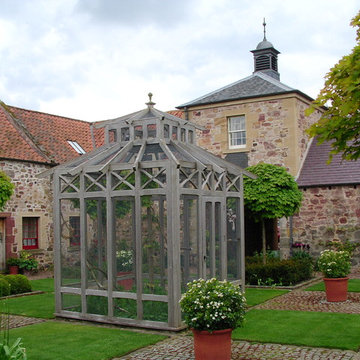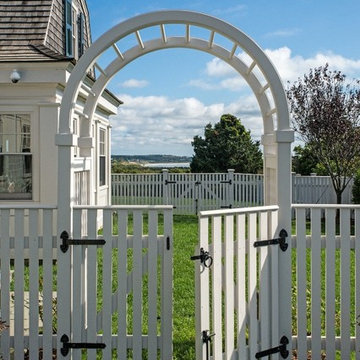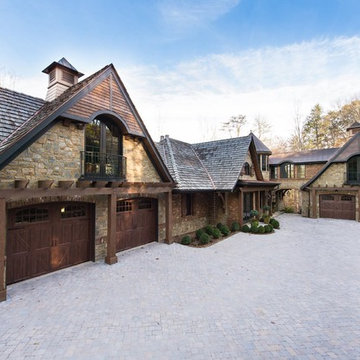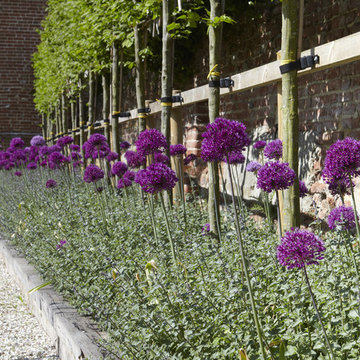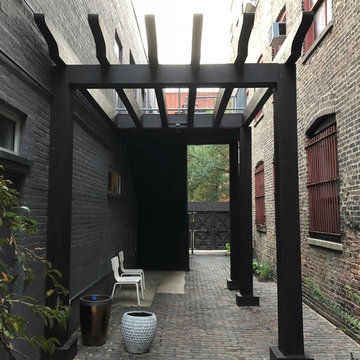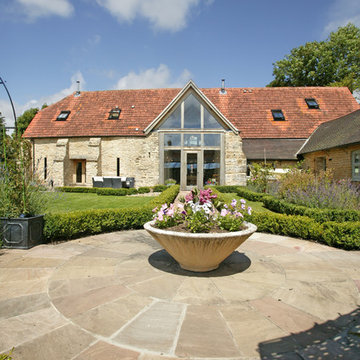Country Courtyard Garden Design Ideas
Refine by:
Budget
Sort by:Popular Today
101 - 120 of 1,196 photos
Item 1 of 3
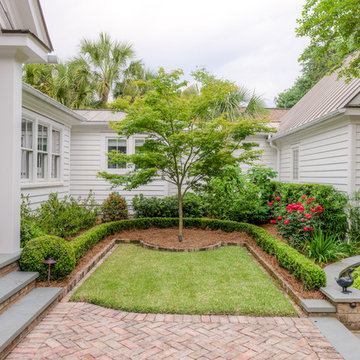
The way the house wraps around, this gives the opportunity to create a cove garden nearing the entrance landing. The Japanese Maple centered in the garden represents the focal point for the cove with its attractive foliage and fall color. Wrapping around the focal point aligns a hedge row of boxwoods with lush, green vegetation providing texture and color between the house and hedge. The boxwoods and brick edging bring formality to the space to give it a sense of significance to the entrance as you walk by.
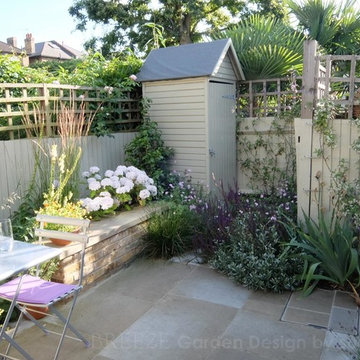
This was the garden a year later, when everything had grown really well. Features york stone paving, an original brick wall, and a new matching brick bench, and small sentry box from Jacksons for storage.
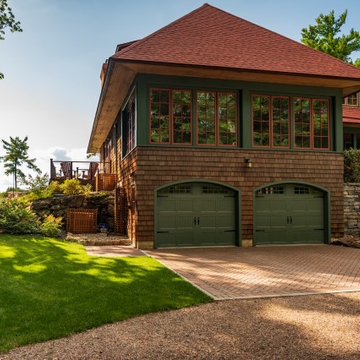
Located on Lake Champlain, this landscape installation provided stone steps and landings to give access to the water. It was designed to work within the existing mountain side. A permeable paver garage apron was installed to transition from the gravel drive. Clay bricks were used to resist damage from salt left on the car tires during the winter months.
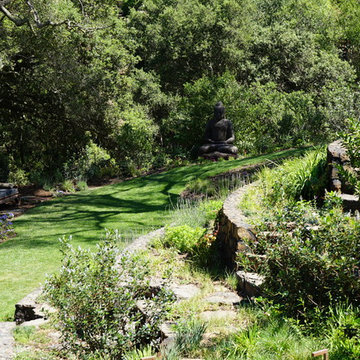
In this extensive landscape transformation, Campion Walker took a secluded house nestled above a running stream and turned it into a multi layered masterpiece with five distinct ecological zones.
Using an established oak grove as a starting point, the team at Campion Walker sculpted the hillsides into a magnificent wonderland of color, scent and texture. Natural stone, copper, steel, river rock and sustainable Ipe hardwood work in concert with a dynamic mix of California natives, drought tolerant grasses and Mediterranean plants to create a truly breathtaking masterpiece where every detail has been considered, crafted, and reimagined.
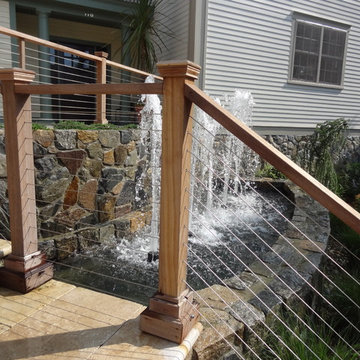
Cape Cod is a vacation hot spot due not only to its vicinity to amazing beaches and seafood, but also because of its historic seaside charm. The Winstead Inn & Beach Resort located in Harwich, MA, is the perfect place to enjoy everything Cape Cod has to offer.
If you are lucky enough to stay in the "Commodore's Quarters" prepare to be greeted with the soothing sounds of moving water and the rich textures of historic natural stone. This charming getaway reminds you of years past with STONEYARD® Boston Blend™ Mosaic, a local natural stone that was used as cladding, on retaining walls, stair risers, and in a water feature. Corner stones were used around the top of the retaining walls and water feature to maintain the look and feel of full thickness stones.
Visit www.stoneyard.com/winstead for more photos, info, and video!
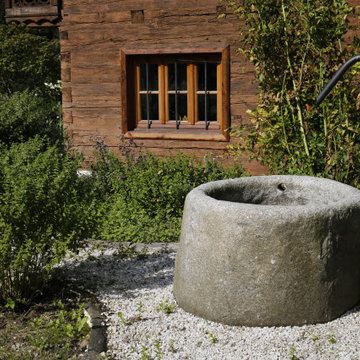
Natursteinmauern und interessante Pflasterungen schaffen Gliederung auf großen Flächen. Als Hangverbauungen und Hangbefestigungen fügen sich Natursteinmauern harmonisch ins Gelände ein und geben Halt.
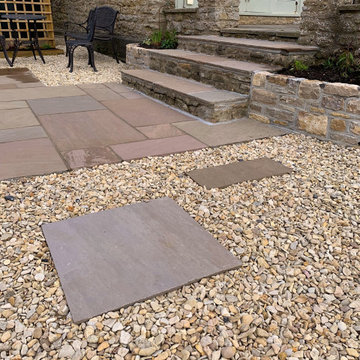
Steps open out onto natural sandstone paving with stepping stones and raised planters adding further structure.
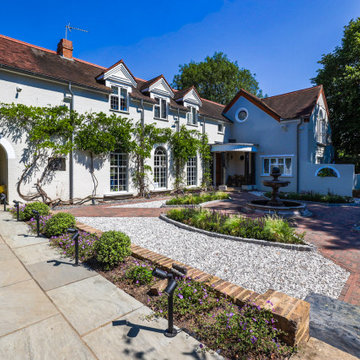
Designed by our passionate team of designers. We were instructed to help in the design and delivery of this landscape and architectural project. Looking to transform the landscape and entrance of this unique surrey estate.
Forging a strong connection with the architecture and landscape was a key part of this project. Focusing on the arrival point to create a welcoming and inspiring entrance to the family and guests. Pockets of green divide the entrance space and direct the guests through the front garden. The resulting garden provides a welcoming and striking scene.
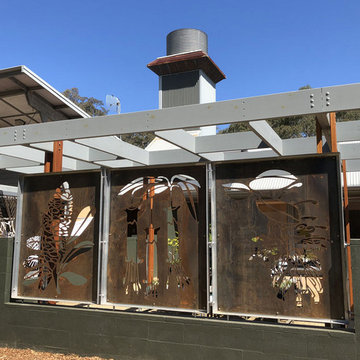
Custom designed laser cut corten steel decorative screens. Geoff Lovie Architect commissioned these custom designed screens to incorporate into his design for the plant shop area at the Eurobodalla Shire Botanic Gardens. Each screen panel represents flora and fauna indigenous to the area and were designed by Ilia Chidzey of Decor Fusion.
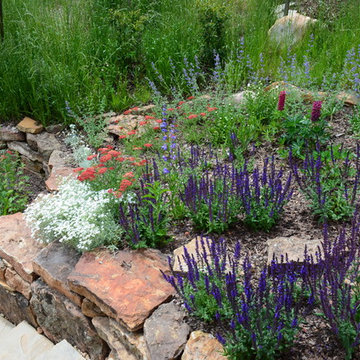
Private Residence in Summit County, CO
Company: Neils Lunceford, Inc.
Website: www.neilslunceford.com
Phone: 970-468-0340
Photo Credit: Dan Skinner
Country Courtyard Garden Design Ideas
6
