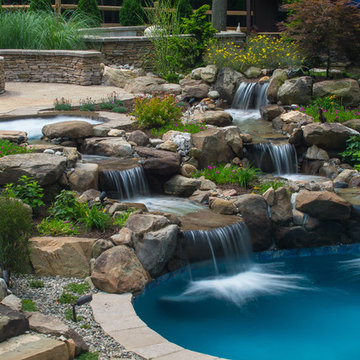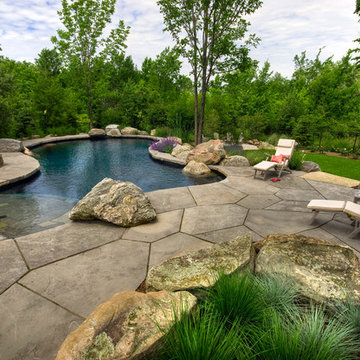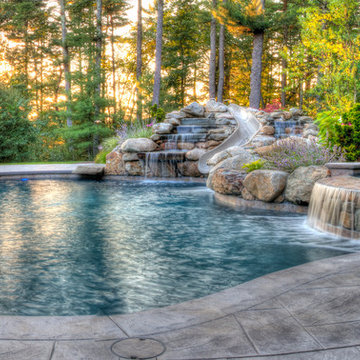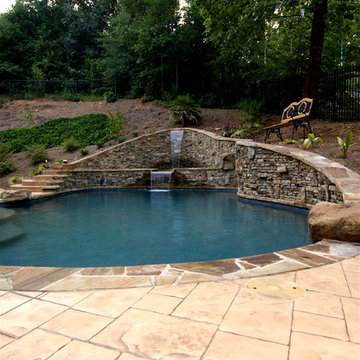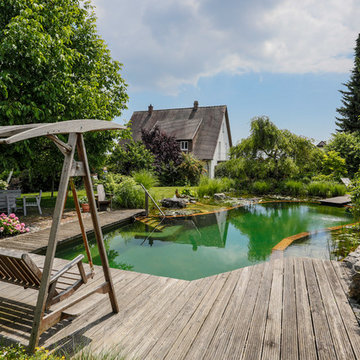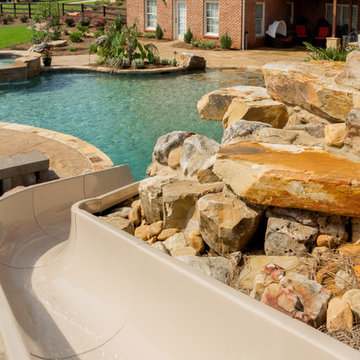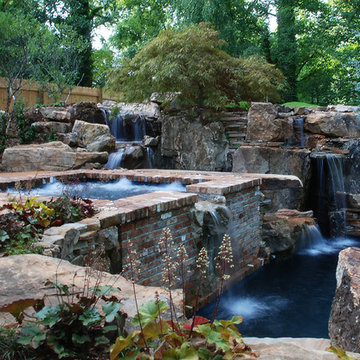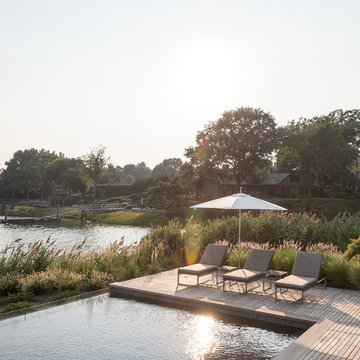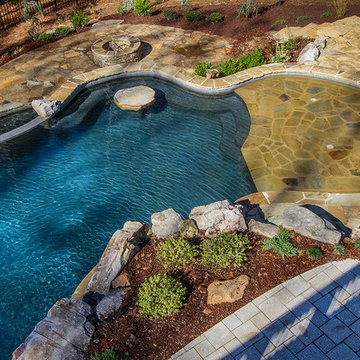Country Custom-shaped Pool Design Ideas
Refine by:
Budget
Sort by:Popular Today
61 - 80 of 3,404 photos
Item 1 of 3
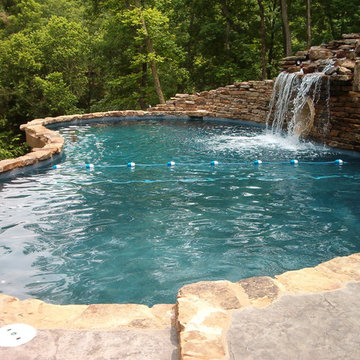
Natural Swimming Pool design utilizing Shotcrete Inground Pool Shell with Natural Sandstone Retaining Walls, Seamless Slate Stamped Concrete decking, 30" Dia. x 22' long Tube Slide exiting under Huge Pool Waterfall. Pool House Features Copper Guttering and Roof Dormer Top, Real Stucco, Large Shower, Dressing Bench Area, Imprinted Compass In Floor all on approx. 45 degree sloped yard.
A Beautiful Job well done!
Design & Pic's by Doug Fender
Const. By Doug & Craig Fender dba
Indian Summer Pool and Spa
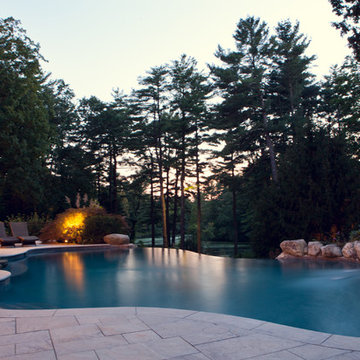
Rescuing this 1945 Modernist Garden Pavilion from demolition, our clients embraced a landscape approach to restoration; replacing a deteriorating roof, with a sustainable alternative. Views interrupted by an aging icon, now beckon to explore this livable jewel of landscape art; completing the final phase of site development, where respect for nature and history prevailed. Additional site structures and amenities were integrated using environmental storm water controls, woodland restoration, wetland buffers and hillside stabilization measures.
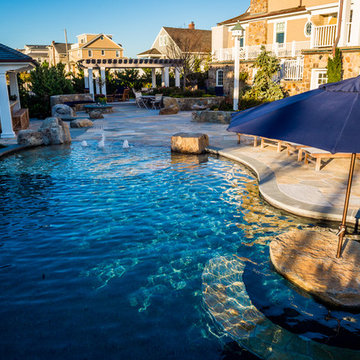
Organic-shaped pool with a beach entry and in-pool granite table & bench! Bluestone coping and quartzite pool patio.
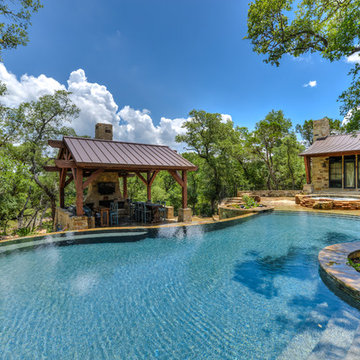
Check out the double sided beach entry (also called a zero entry) and the negative edge on this custom pool.
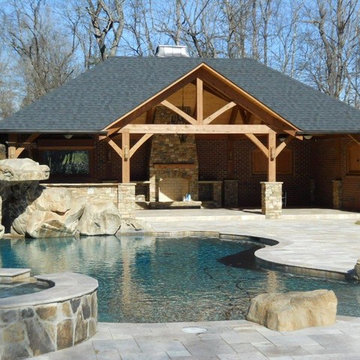
Kevin Filler
This custom pool side cabana features an exposed timber frame roof system, custom stone fireplace, and many other rustic features,
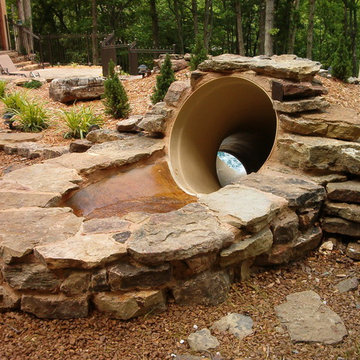
Natural Swimming Pool design utilizing Shotcrete Inground Pool Shell with Natural Sandstone Retaining Walls, Seamless Slate Stamped Concrete decking, 30" Dia. x 22' long Tube Slide exiting under Huge Pool Waterfall. Pool House Features Copper Guttering and Roof Dormer Top, Real Stucco, Large Shower, Dressing Bench Area, Imprinted Compass In Floor all on approx. 45 degree sloped yard.
A Beautiful Job well done!
Design & Pic's by Doug Fender
Const. By Doug & Craig Fender dba
Indian Summer Pool and Spa
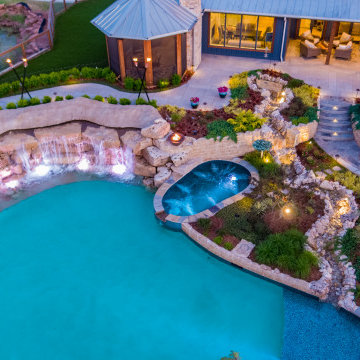
This Caviness project for a modern farmhouse design in a community-based neighborhood called The Prairie At Post in Oklahoma. This complete outdoor design includes a large swimming pool with waterfalls, an underground slide, stream bed, glass tiled spa and sun shelf, native Oklahoma flagstone for patios, pathways and hand-cut stone retaining walls, lush mature landscaping and landscape lighting, a prairie grass embedded pathway design, embedded trampoline, all which overlook the farm pond and Oklahoma sky. This project was designed and installed by Caviness Landscape Design, Inc., a small locally-owned family boutique landscape design firm located in Arcadia, Oklahoma. We handle most all aspects of the design and construction in-house to control the quality and integrity of each project.
Film by Affordable Aerial Photo & Video
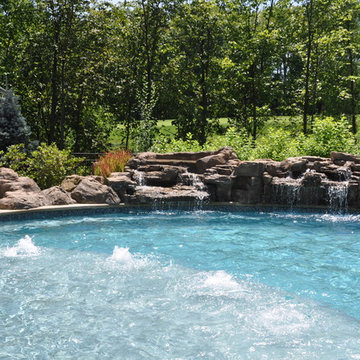
It was a pleasure and a privilege to work with the owners of this custom home while it was still under construction. The early planning allowed LWB to design the topographic features of the site to fit into the amenities that the clients desired such as an organically shaped swimming pool, a spa, planting, etc. The extreme grades in the backyard created an opportunity to place the spa overlooking the pool. The unique grading situation also allowed the pool utilities to be built underneath the lawn in a vented room, hidden from view. Waterfalls in the pool and a water wall help to create a relaxing experience in the homeowner's backyard.
This Project was awarded with a coveted Grand Award in Residential Installation $50,001 & Over by the Ohio Nursery & Landscape Association.
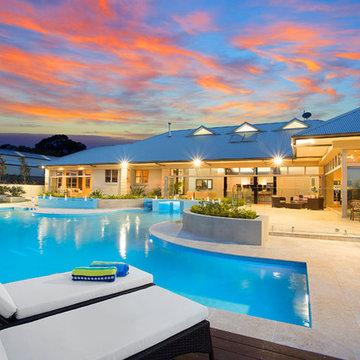
resort style pool with water features, glass fronted spa.
Designed and constructed in-house
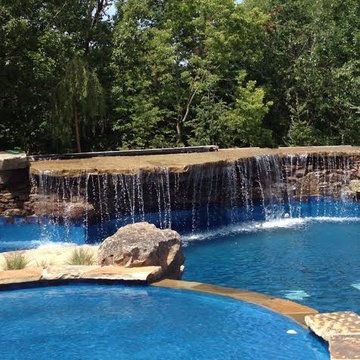
Mossy boulders accent the edge of this two level pool and jacuzzi in a natural and rustic design. Flagstone coping borders the swimming pool. Huge rocks cantilever over the main swimming pool allowing a sheet of water to cascade down. You can swim through the wide waterfall to a seat bench for shade from the sun. A six foot infinity edge separates the upper toddler pool from the main lower pool. Adding to the entertainment area is an outdoor kitchen which sits in a lanai (a covered porch design originating in Hawaii). The lanai pulls the elements of outside closer to the home. Along the back side of the lower level pool sits a rare stone retaining wall. The type of stone used for this wall is not typically found in this region. The retaining wall contains a built in plant pocket.
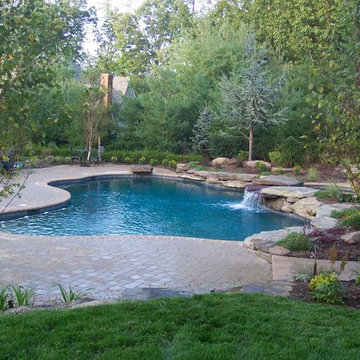
Free form pool built into the hillside of this project allowed the spa to be elevated. Adding additional pumps to the spa allowed added water fall effects to the space
Country Custom-shaped Pool Design Ideas
4
