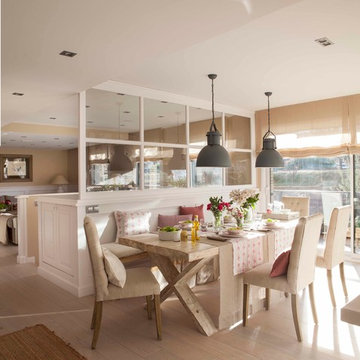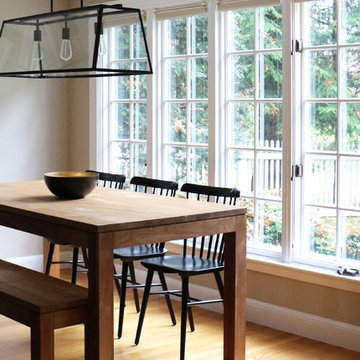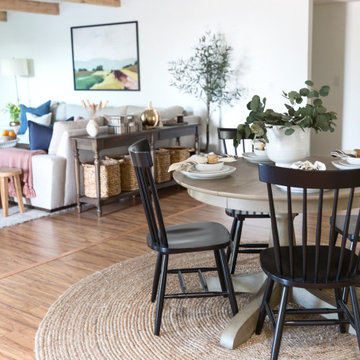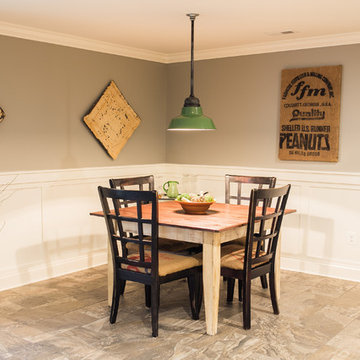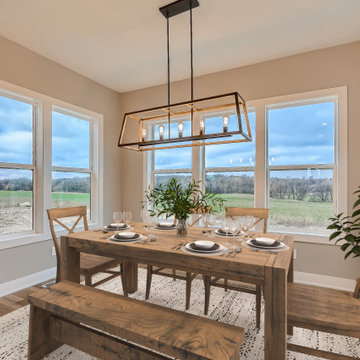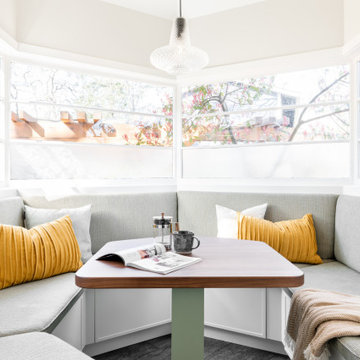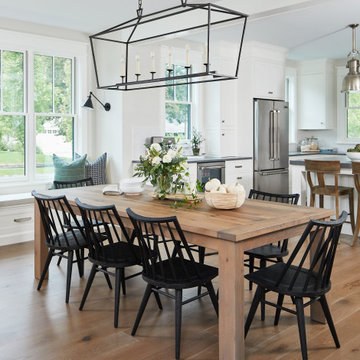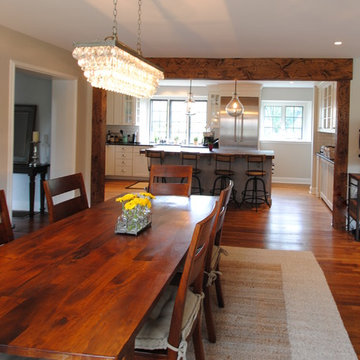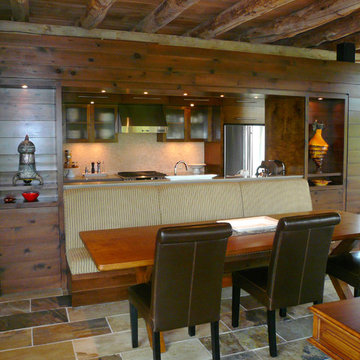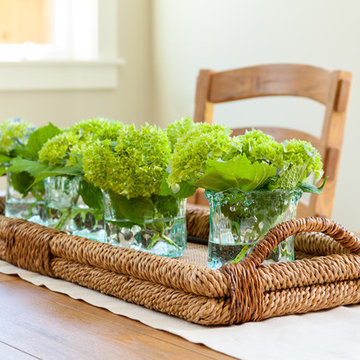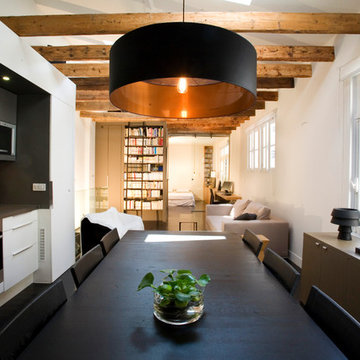Country Dining Room Design Ideas
Refine by:
Budget
Sort by:Popular Today
141 - 160 of 3,480 photos
Item 1 of 3
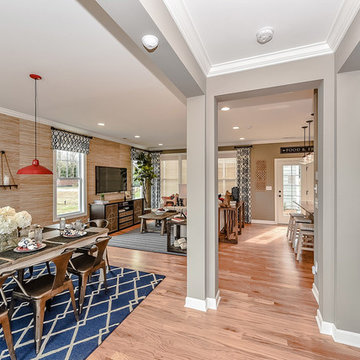
Introducing the Courtyard Collection at Sonoma, located near Ballantyne in Charlotte. These 51 single-family homes are situated with a unique twist, and are ideal for people looking for the lifestyle of a townhouse or condo, without shared walls. Lawn maintenance is included! All homes include kitchens with granite counters and stainless steel appliances, plus attached 2-car garages. Our 3 model homes are open daily! Schools are Elon Park Elementary, Community House Middle, Ardrey Kell High. The Hanna is a 2-story home which has everything you need on the first floor, including a Kitchen with an island and separate pantry, open Family/Dining room with an optional Fireplace, and the laundry room tucked away. Upstairs is a spacious Owner's Suite with large walk-in closet, double sinks, garden tub and separate large shower. You may change this to include a large tiled walk-in shower with bench seat and separate linen closet. There are also 3 secondary bedrooms with a full bath with double sinks.
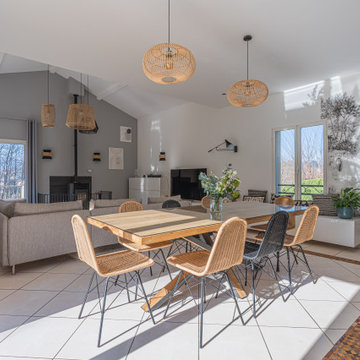
Aménagement et mise au goût du jour d'une maison de la région lyonnaise situé à FONTAINES SAINT MARTIN.
Rénovation complète de la cuisine existante avec ajout d'une verrière afin de laisser passer la lumière et ouvrir les volumes.
Mise en valeur de la pièce de vie grâce aux éclairages mettant en exergue la belle hauteur sous plafond.
Noua vous également ajouté un papier peint panoramique apportant profondeur et plue-value esthétique au projet.
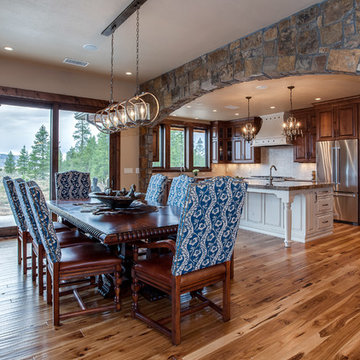
This is a second Colorado home for this family in Frasier Valley. The Cabinets are Crystal Encore Brand In Rustic alder, stained and glazed, as well as White paint with wearing, rub-thru and glaze. Granite Countertops and porcelain backsplash. Hood is a Vent-A-Hood Liner with the surround made by Crystal Cabinetry. Mike T is the designer of this gorgeous kitchen. The Colorado Rockies are the inspiration for this gorgeous kitchen.

Nested in the beautiful Cotswolds, this converted barn was in need of a redesign and modernisation to maintain its country style yet bring a contemporary twist. With spectacular views of the garden, the large round table is the real hub of the house seating up to 10 people.

Converted unutilized sitting area into formal dining space for four. Refinished the gas fireplace facade (removed green tile and installed ledger stone), added chandelier, paint, window treatment and furnishings.
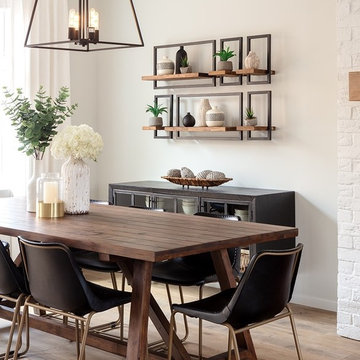
Architectural Consulting, Exterior Finishes, Interior Finishes, Showsuite
Town Home Development, Surrey BC
Park Ridge Homes, Raef Grohne Photographer
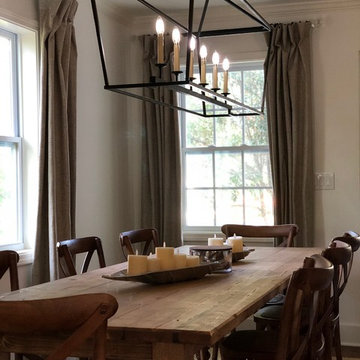
For Project Jack and Jill, we focused on layering textures with warm neutral tones. We designed bespoke furniture, like the custom farmhouse style table, with carefully thought out details, creating heirloom pieces. We paired these bespoke pieces with curated found objects, like the antique pine dressers from Hungry, the Vine Sculpture from Thailand, and the hand woven African Baskets. Playing with scale was an important aspect of this project, which is enhanced through the use of the large Linear Darlana Lantern from Visual Comfort over the dining table. Unique accessories and pops of navy set of this sophisticated and relaxed space.
Stephanie Abernathy
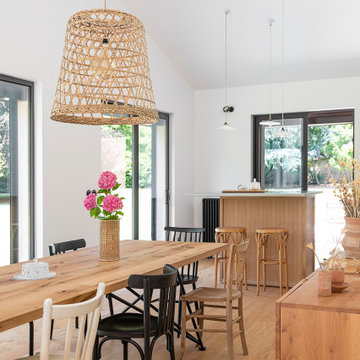
Cette salle à manger était avant mon passage divisée en deux parties, et plafonnée à 2,50m. Quel dommage de ne pas profiter de la hauteur que pouvait offrir la charpente. C'est maintenant chose faite, agrandie en longueur et en hauteur, la métamorphose est spectaculaire, là aussi le parquet en chêne blond a remplacé le bois rouge sombre. La grande table (4,50m) a été construite sur mesures, le plateau a été fabriqué en grume de Venise par Very-table, les suspensions XL viennent de chez Hyggelig, les chaises et les tabourets ont été chinés, banc La Redoute Intérieur.
Country Dining Room Design Ideas
8
