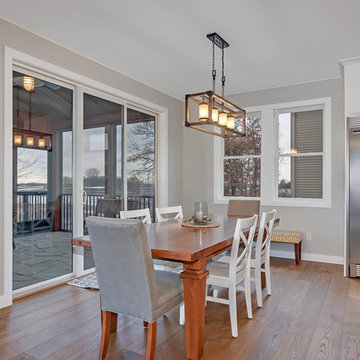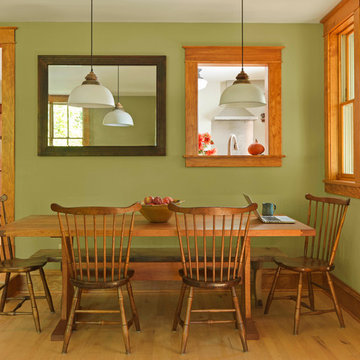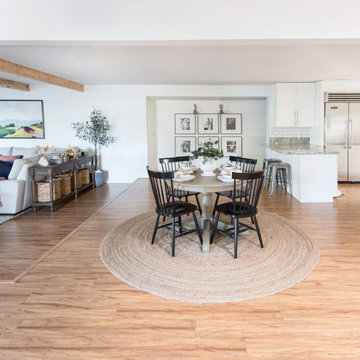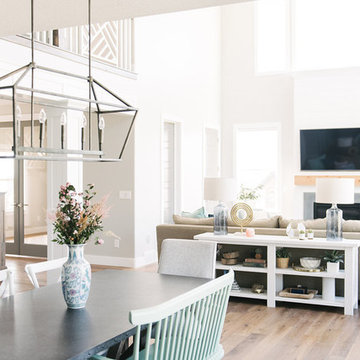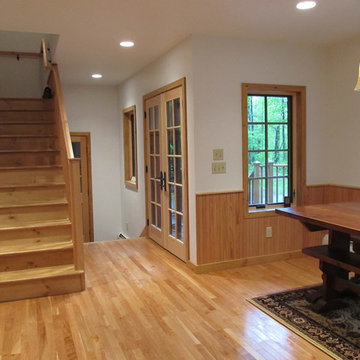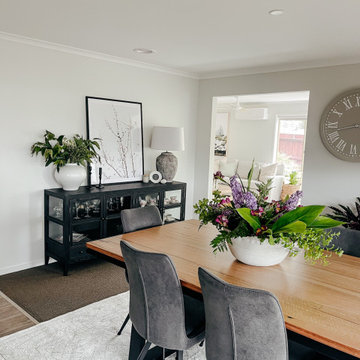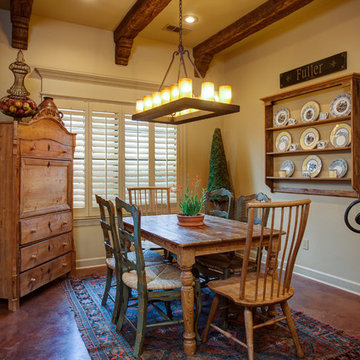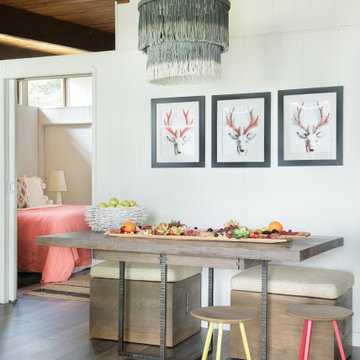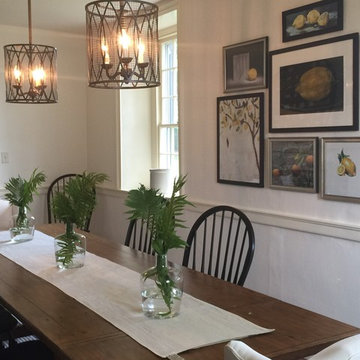Country Dining Room Design Ideas
Refine by:
Budget
Sort by:Popular Today
61 - 80 of 3,480 photos
Item 1 of 3
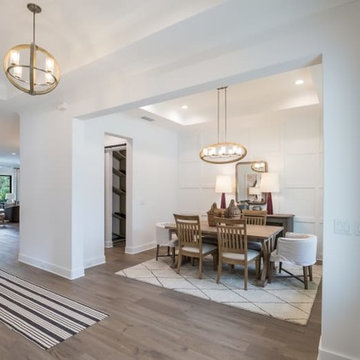
Farmhouse Dining Table with Slipcovered Barrel Back Host Chairs and Grid Trim Accent Wall.
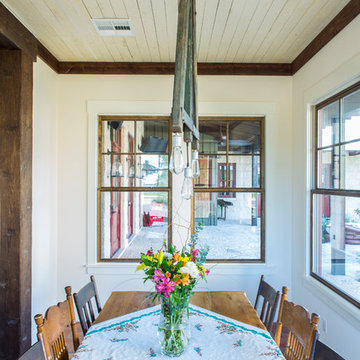
The 3,400 SF, 3 – bedroom, 3 ½ bath main house feels larger than it is because we pulled the kids’ bedroom wing and master suite wing out from the public spaces and connected all three with a TV Den.
Convenient ranch house features include a porte cochere at the side entrance to the mud room, a utility/sewing room near the kitchen, and covered porches that wrap two sides of the pool terrace.
We designed a separate icehouse to showcase the owner’s unique collection of Texas memorabilia. The building includes a guest suite and a comfortable porch overlooking the pool.
The main house and icehouse utilize reclaimed wood siding, brick, stone, tie, tin, and timbers alongside appropriate new materials to add a feeling of age.
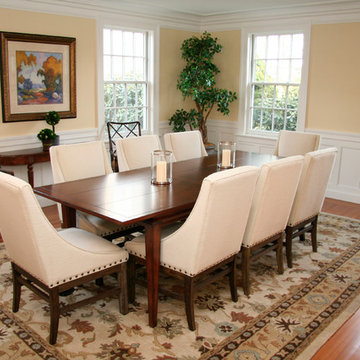
Contemporary lines with traditional touches brings the dining room of this renovated farmhouse into the modern world lifestyle.
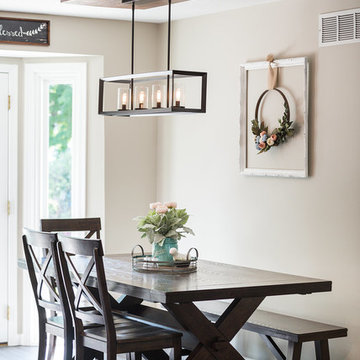
Dining room remodel with vinyl floors, a rich dining room set, with a gorgeous light fixture, neutral paint color, and a glass door leading out to the backyard letting in ample light.
Photo credit- Lynsey Tjaden Photography
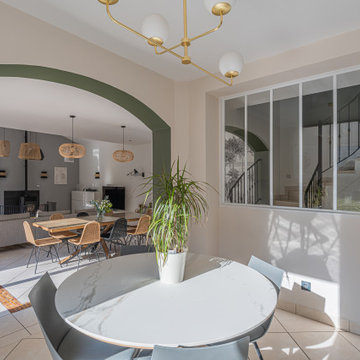
Aménagement et mise au goût du jour d'une maison de la région lyonnaise situé à FONTAINES SAINT MARTIN.
Rénovation complète de la cuisine existante avec ajout d'une verrière afin de laisser passer la lumière et ouvrir les volumes.
Mise en valeur de la pièce de vie grâce aux éclairages mettant en exergue la belle hauteur sous plafond.
Noua vous également ajouté un papier peint panoramique apportant profondeur et plue-value esthétique au projet.

What problems do you want to solve?:
I want to replace a large, dark leaking conservatory with an extension to bring all year round living and light into a dark kitchen. Open my cellar floor to be one with the garden,
Tell us about your project and your ideas so far:
I’ve replaced the kitchen in the last 5 years, but the conservatory is a go area in the winter, I have a beautiful garden and want to be able to see it all year. My idea would be to build an extension for living with a fully opening glass door, partial living roof with lantern. Then I would like to take down the external wall between the kitchen and the new room to make it one space.
Things, places, people and materials you love:
I work as a consultant virologist and have spent the last 15 months on the frontline in work for long hours, I love nature and green space. I love my garden. Our last holiday was to Vancouver island - whale watching and bird watching. I want sustainable and environmentally friendly living.
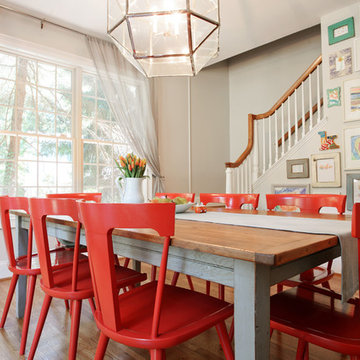
This is a breakfast area in a colonial style home with an open floor plan. The table is custom-made, reclaimed wood from a barn that was torn down in Lancaster County, PA. The legs were painted gray and red chairs bring energy to the soothing light-filled space. A glass and chrome chandelier adds to the open and airy feel. The gallery wall for child's art is designed to be interchangeable so that pieces can be swapped out as the children get older and want to display new pieces.
Joyce Smith Photography

Кухня кантри. Вид из гостиной на кухню. Кухонная мебель выполнена мастерской Орнамент. Красивый синий буфет, обеденный стол, стулья. Кухня без верхних шкафов.
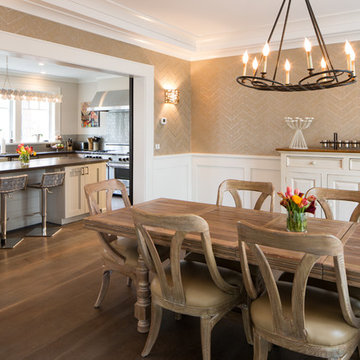
New Dining looking toward new Kitchen that was part of a complete renovation of and existing two-story frame house in Chevy Chase, MD.
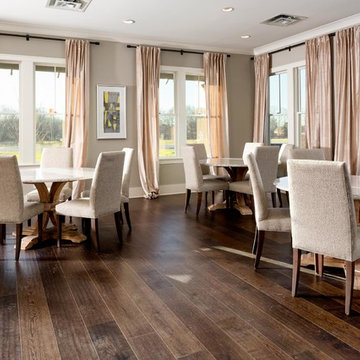
Banquet Room - Jackson Hills Amenities Center in Mt Juliet, TN
Photography by Marty Paoletta

This Paradise Model ATU is extra tall and grand! As you would in you have a couch for lounging, a 6 drawer dresser for clothing, and a seating area and closet that mirrors the kitchen. Quartz countertops waterfall over the side of the cabinets encasing them in stone. The custom kitchen cabinetry is sealed in a clear coat keeping the wood tone light. Black hardware accents with contrast to the light wood. A main-floor bedroom- no crawling in and out of bed. The wallpaper was an owner request; what do you think of their choice?
The bathroom has natural edge Hawaiian mango wood slabs spanning the length of the bump-out: the vanity countertop and the shelf beneath. The entire bump-out-side wall is tiled floor to ceiling with a diamond print pattern. The shower follows the high contrast trend with one white wall and one black wall in matching square pearl finish. The warmth of the terra cotta floor adds earthy warmth that gives life to the wood. 3 wall lights hang down illuminating the vanity, though durning the day, you likely wont need it with the natural light shining in from two perfect angled long windows.
This Paradise model was way customized. The biggest alterations were to remove the loft altogether and have one consistent roofline throughout. We were able to make the kitchen windows a bit taller because there was no loft we had to stay below over the kitchen. This ATU was perfect for an extra tall person. After editing out a loft, we had these big interior walls to work with and although we always have the high-up octagon windows on the interior walls to keep thing light and the flow coming through, we took it a step (or should I say foot) further and made the french pocket doors extra tall. This also made the shower wall tile and shower head extra tall. We added another ceiling fan above the kitchen and when all of those awning windows are opened up, all the hot air goes right up and out.
Country Dining Room Design Ideas
4
