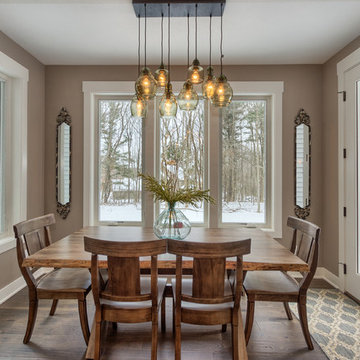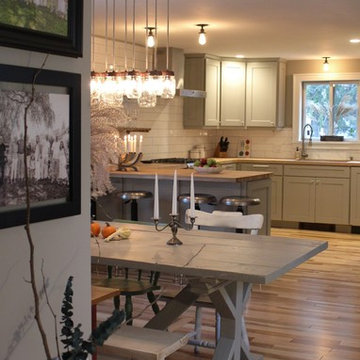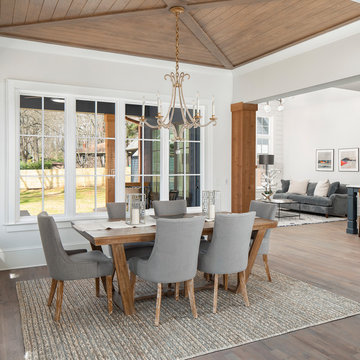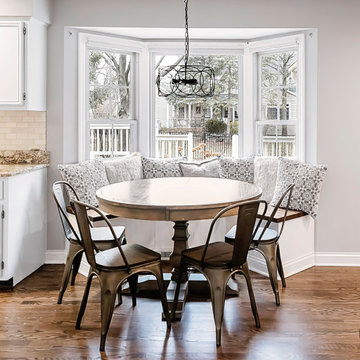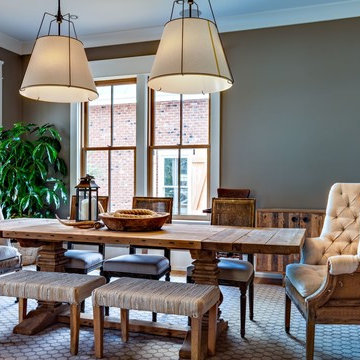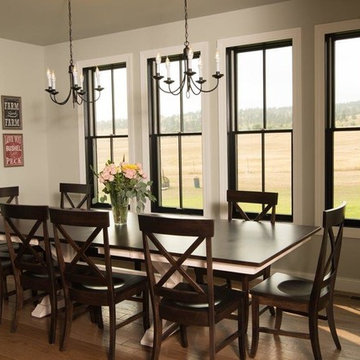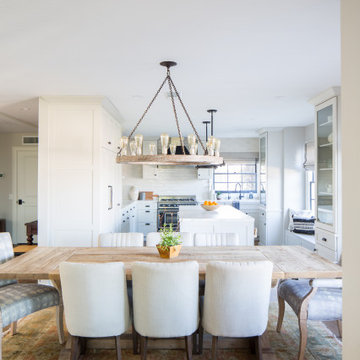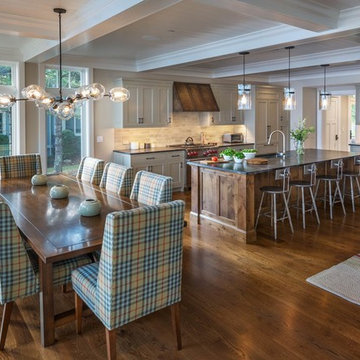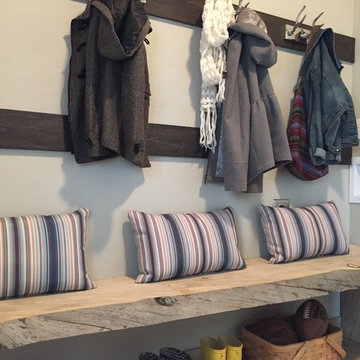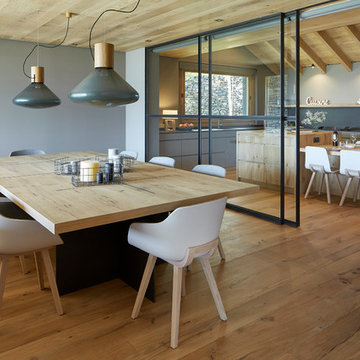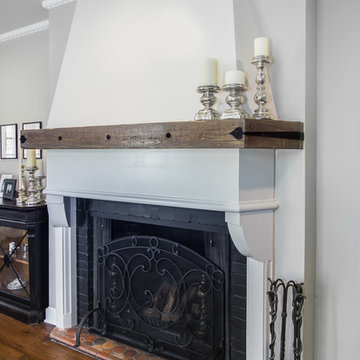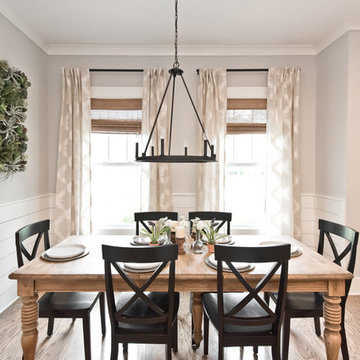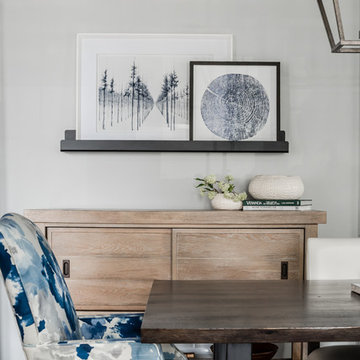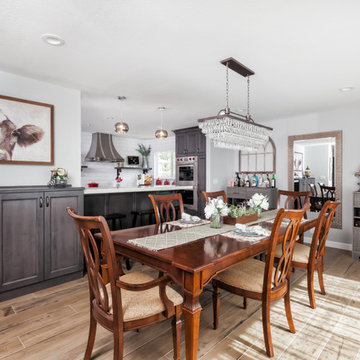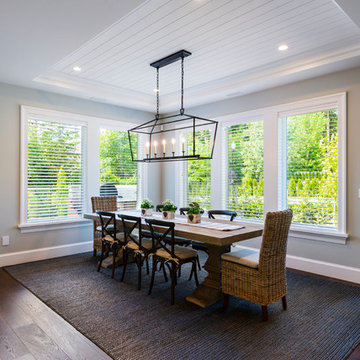Country Dining Room Design Ideas with Grey Walls
Refine by:
Budget
Sort by:Popular Today
241 - 260 of 2,507 photos
Item 1 of 3
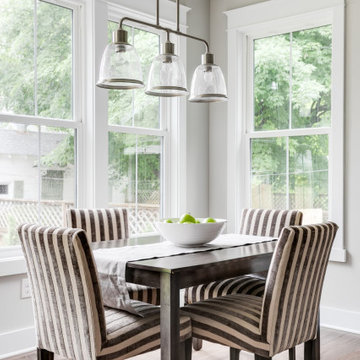
Modern farmhouse renovation with first-floor master, open floor plan and the ease and carefree maintenance of NEW! First floor features office or living room, dining room off the lovely front foyer. Open kitchen and family room with HUGE island, stone counter tops, stainless appliances. Lovely Master suite with over sized windows. Stunning large master bathroom. Upstairs find a second family /play room and 4 bedrooms and 2 full baths. PLUS a finished 3rd floor with a 6th bedroom or office and half bath. 2 Car Garage.
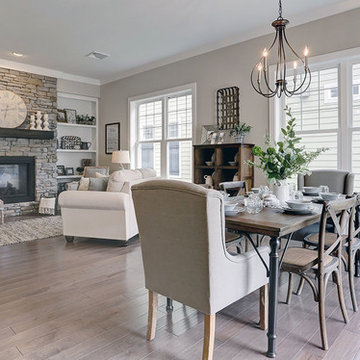
This 2-story Arts & Crafts style home first-floor owner’s suite includes a welcoming front porch and a 2-car rear entry garage. Lofty 10’ ceilings grace the first floor where hardwood flooring flows from the foyer to the great room, hearth room, and kitchen. The great room and hearth room share a see-through gas fireplace with floor-to-ceiling stone surround and built-in bookshelf in the hearth room and in the great room, stone surround to the mantel with stylish shiplap above. The open kitchen features attractive cabinetry with crown molding, Hanstone countertops with tile backsplash, and stainless steel appliances. An elegant tray ceiling adorns the spacious owner’s bedroom. The owner’s bathroom features a tray ceiling, double bowl vanity, tile shower, an expansive closet, and two linen closets. The 2nd floor boasts 2 additional bedrooms, a full bathroom, and a loft.
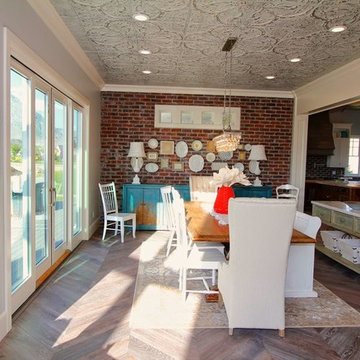
This dining room features a large distressed table flanked by a church pew on one side and mismatched dining room chairs on the other. A large buffet sits against an amazing exposed brick wall. The walls feature old recipes from grandma framed along with grandma's china mixed with some other beautiful pieces. The dining room also has an amazing pressed tin ceiling and Castle Comb wood floors.
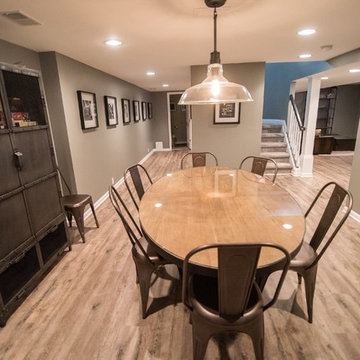
Flooring: Encore Longview Pine
Cabinets: Riverwood Bryant Maple
Countertop: Concrete Countertop
Country Dining Room Design Ideas with Grey Walls
13
