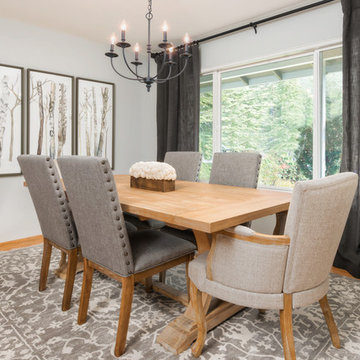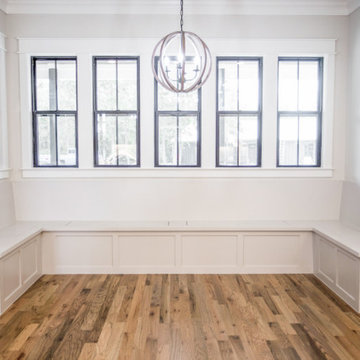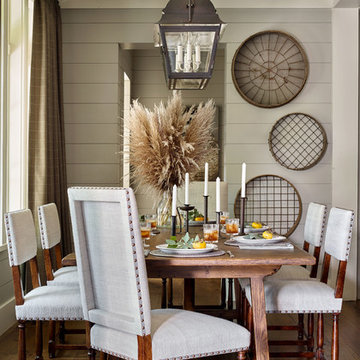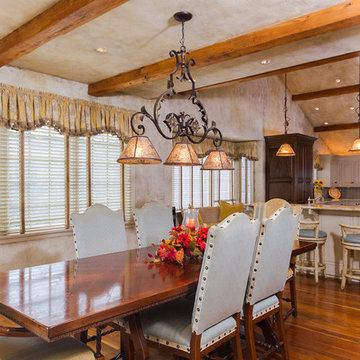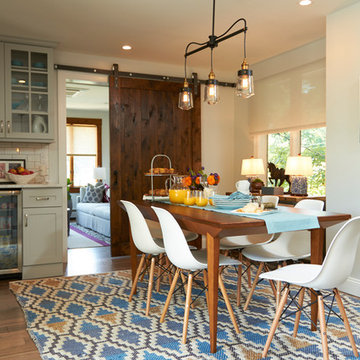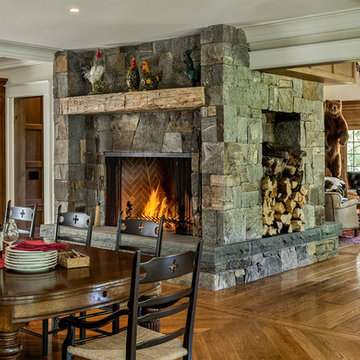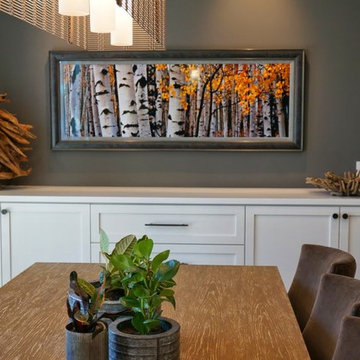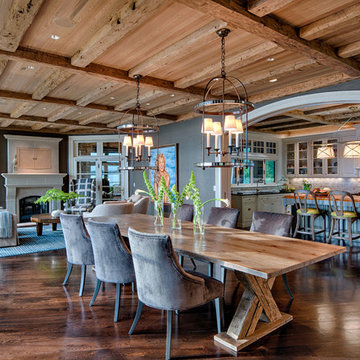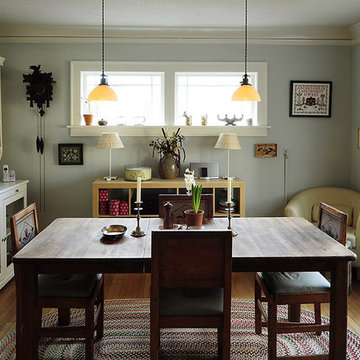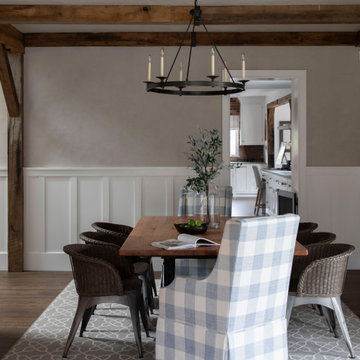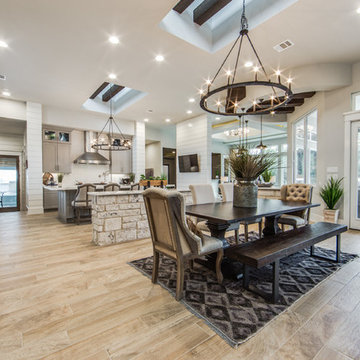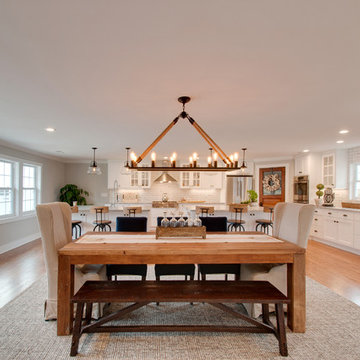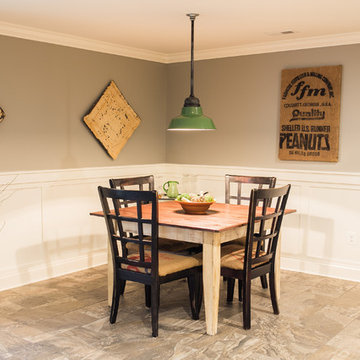Country Dining Room Design Ideas with Grey Walls
Refine by:
Budget
Sort by:Popular Today
161 - 180 of 2,506 photos
Item 1 of 3
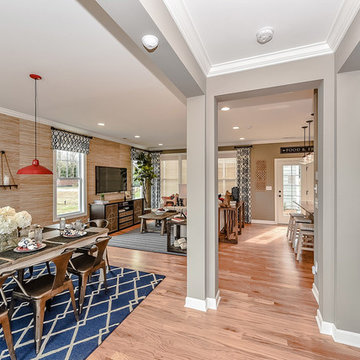
Introducing the Courtyard Collection at Sonoma, located near Ballantyne in Charlotte. These 51 single-family homes are situated with a unique twist, and are ideal for people looking for the lifestyle of a townhouse or condo, without shared walls. Lawn maintenance is included! All homes include kitchens with granite counters and stainless steel appliances, plus attached 2-car garages. Our 3 model homes are open daily! Schools are Elon Park Elementary, Community House Middle, Ardrey Kell High. The Hanna is a 2-story home which has everything you need on the first floor, including a Kitchen with an island and separate pantry, open Family/Dining room with an optional Fireplace, and the laundry room tucked away. Upstairs is a spacious Owner's Suite with large walk-in closet, double sinks, garden tub and separate large shower. You may change this to include a large tiled walk-in shower with bench seat and separate linen closet. There are also 3 secondary bedrooms with a full bath with double sinks.
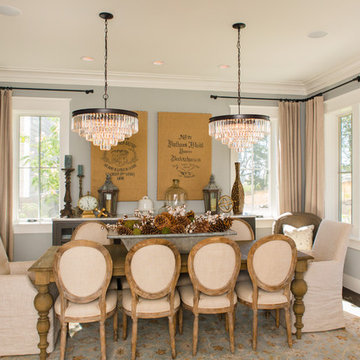
Our most recent modern farmhouse in the west Willamette Valley is what dream homes are made of. Named “Starry Night Ranch” by the homeowners, this 3 level, 4 bedroom custom home boasts of over 9,000 square feet of combined living, garage and outdoor spaces.
Well versed in the custom home building process, the homeowners spent many hours partnering with both Shan Stassens of Winsome Construction and Buck Bailey Design to add in countless unique features, including a cross hatched cable rail system, a second story window that perfectly frames a view of Mt. Hood and an entryway cut-out to keep a specialty piece of furniture tucked out of the way.
From whitewashed shiplap wall coverings to reclaimed wood sliding barn doors to mosaic tile and honed granite, this farmhouse-inspired space achieves a timeless appeal with both classic comfort and modern flair.
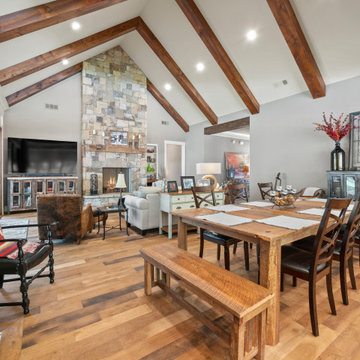
Beautiful All White Siding Country Home with Spacious Brick Floor Front Porch. Home Features Hardwood Flooring and Ceilings in Foyer and Kitchen. Rustic Family Room includes Stone Fireplace as well as a Vaulted Exposed Beam Ceiling. A Second Stone Fireplace Overlooks the Eating Area. The Kitchen Hosts Two Granite Counter Top Islands, Stainless Steel Appliances, Lots of Counter Tops Space and Natural Lighting. Large Master Bath. Outdoor Living Space includes a Covered Brick Patio with Brick Fireplace as well as a Swimming Pool with Water Slide and a in Ground Hot Tub.
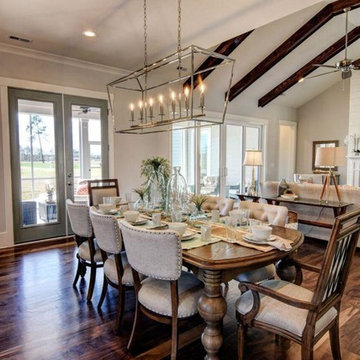
This Parade of Homes model home was captured by Unique Media and Design. I staged each decor item with the help of my assistants Katie, Courtney and Melissa for 70 West Builders.

Modern farmhouse dining room with rustic, natural elements. Casual yet refined, with fresh and eclectic accents. Natural wood, white oak flooring.
Country Dining Room Design Ideas with Grey Walls
9
