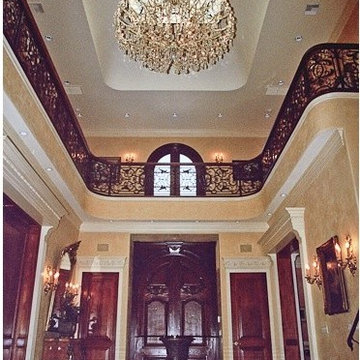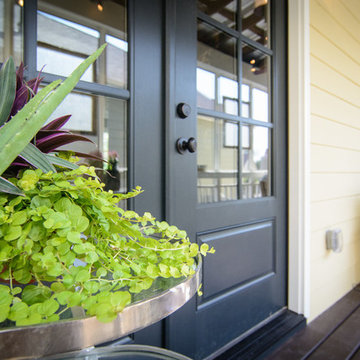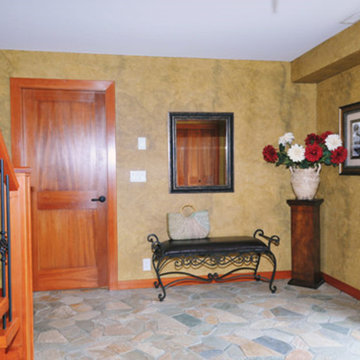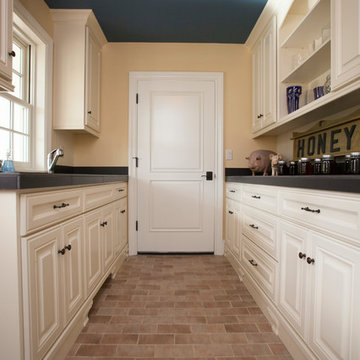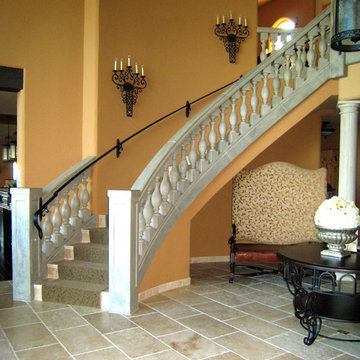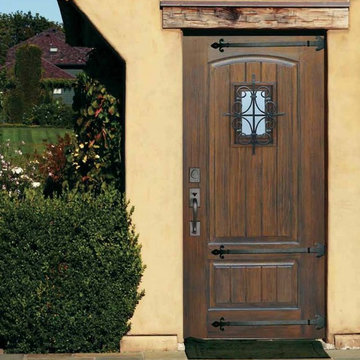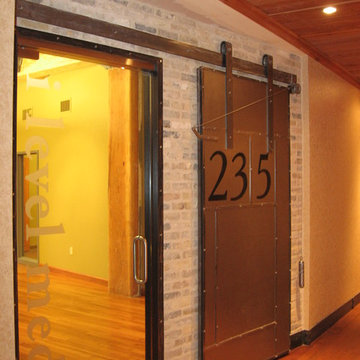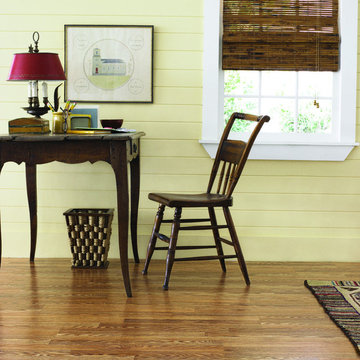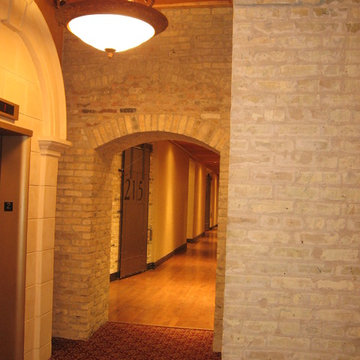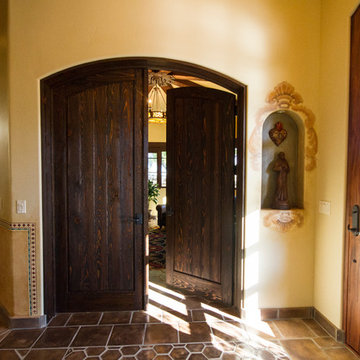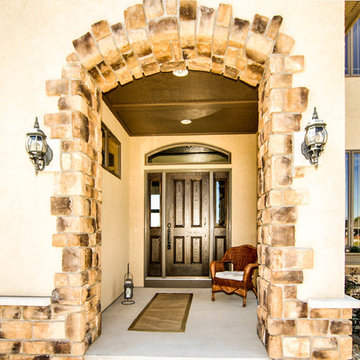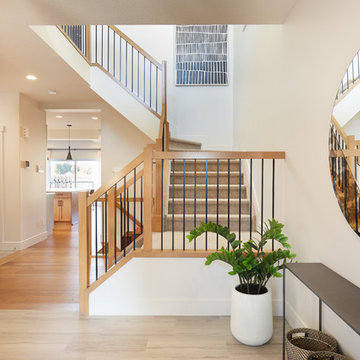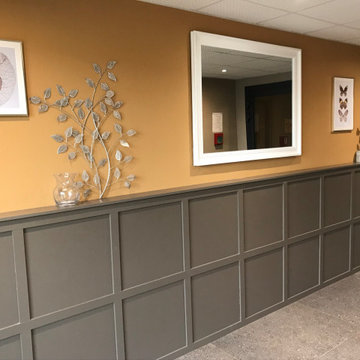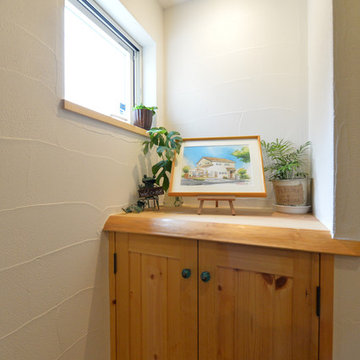Country Entryway Design Ideas with Yellow Walls
Refine by:
Budget
Sort by:Popular Today
141 - 160 of 206 photos
Item 1 of 3
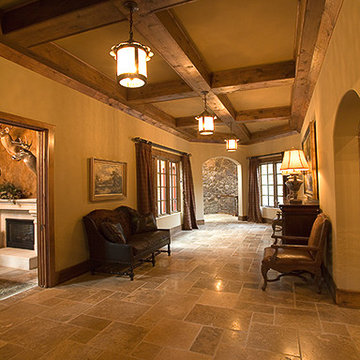
Rustic elements are used throughout with cedar beams and unfilled, chisled-edge travertine stone from Walker Zanger laid in a Versailles pattern through much of the main floor. Luxurious patterened silk drapes adorn the large windows of the grand foyer and Louis XV chairs and rustic benches provide visitors a place to rest upon their arrival.
Photo taken by Mitchell Kearney (www.mitchellkearney.com). Photos owned by Durham Designs & Consulting, LLC.
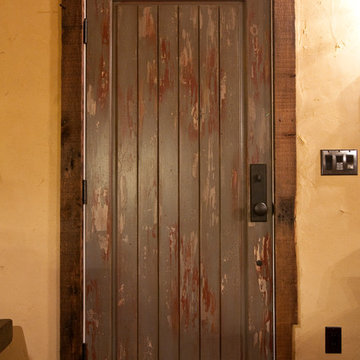
A faux finished entry door rests in a reclaimed frame. American Clay walls with embedded straw surround the reclaimed wood.
Trent Bona Photography
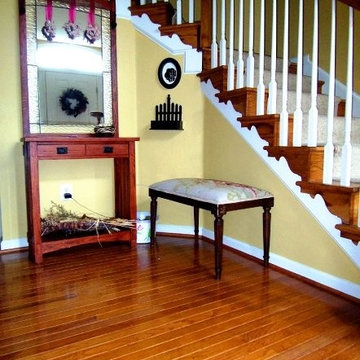
The Mercer Team assisted with this multifaceted remodeling project that included new solid oak hardwood floors, coordinating stair and railing system, new carpet for the second floor bedroom and hallway areas, coordinating stair runner, and design consultation for paint color selection and details to help make a welcoming entry area.
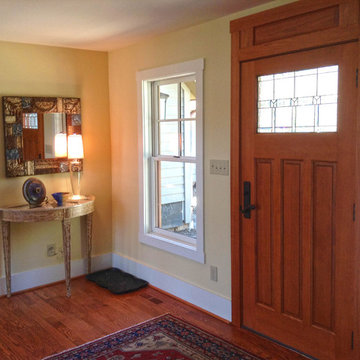
The foyer in transition, the walls will be completed by a faux finish that resembles a bird's nest. The perfect welcoming to this gracious home.
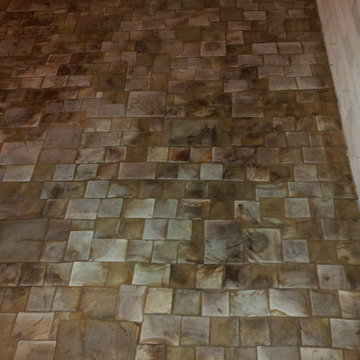
Revival Flooring installed these custom sized wood tiles in the foyer of a home built in the 1880's. The species include white oak, and red maple. The entire floor was trowel filled and then sanded down. The final result is a wood floor that looks like tile. It has a bit of texture and hides wear and tear so well.
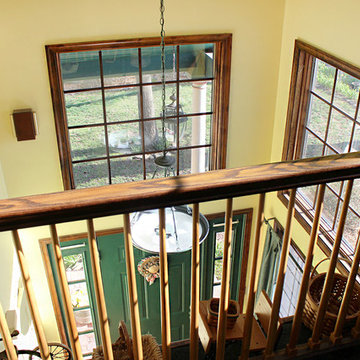
The foyer is two stories high with full transom windows as seen from the second floor.
Country Entryway Design Ideas with Yellow Walls
8
