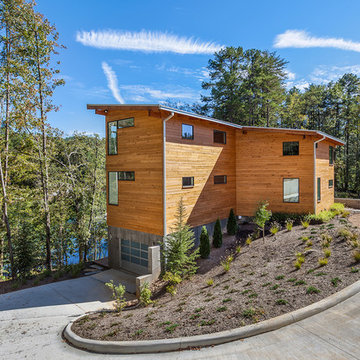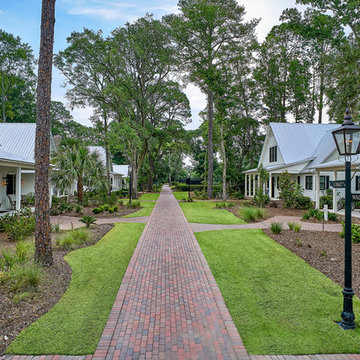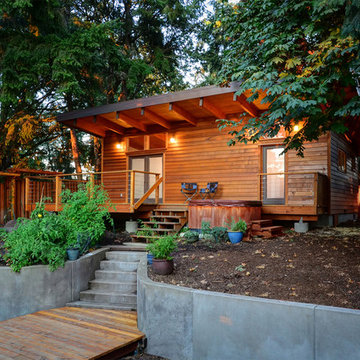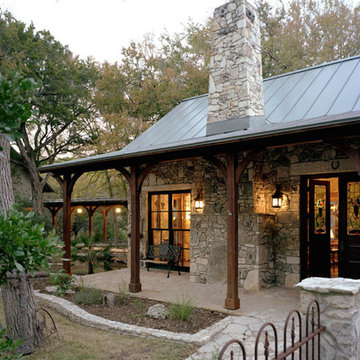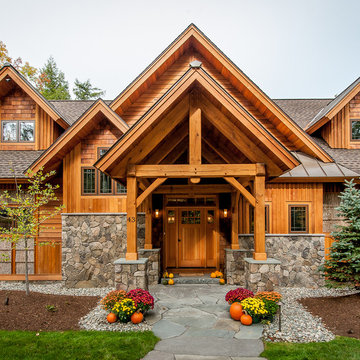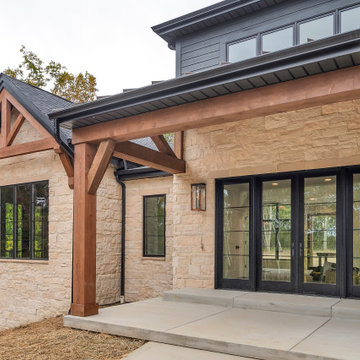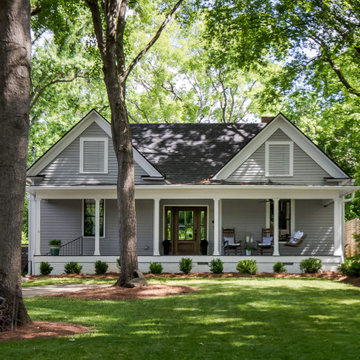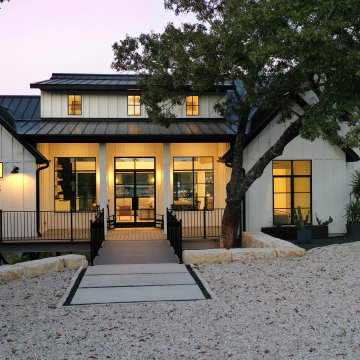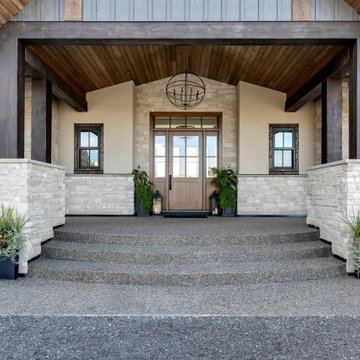Country Exterior Design Ideas
Refine by:
Budget
Sort by:Popular Today
21 - 40 of 40,867 photos
Item 1 of 3
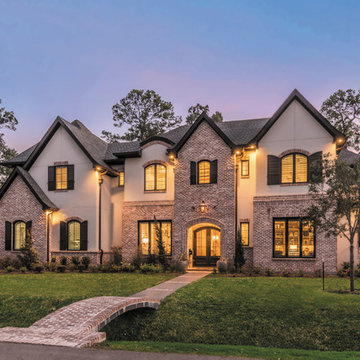
An elegant country style home featuring high ceilings, dark wood floors and classic French doors that are complimented with dark wood beams. Custom brickwork runs throughout the interior and exterior of the home that brings a unique rustic farmhouse element.
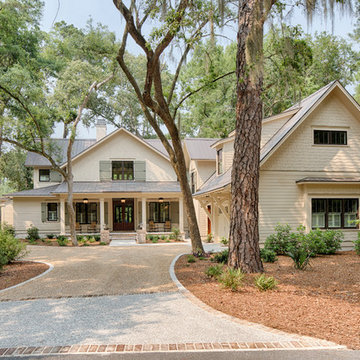
The best of past and present architectural styles combine in this welcoming, farmhouse-inspired design. Clad in low-maintenance siding, the distinctive exterior has plenty of street appeal, with its columned porch, multiple gables, shutters and interesting roof lines. Other exterior highlights included trusses over the garage doors, horizontal lap siding and brick and stone accents. The interior is equally impressive, with an open floor plan that accommodates today’s family and modern lifestyles. An eight-foot covered porch leads into a large foyer and a powder room. Beyond, the spacious first floor includes more than 2,000 square feet, with one side dominated by public spaces that include a large open living room, centrally located kitchen with a large island that seats six and a u-shaped counter plan, formal dining area that seats eight for holidays and special occasions and a convenient laundry and mud room. The left side of the floor plan contains the serene master suite, with an oversized master bath, large walk-in closet and 16 by 18-foot master bedroom that includes a large picture window that lets in maximum light and is perfect for capturing nearby views. Relax with a cup of morning coffee or an evening cocktail on the nearby covered patio, which can be accessed from both the living room and the master bedroom. Upstairs, an additional 900 square feet includes two 11 by 14-foot upper bedrooms with bath and closet and a an approximately 700 square foot guest suite over the garage that includes a relaxing sitting area, galley kitchen and bath, perfect for guests or in-laws.

Our goal on this project was to create a live-able and open feeling space in a 690 square foot modern farmhouse. We planned for an open feeling space by installing tall windows and doors, utilizing pocket doors and building a vaulted ceiling. An efficient layout with hidden kitchen appliances and a concealed laundry space, built in tv and work desk, carefully selected furniture pieces and a bright and white colour palette combine to make this tiny house feel like a home. We achieved our goal of building a functionally beautiful space where we comfortably host a few friends and spend time together as a family.
John McManus
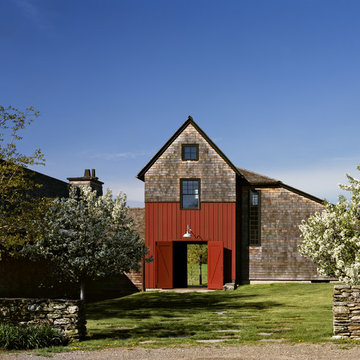
A view from the driveway highlighting the stone wall, crabapple trees and the entrance to the new farm.
Photo Credit: Robert Benson

: Exterior façade of modern farmhouse style home, clad in corrugated grey steel with wall lighting, offset gable roof with chimney, detached guest house and connecting breezeway, night shot. Photo by Tory Taglio Photography
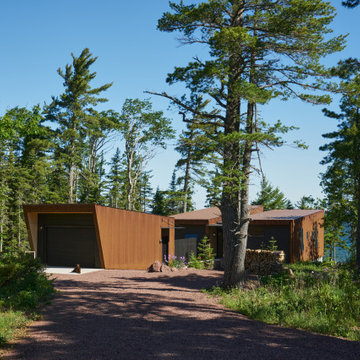
The house is made up of two main volumes, formed by metal shells which extend toward the water.
Photography by Kes Efstathiou
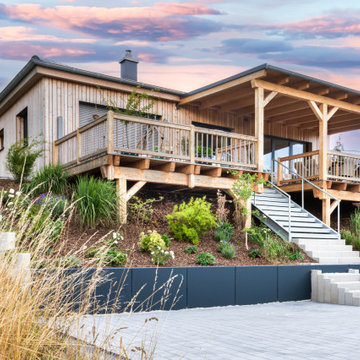
Einen Bungalow mit Walmdach in ökologischer Holzrahmenbauweise durften wir im Jahr 2021 im nördlichen Rheinland-Pfalz bei Altenkirchen (Westerwald) errichten
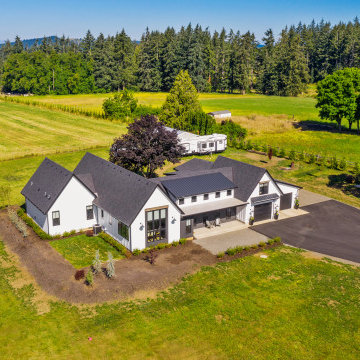
The exterior of this modern farmhouse exterior uses board and batten as well as horizontal Hardie siding with a crisp color palette of Pure White (SW 7005), Iron Ore (SW 7069), and Tricorn Black (SW 6258).
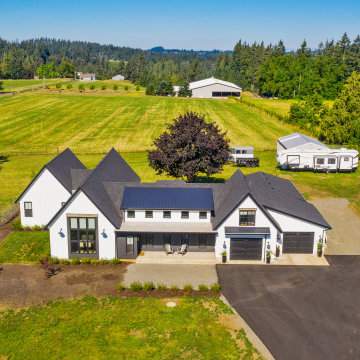
The exterior of this modern farmhouse exterior uses board and batten as well as horizontal Hardie siding with a crisp color palette of Pure White (SW 7005), Iron Ore (SW 7069), and Tricorn Black (SW 6258).
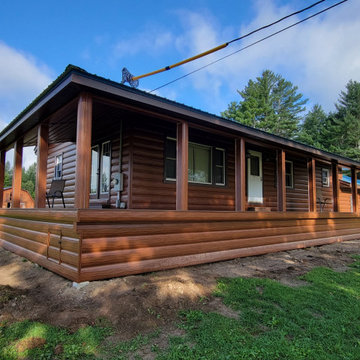
Maintenance-free, steel log siding installed on a home in Hope Valley, RI. These customer got the look of a log home without the maintenance thanks to our HD Western Cedar steel log siding!
Country Exterior Design Ideas
2
