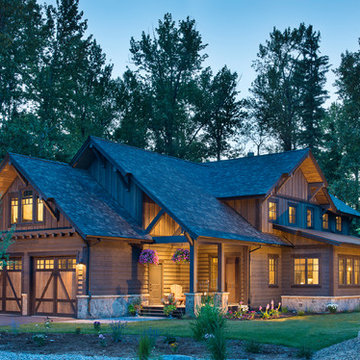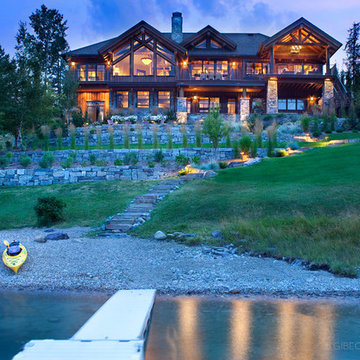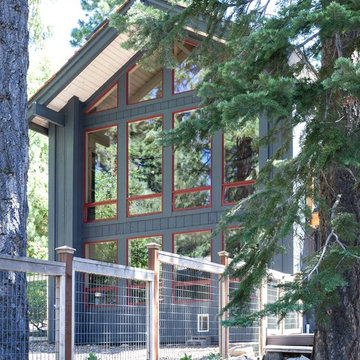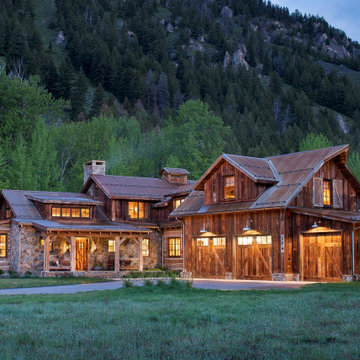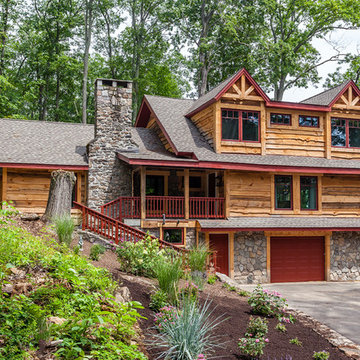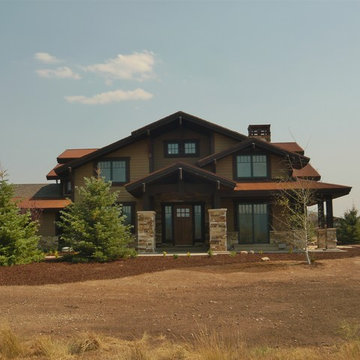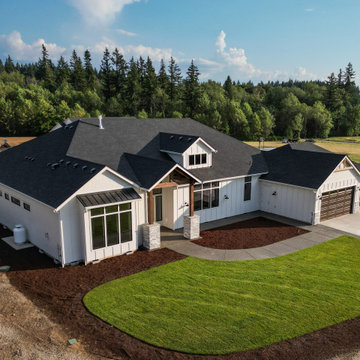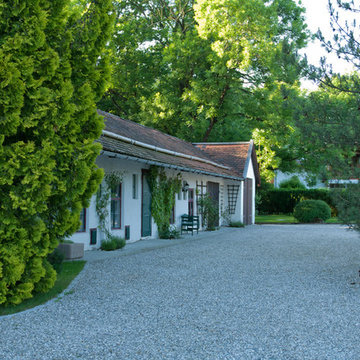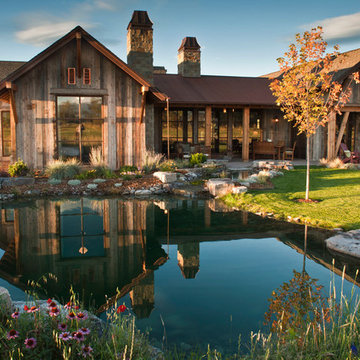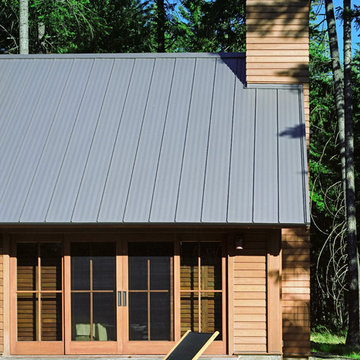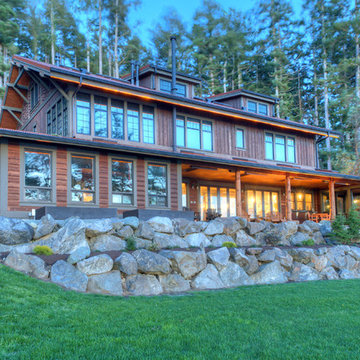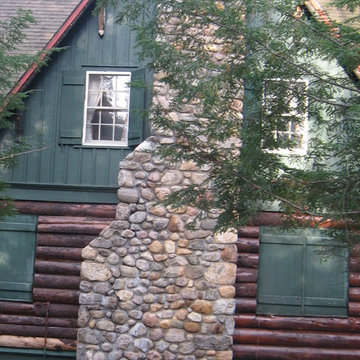Country Exterior Design Ideas
Refine by:
Budget
Sort by:Popular Today
41 - 60 of 1,010 photos
Item 1 of 3
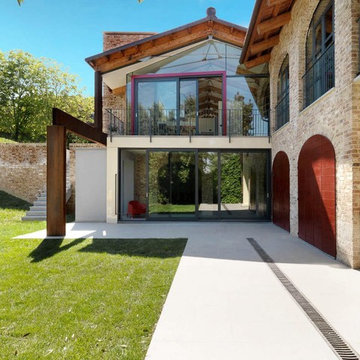
the renewed villa
photo by Adriano Pecchio
grandi vetrate, veranda, elementi in acciaio cor-ten
Palette colori: terracotta, grigio cemento, ruggine, rosso scuro
Palette colori: terracotta, grigio cemento, ruggine, rosso scuro, verde prato
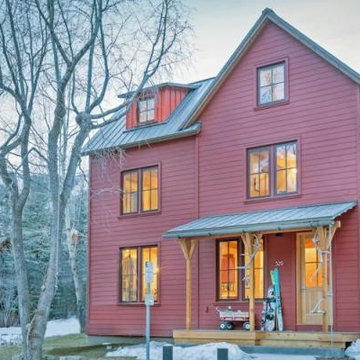
At an elevation of 8750' and winter design temperature of -16 degrees F, the historic mountain mining town of Telluride, Colorado can be cold! Beyond Efficiency was brought on board for its cold-climate expertise and provided buiding envelope advising and detailing, mechanical engineering, and guidance in surpassing Telluride's energy efficiency requirements for the new single-family home. The project was completed in the fall of 2016.
Our detailed plan review of preliminary building envelope details services identified thermal bridging issues at basement wall intersections with the slab and raised floor. Simple modifications significantly reduced heat loss and improved constructability. We also advised on the above-ground framed wall assemby, which resulted in a 2x6 wood-framed wall insulated with dense-pack cellulose, ZIP System sheathing (which doubles as the airtight weather-resistant barrier (WRB)), 2" continuous rigid mineral wool insulation, 1x4 furring, and fiber cement lap siding. The wall assembly reduces heat loss 20% compared to Telluride's minimum requirement, and the R-52 roof assembly is 35% better than code. Alpen high-solar gain fiberglass windows, which include a low-E film suspended between the two panes of glass, reduce window-related heat losses by 50% compared to code and round out the high-performance envelope package.
The final mechanical system design includes heat-recovery ventilation and in-floor radiant hydronic heating provided from a 95% AFUE high-efficiency condensing gas boiler. Utility bills from the first year of occupancy demonstrate the project's highly efficient design: the household's total site energy is about 20% less than that of the average Colorado residence, an impressive feat given that Telluride is in a significantly more extreme climate zone than a majority of Colorado's population.
Photo credit: Arkin Tilt Architects
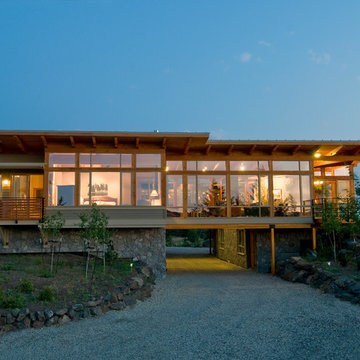
The house bridges over a swale in the land twice in the form of a C. The centre of the C is the main living area, while, together with the bridges, features floor to ceiling glazing set into a Douglas fir glulam post and beam structure. The Southern wing leads off the C to enclose the guest wing with garages below. It was important to us that the home sit quietly in its setting and was meant to have a strong connection to the land.
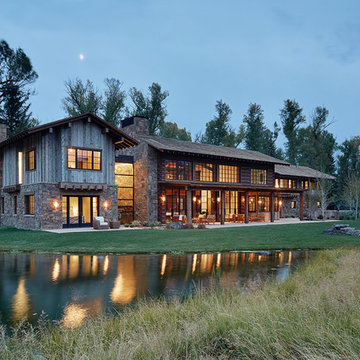
Carney Logan Burke Architects; Peak Builders Inc.; Photographer: Matthew Millman; Dealer: Peak Glass.
For the highest performing steel windows and steel doors, contact sales@brombalusa.com
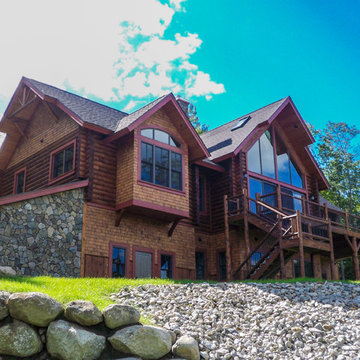
Situated on a sloping site, this 3,400 square-foot rustic home captures stunning views of the surrounding mountains and landscape. A comprehensive material palette was created that would complement the site, and contribute to the comforting feel of the home. The main portion of the residence was constructed of hand-hewn logs, along with most of the wooden detail elements found at the roof and expansive deck. Stained shingles and natural stones were incorporated to complete the exterior material palette.
A moderately open-concept plan has been created for the interior, allowing for great entertaining as well as creating more intimate settings. The deck connects these primary living spaces, developing fantastic indoor-outdoor qualities that showcase the surrounding views. From the main level master suite, the mountain views can still be appreciated, while remaining private from the rest of the main level. Guest accommodations are found on the lower level, where they can enjoy the wonderful surroundings and views, and have direct, private access to the exterior.
Photographer: MTA
Country Exterior Design Ideas
3
