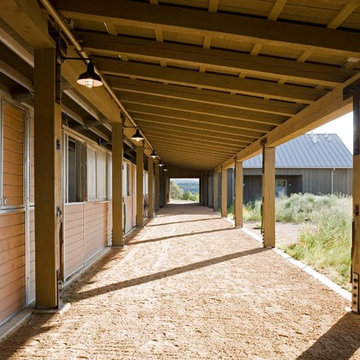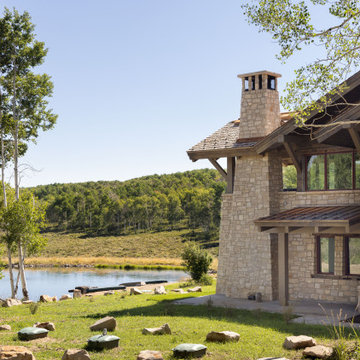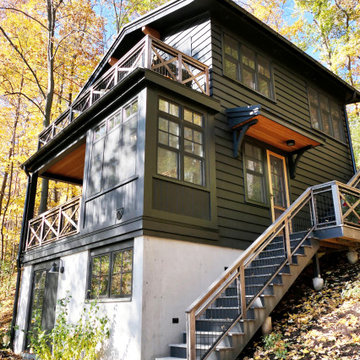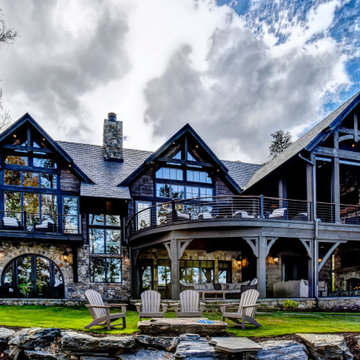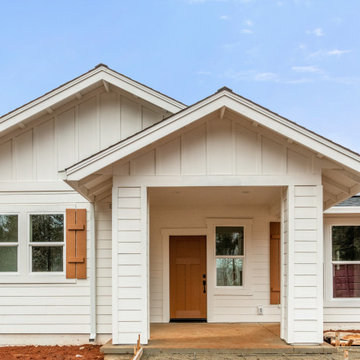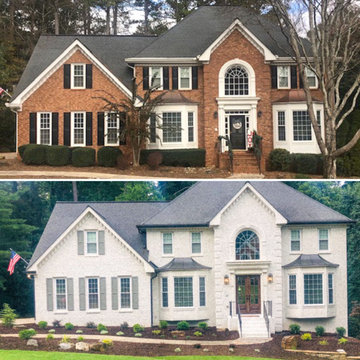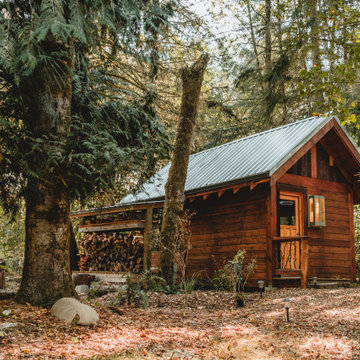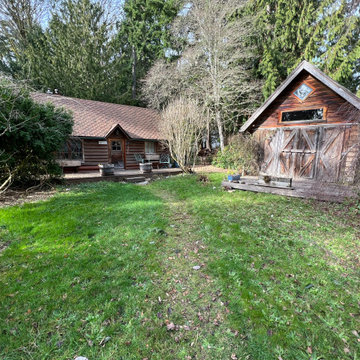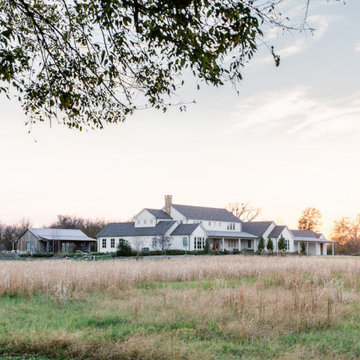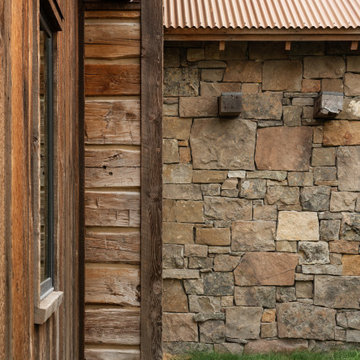Country Exterior Design Ideas with Clapboard Siding
Refine by:
Budget
Sort by:Popular Today
121 - 140 of 874 photos
Item 1 of 3
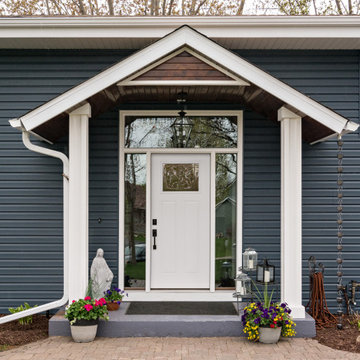
A new covered entry, with finishes by the homeowner (we love it!), adds to the otherwise flat front elevation of this long ranch style split entry home! New rich vinyl siding and pine accents.
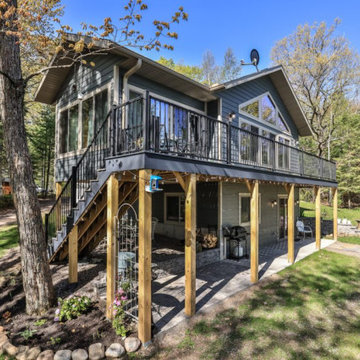
The Cabin by the Lake features a Lakeside Deck and 3-Season Sunroom. LP Smartside Lap siding and trims
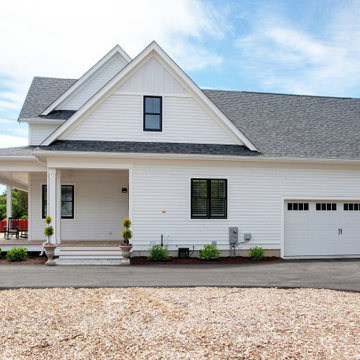
Right view of The Flatts. View House Plan THD-7375: https://www.thehousedesigners.com/plan/the-flatts-7375/
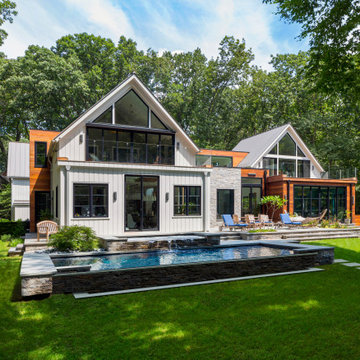
Brand new construction in Westport Connecticut. Transitional design. Classic design with a modern influences. Built with sustainable materials and top quality, energy efficient building supplies. HSL worked with renowned architect Peter Cadoux as general contractor on this new home construction project and met the customer's desire on time and on budget.
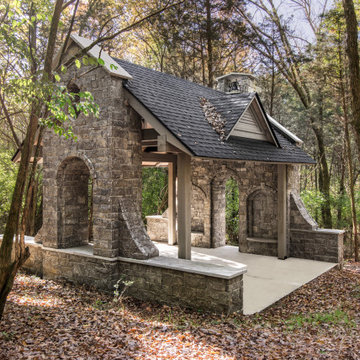
Newly built in 2021; this sanctuary in the woods was designed and built to appear as though it had existed for years.
Architecture: Noble Johnson Architects
Builder: Crane Builders
Photography: Garett + Carrie Buell of Studiobuell/ studiobuell.com
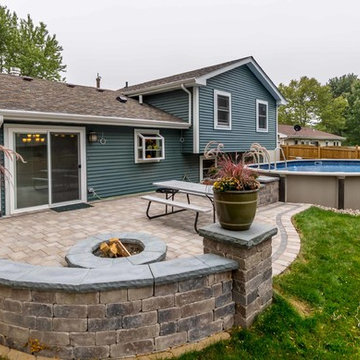
This 1960s split-level has a new stone paver patio with benches, corner accents, fire pit, and steps to above-ground pool. Access to the yard is through a sliding-glass door at the kitchen, with views from the garden window at kitchen sink.
Photography by Kmiecik Imagery.
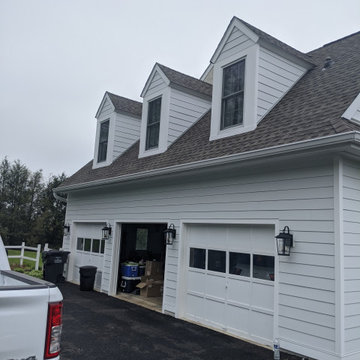
New James hardi siding and black shutters on this beautiful home , with some added accent lighting
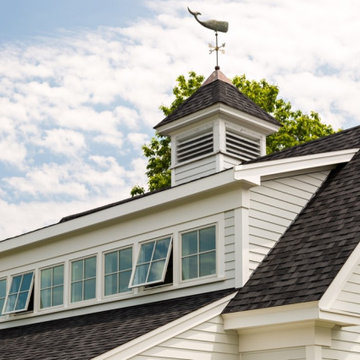
A detailed view of the roof, second story windows, cupola and weathervane on the custom barn/home office conversion The Valle Group recently completed for an interior designer client on Cape Cod.
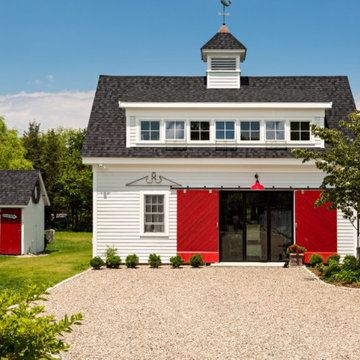
An exterior view of a custom barn renovation completed by The Valle Group on Cape Cod. Behind the barn doors is a sliding glass entry that leads into the interior designer's studio,
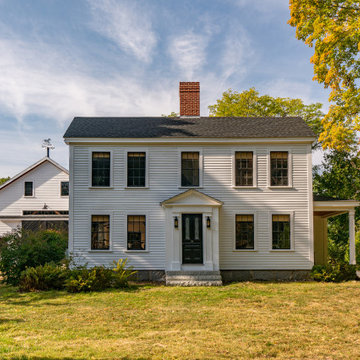
With expansive fields and beautiful farmland surrounding it, this historic farmhouse celebrates these views with floor-to-ceiling windows from the kitchen and sitting area. Originally constructed in the late 1700’s, the main house is connected to the barn by a new addition, housing a master bedroom suite and new two-car garage with carriage doors. We kept and restored all of the home’s existing historic single-pane windows, which complement its historic character. On the exterior, a combination of shingles and clapboard siding were continued from the barn and through the new addition.
Country Exterior Design Ideas with Clapboard Siding
7
