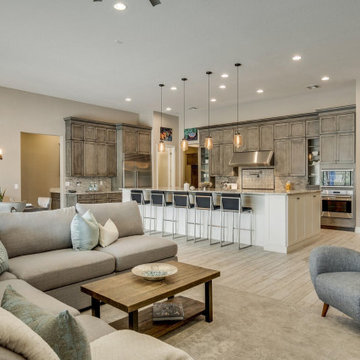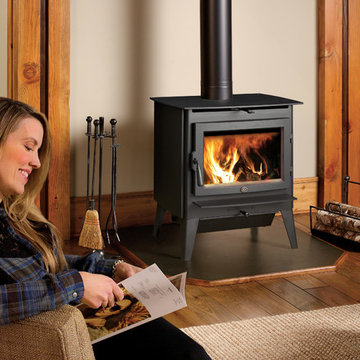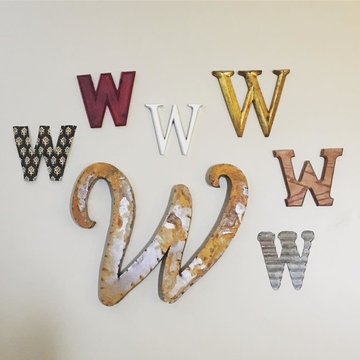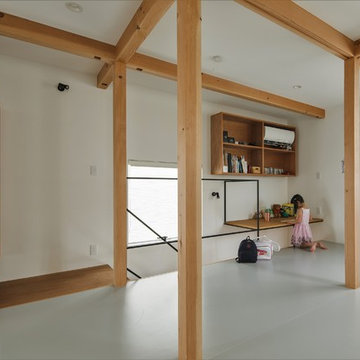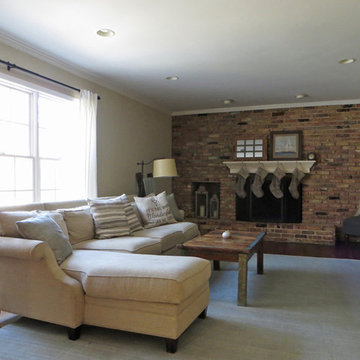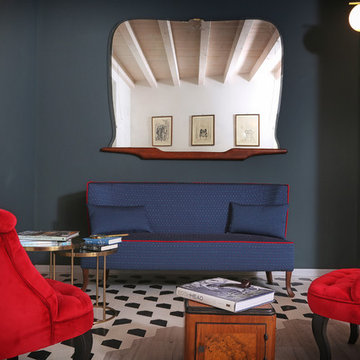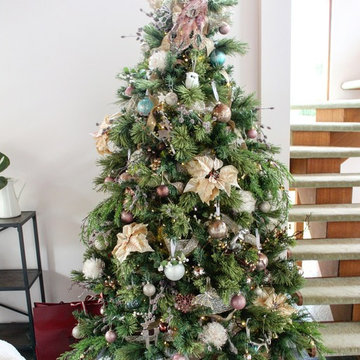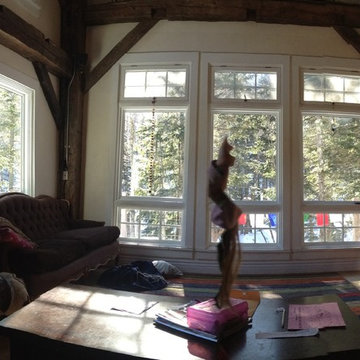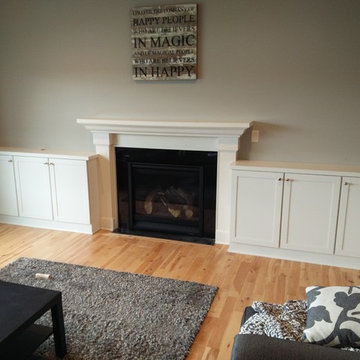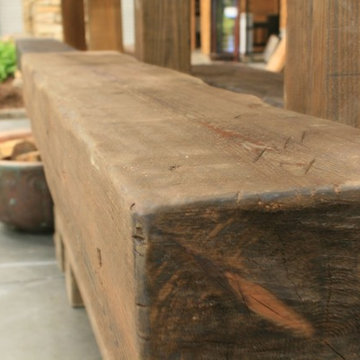Country Family Room Design Photos
Refine by:
Budget
Sort by:Popular Today
61 - 80 of 397 photos
Item 1 of 3
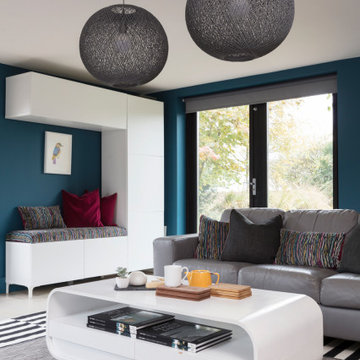
This family room is colourful and bold and the perfect place to play as a family. The walls are covered in storage (thank you IKEA, perfect budget friendly option!) to hide the toys away and keep the room fresh and the look is kept simple aside from the colourful pops.
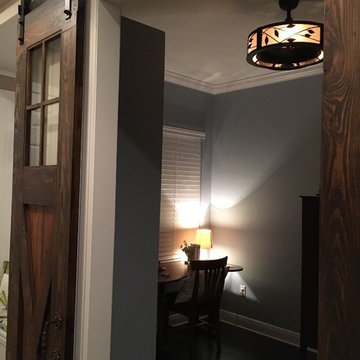
Give your home or office a door that features clear glass to allow light to flow through and create the perfect ambiance. Available in tempered glass and comes in frosted, clear, or rain glass pattern.
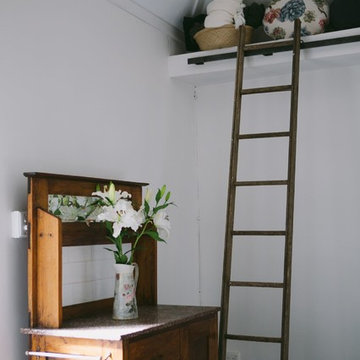
OUR CLIENTS HAD SOME VERY CLEAR INSTRUCTIONS FOR THIS COTTAGE RESTORATION – THE BUDGET WAS STRICT, IT NEEDED TO BE COMPLETELY SELF CONTAINED AND SUITABLE FOR BNB GUESTS AND THEY WANTED IT TO FEEL “MORE OPEN”.
THE STONE FEATURES OF THE ORIGINAL 1800’S BUILDING WERE ABSOLUTELY GORGEOUS. THIS COUPLED WITH THE PROPERTY IT WAS BUILT ON CREATED ALL THE INSPIRATION WE NEEDED TO FULFIL THE BRIEF. IN THE MAIN LIVING AREA WE OPENED UP THE SPACE WITH GABLED CEILINGS CREATING A BEAUTIFUL ENTRANCE AND EXTRA ROOM FOR STORAGE ACCESSIBLE VIA LIBRARY LADDERS . WE ADOPTED A WHITE COLOUR SCHEME FOR THE WALLS AND CEILING TO MAKE SUCH A SMALL SPACE FEEL AS ROOMY AND BRIGHT AS POSSIBLE AND AS A STARK CONTRAST TO THE ORIGINAL STONE AND SLATE FLOORS. WE ALSO ENCLOSED A VERANDAH ON THE BACK OF THE 2 ROOM COTTAGE TO FULFIL THE “SELF CONTAINED” REQUIREMENT MAKING ROOM FOR A SMALL BATHROOM AND KITCHEN.
WHILST WE HAVE ADOPTED A ‘COUNTRY COTTAGE’ FEEL, THE SPACE IS A BLEND OF BOTH VINTAGE AND MODERN DECOR.
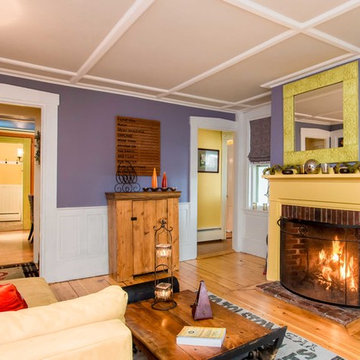
This parlor room was designed to give the homeowner a tranquil place to read, meditate, and listen to music. We chose to mix styles combining more modern elements such as the hanging pendant with old pine pieces such as the repurposed table, originally used to weigh livestock. One of our favorite repurposed itemss are the candle sconces from Spain. Originally roof tiles, it is reported that they are made by laying the wet material across the tilers lap. Women were used for the job as their thighs were slimmer and more shapely. Lucky us!
Photo~Jared Saulnier
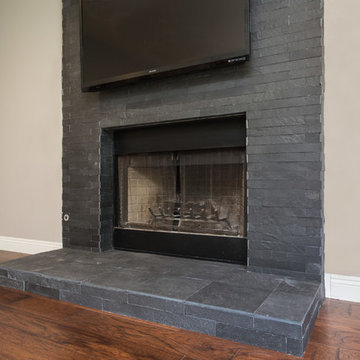
Converting a traditional double brick fireplace into a more contemporary look is very simple.
No need to remove existing bricks just frame the missing top area and apply concrete and new tile (in this case slate stone) to the new\old surface.
and walla a great facelift for a fraction of the cost.
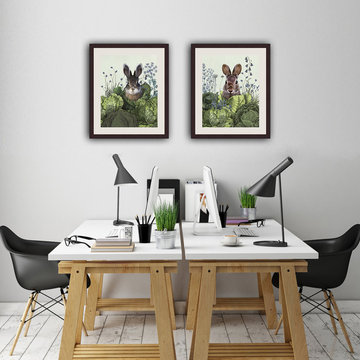
A home without artwork is just a house-- warm yours up and create a true home with this "RABBIT IN CABBAGE VI" framed fine art print. Featuring a beautiful design and vibrant colors, this artwork by artist Fab Funky is made to order for the ultimate high-quality look. This 17.5 inch by 14.5 inch fine art print has perfect colors and materials for a timeless yet trendy look.
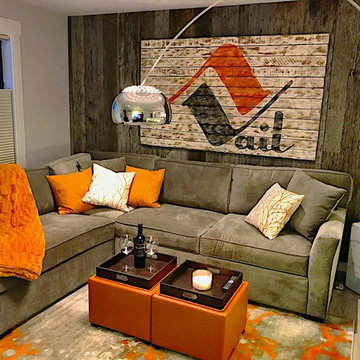
Thank you to David G. for sharing photos of an accent wall he installed in his Vail Condo! I hope your up there enjoying the snow and the beautiful wall this President’s weekend David! David used our gray mix of reclaimed barn wood from Front Range Timber to create this awesome accent wall.
I love the vertical installation and the Vail sign. Awesome! Thanks for sharing your photos!
To see more photos and other projects check out our blog:
http://www.frontrangetimber.com/blog.html
#frontrangetimber #reclaimedwood #rusticaccentwall #barnwood #antiquewood #modernrustic #DIY #upcycle #woodaccentwall #weatheredwood #graywood #mountainchic #coloradodesign #rusticmodern #vailcondo
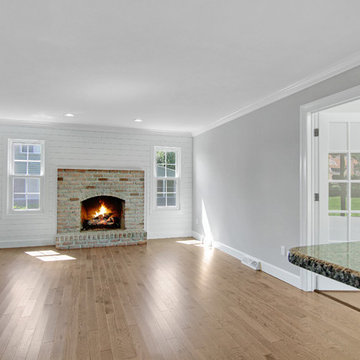
We kept the fireplace just the way it was but replaced the windows and covered the wall with shiplap along with new crown molding, baseboard and paint
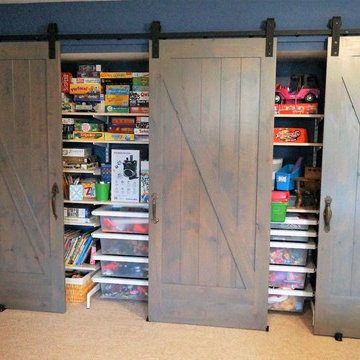
Showing the barn doors open. The track is long enough to allow the doors to slide to the outside as well as inside. The 16' closet allow for a ton of toys to be neatly stored. Linda Parsons
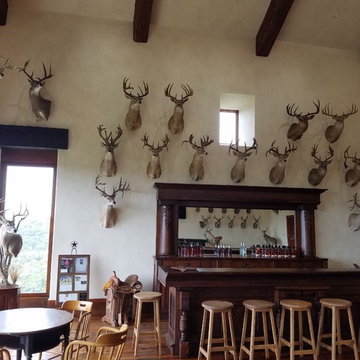
Star D Services, LLC
I, Cooper (Owner of Star D Services, LLC) hung each and every one of those mounts and pictures etc. Every few Months or so I go back to take down the smallest ones (or whichever the customer wants) and swap them out for his son's newer bigger mounts. Always adding to the collection. The mounts are not a millimeter off from one mount to the next or from one wall to the next.
I don't have pictures anymore from 2015 but we also helped a Master Carpenter and planed and installed the wood floor as well as much more carpentry work to complete the building.
Country Family Room Design Photos
4
