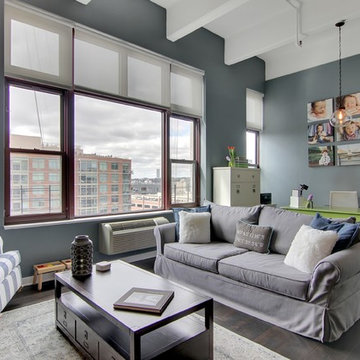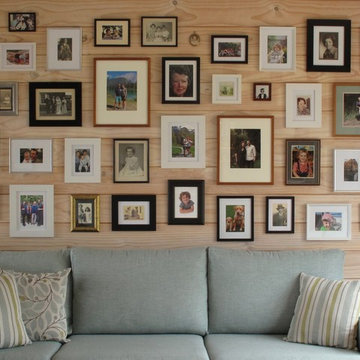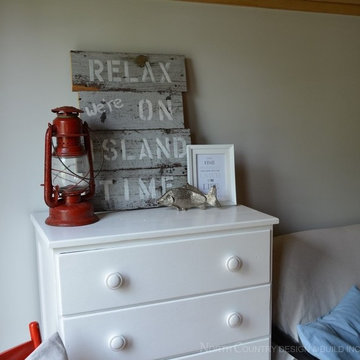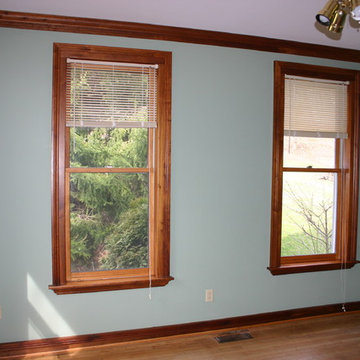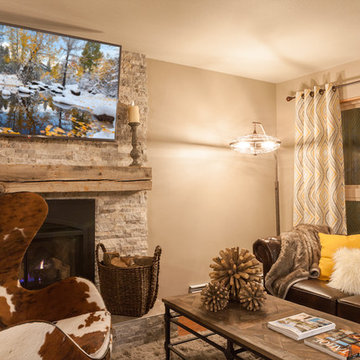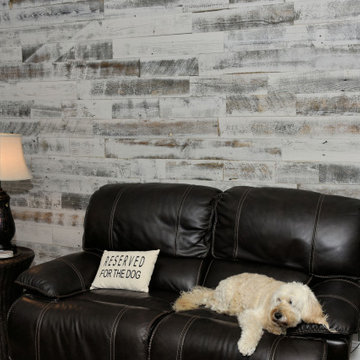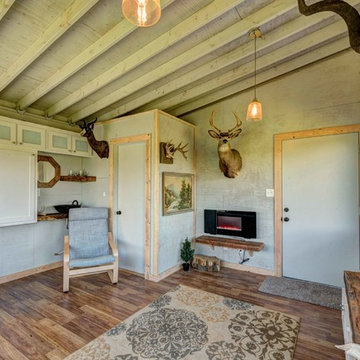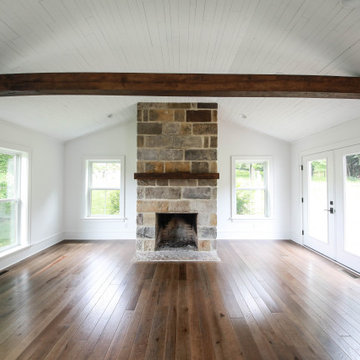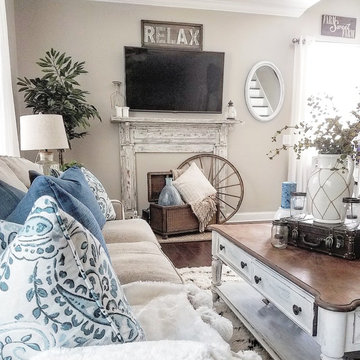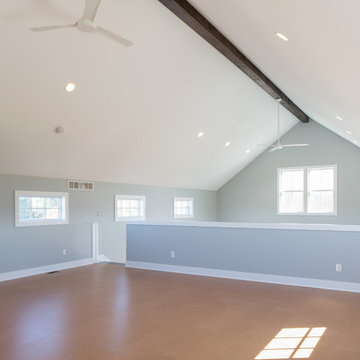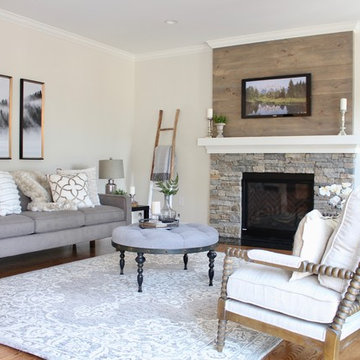Country Family Room Design Photos
Refine by:
Budget
Sort by:Popular Today
41 - 60 of 399 photos
Item 1 of 3
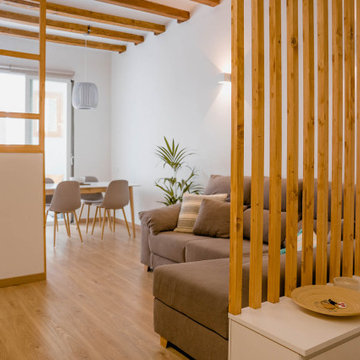
Nos encontramos ante una vivienda en la calle Verdi de geometría alargada y muy compartimentada. El reto está en conseguir que la luz que entra por la fachada principal y el patio de isla inunde todos los espacios de la vivienda que anteriormente quedaban oscuros.
Se piensan una serie de elementos en madera que dan calidez al espacio y tienen la función de separadores:
_ los listones verticales que separan la entrada de la zona del sofá, pero de forma sutil, dejando que pase el aire y la luz a través de ellos.
_ el panel de madera y vidrio que separa la cocina de la sala, sin cerrarla del todo y manteniendo la visual hacia el resto del piso.
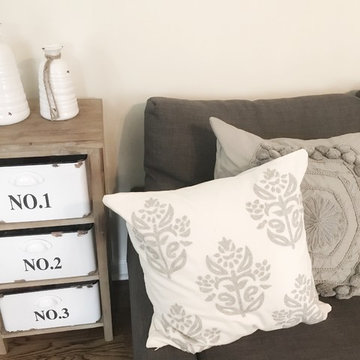
living room in a transitional style. working with ivory and blue colors, conssole table, Ralph Lauren rug, wall art, Counter stools, home accents, baskets,, table lamps, ottoman, curtains
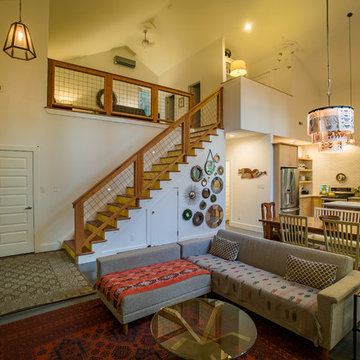
The great room stairs connect to a loft bedroom and projecting small home office able. The tall ceilings allow the spaces to connect effortlessly. Duffy Healey, photographer.
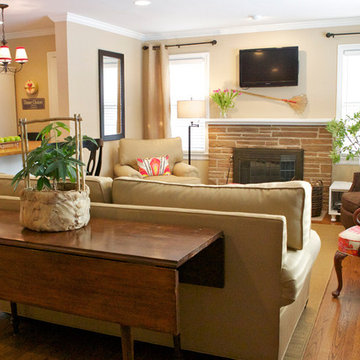
This room, and the adjoining kitchen, went from sorrowful sectional to funky cottage in the blink of an eye. We demolished the dividing wall, added an island for storage and dining, and enlivened the seating area with welcoming neutrals and bold pops of pink, orange and red.
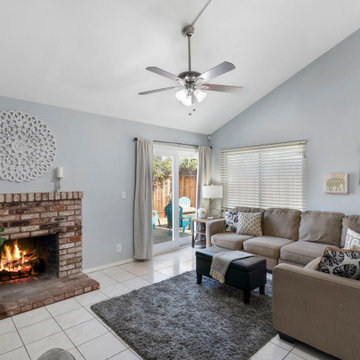
We added charm to this cozy little bungalow in San Jose, California with soft blues, taupes and a scattering of playful animal prints. We coached our clients through organizing and decluttering their small space to open it up for grownup entertaining.
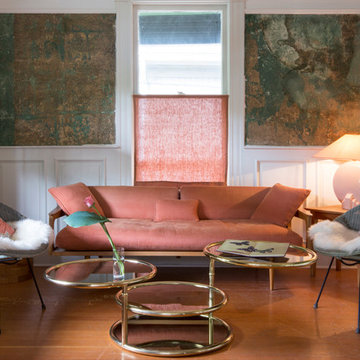
Exposed and sealed plaster walls and addition of white wainscoting contracted with mid-century furnishings.
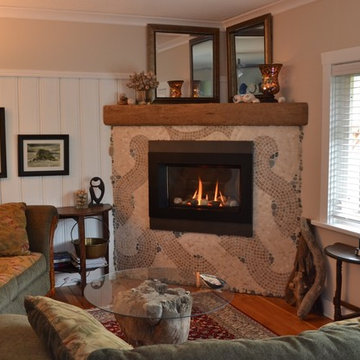
No room on a regular wall for a fireplace but by tucking it into the corner it could vent to the outside wall. The radiant heat warms the room like a real fireplace, the mosaic pattern is made with travertine tiles and beach stone. Mantle piece made from salvaged beam left raw and unfinished.
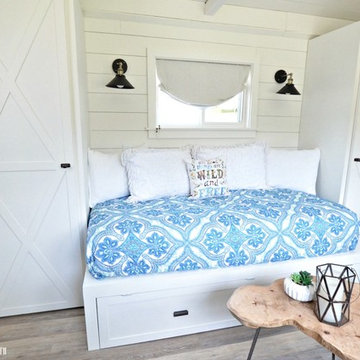
We constructed the built-ins so we'd have room for a kitchenette (closet on the left) and a place for a composting toilet (closet on the right). The space under the bed hides the pop-up trundle that makes the bed into a king-size bed. Not pictured is the portable air conditioner that keeps the room cool in the summer that vents out through the wall. We'll add a slim profile wall mounted heater in the fall.
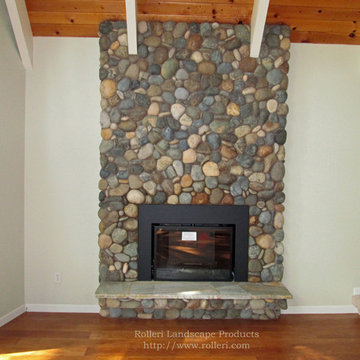
Natural saw stone veneer supplied by Rolleri Landscape Products, Cuthbert Cobble Sawed Natural Stone Veneer the hearth is Gold Rush Quartzite. Masonry Work by Hancock's Mountain Masonry out of Arnold, CA.
Country Family Room Design Photos
3
