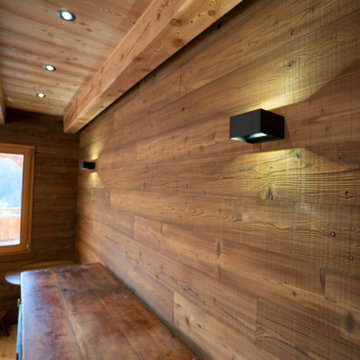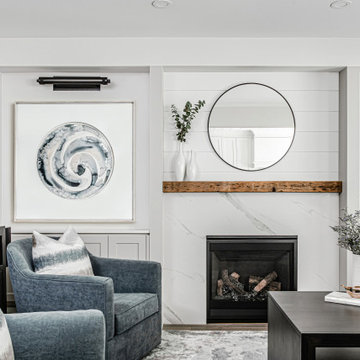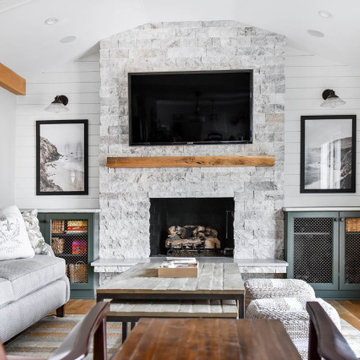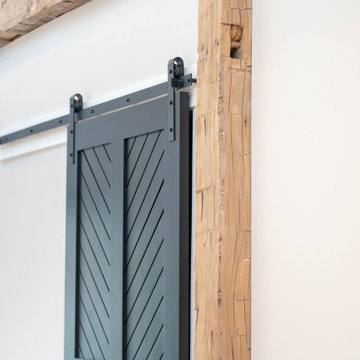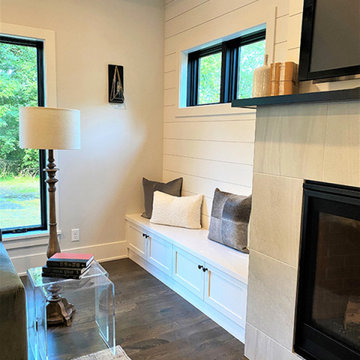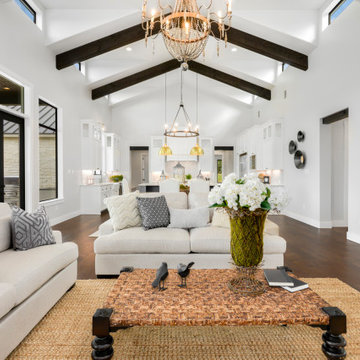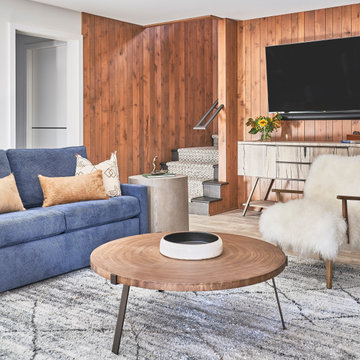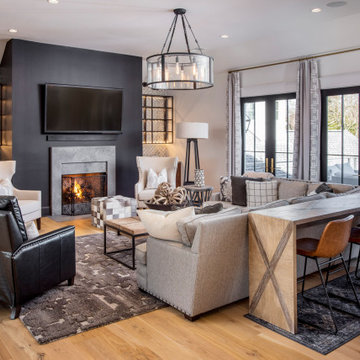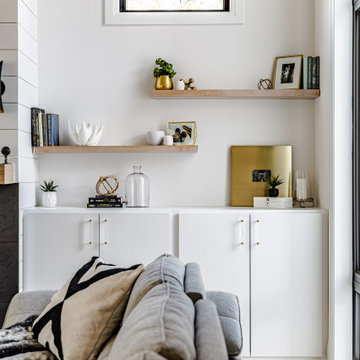Country Family Room Design Photos
Refine by:
Budget
Sort by:Popular Today
61 - 80 of 615 photos
Item 1 of 3
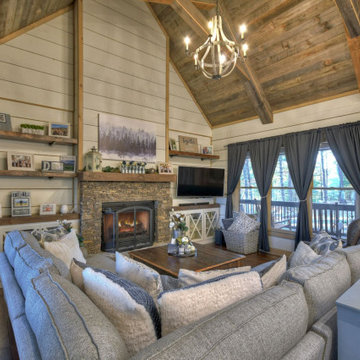
Great room of our First Home Floor Plan. Great room is open to the kitchen, dining and porch area. Shiplap stained then painted white leaving nickel gap dark stained to coordinate with age gray ceiling.

Khouri-Brouwer Residence
A new 7,000 square foot modern farmhouse designed around a central two-story family room. The layout promotes indoor / outdoor living and integrates natural materials through the interior. The home contains six bedrooms, five full baths, two half baths, open living / dining / kitchen area, screened-in kitchen and dining room, exterior living space, and an attic-level office area.
Photography: Anice Hoachlander, Studio HDP
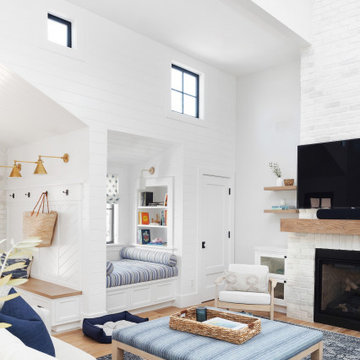
This living space is part of a Great Room that connects to the kitchen. Beautiful white brick cladding around the fireplace and chimney. White oak features including: fireplace mantel, floating shelves, and solid wood floor. The custom cabinetry on either side of the fireplace has glass display doors and Cambria Quartz countertops. The firebox is clad with stone in herringbone pattern.
Photo by Molly Rose Photography

This open floor plan family room for a family of four—two adults and two children was a dream to design. I wanted to create harmony and unity in the space bringing the outdoors in. My clients wanted a space that they could, lounge, watch TV, play board games and entertain guest in. They had two requests: one—comfortable and two—inviting. They are a family that loves sports and spending time with each other.
One of the challenges I tackled first was the 22 feet ceiling height and wall of windows. I decided to give this room a Contemporary Rustic Style. Using scale and proportion to identify the inadequacy between the height of the built-in and fireplace in comparison to the wall height was the next thing to tackle. Creating a focal point in the room created balance in the room. The addition of the reclaimed wood on the wall and furniture helped achieve harmony and unity between the elements in the room combined makes a balanced, harmonious complete space.
Bringing the outdoors in and using repetition of design elements like color throughout the room, texture in the accent pillows, rug, furniture and accessories and shape and form was how I achieved harmony. I gave my clients a space to entertain, lounge, and have fun in that reflected their lifestyle.
Photography by Haigwood Studios
Country Family Room Design Photos
4

