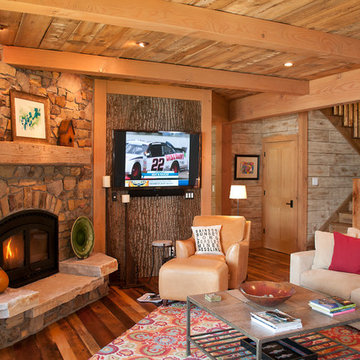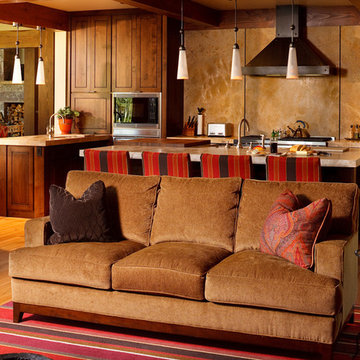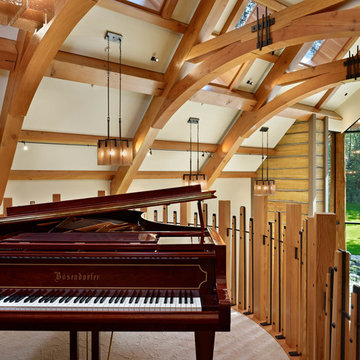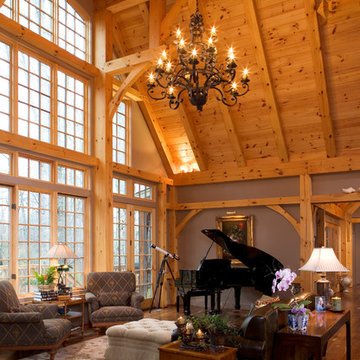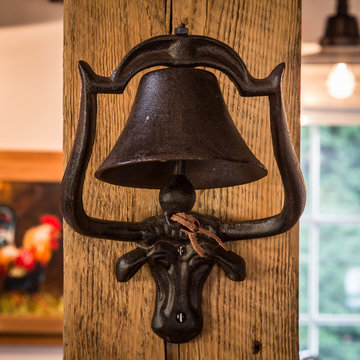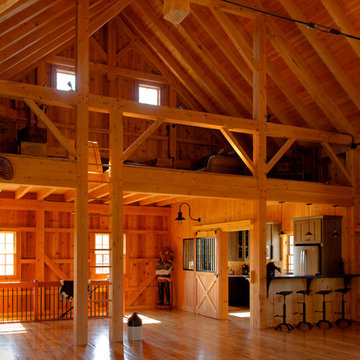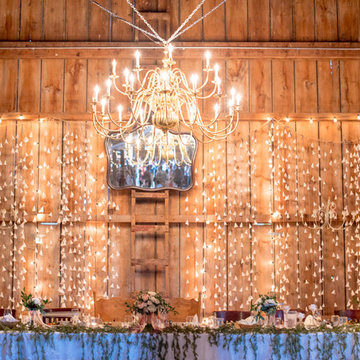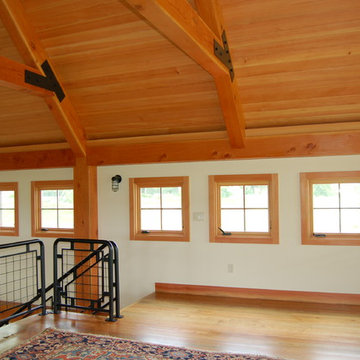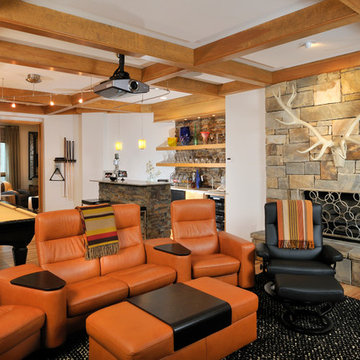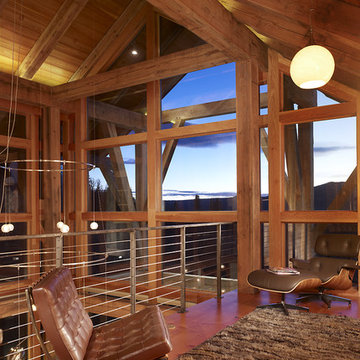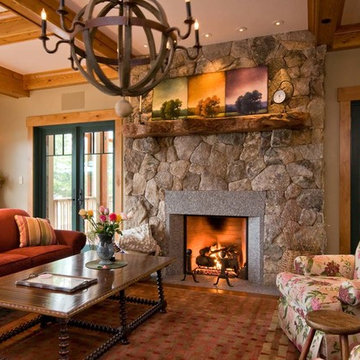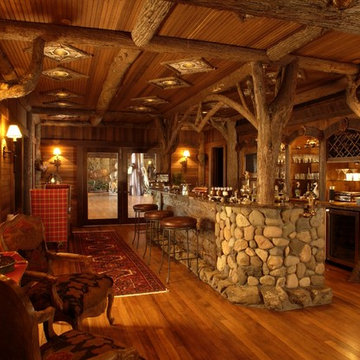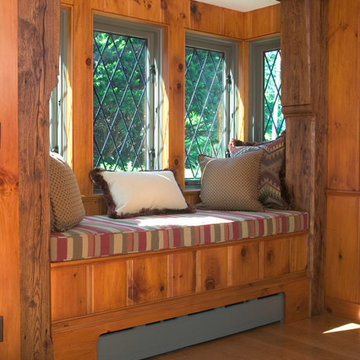Country Family Room Design Photos
Refine by:
Budget
Sort by:Popular Today
41 - 60 of 1,060 photos
Item 1 of 3
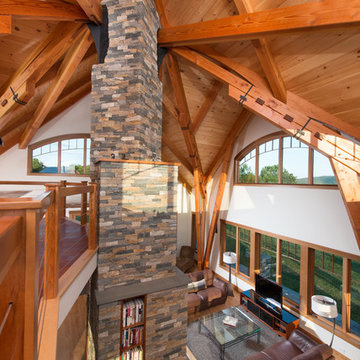
Keyed beams are a focal point along with a massive stone fireplace in this post and beam home. Notice the built in storage located within the fireplace.
Architectural design by Bonin Architects & Associates. Photography by John W. Hession. www.boninarchitects.com
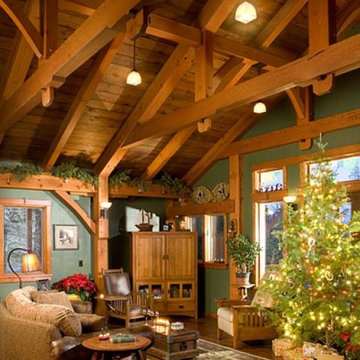
A local family business, Centennial Timber Frames started in a garage and has been in creating timber frames since 1988, with a crew of craftsmen dedicated to the art of mortise and tenon joinery.
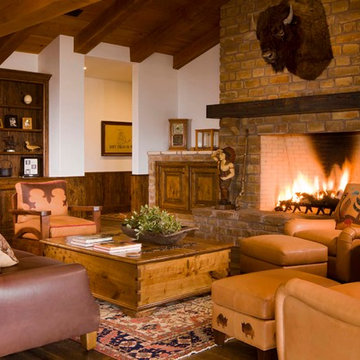
Beautiful rustic/western family room with buffalo leather-upholstered furnishings, including custom design of appliqued chair and ottoman, and hand painted chair and ottoman.
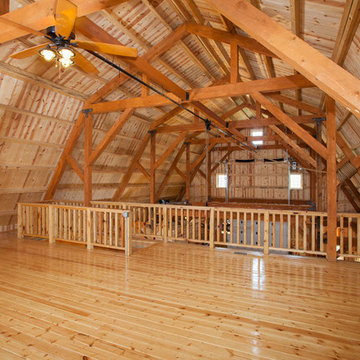
Sand Creek Post & Beam Traditional Wood Barns and Barn Homes
Learn more & request a free catalog: www.sandcreekpostandbeam.com
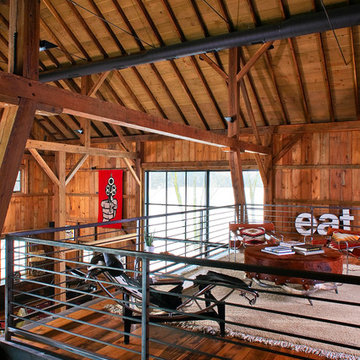
As part of the Walnut Farm project, Northworks was commissioned to convert an existing 19th century barn into a fully-conditioned home. Working closely with the local contractor and a barn restoration consultant, Northworks conducted a thorough investigation of the existing structure. The resulting design is intended to preserve the character of the original barn while taking advantage of its spacious interior volumes and natural materials.
Country Family Room Design Photos
3
