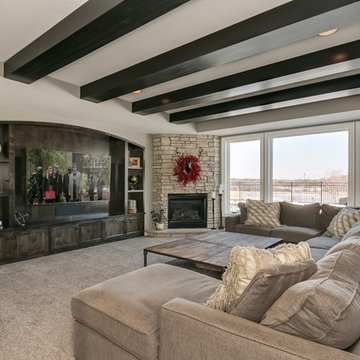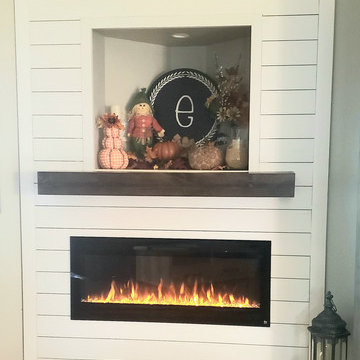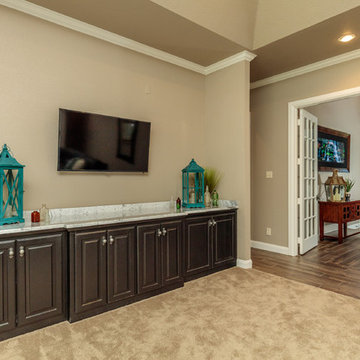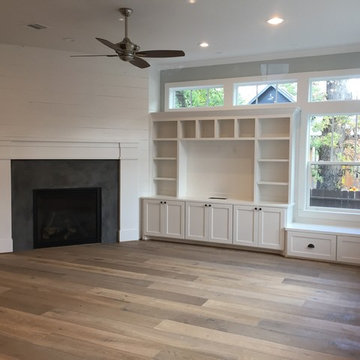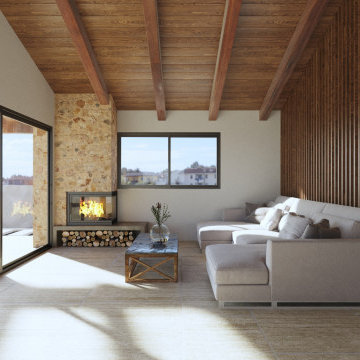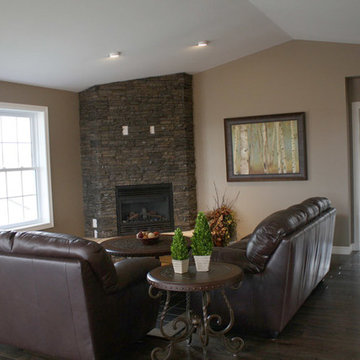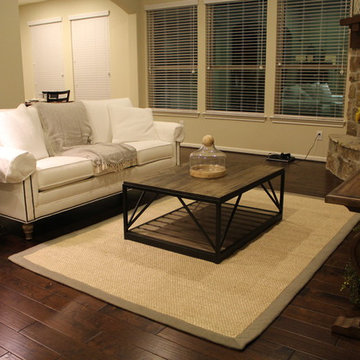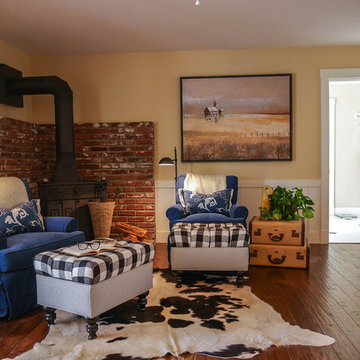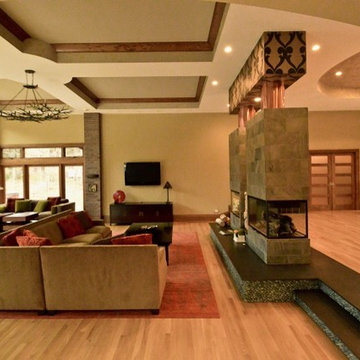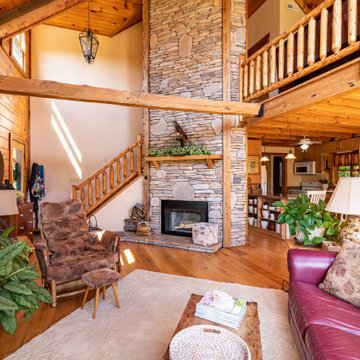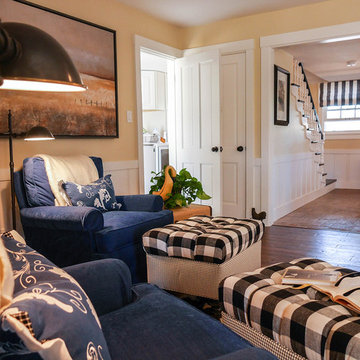Country Family Room Design Photos with a Corner Fireplace
Refine by:
Budget
Sort by:Popular Today
101 - 120 of 392 photos
Item 1 of 3
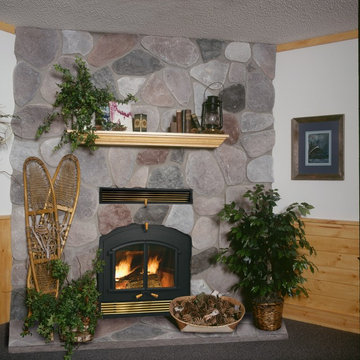
With its arched doors and classic style, the 231ZC Zero Clearance is sure to complement any decor. This model is available in Black, Gold Plated or Nickel cast iron doors.
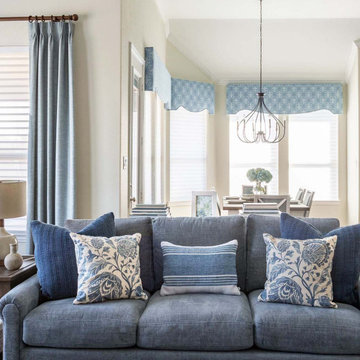
This new construction home in Fulshear, TX was designed for a client who wanted to mix her love of Traditional and Modern Farmhouse styles together. We were able to create a functional, comfortable, and personalized home. Paint Benjamin Moore OC-50 November Rain
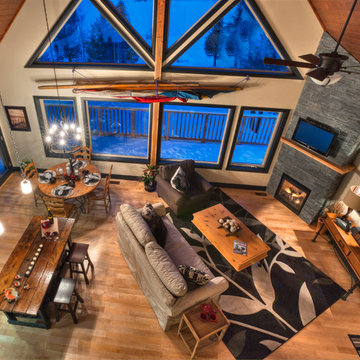
For more info and the floor plan for this home, follow the link below!
http://www.linwoodhomes.com/house-plans/plans/deerbay/
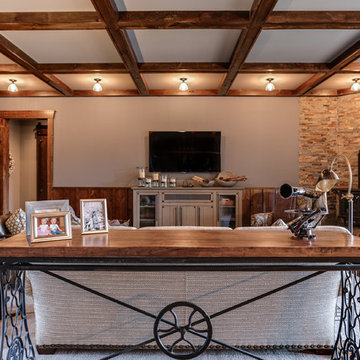
The coffered wood ceiling beams add a huge pop to this luxurious space.
Tad Davis Photography
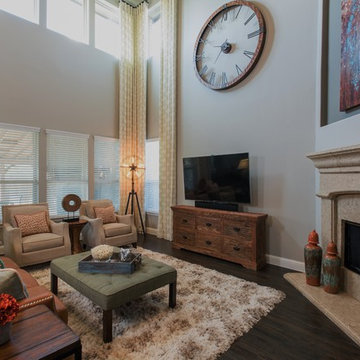
This transitional living room was designed for a couple that wanted a space to reflect their unique style that was comfortable, colorful, and modern. The leather sofa and rustic console brings a casual yet modern feel to the room.
Michael Hunter Photography
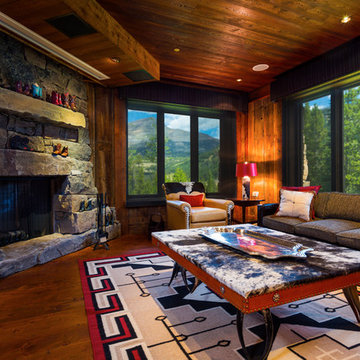
Rec room with dropdown video screen and projector, pool table, fireplace, and bar. Photos by Karl Neumann
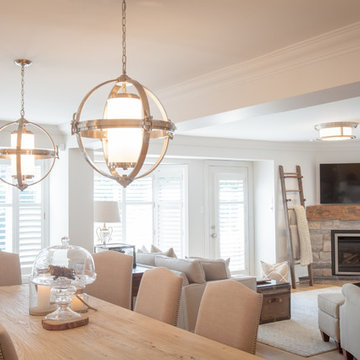
Original floor plan had kitchen and living room separated from dining room with a doorway entrance. Wall was removed to make the main floor all open concept.
Photographer: Sarah Janes
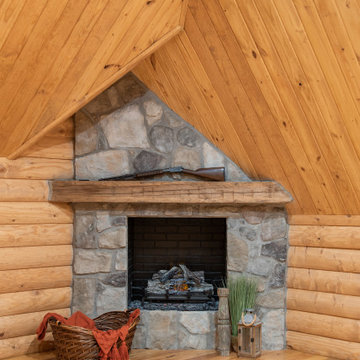
Detail of the cozy electric fireplace, inset in the corner and tucked in to the front gable roofline.
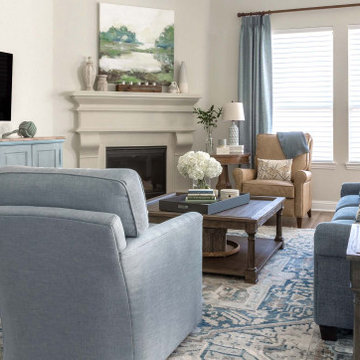
This new construction home in Fulshear, TX was designed for a client who wanted to mix her love of Traditional and Modern Farmhouse styles together. We were able to create a functional, comfortable, and personalized home.
Country Family Room Design Photos with a Corner Fireplace
6
