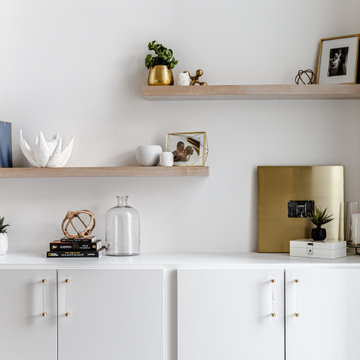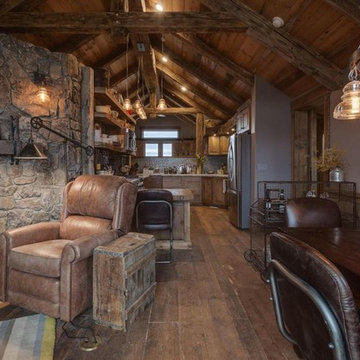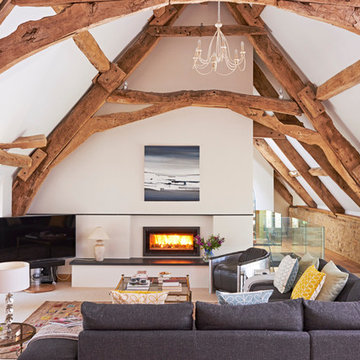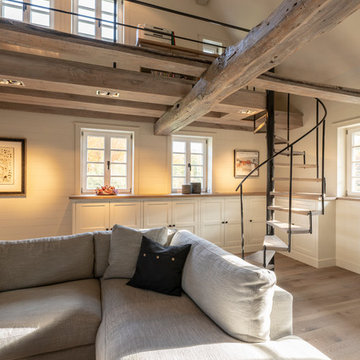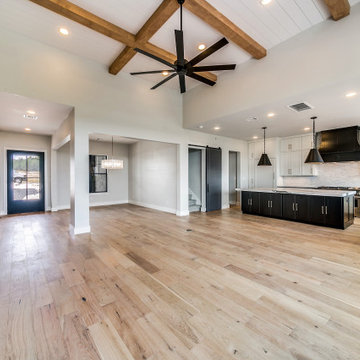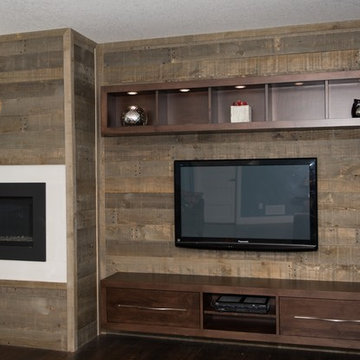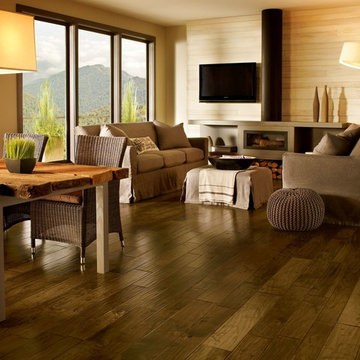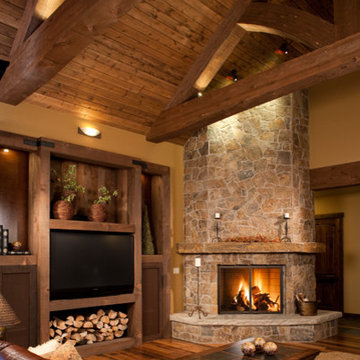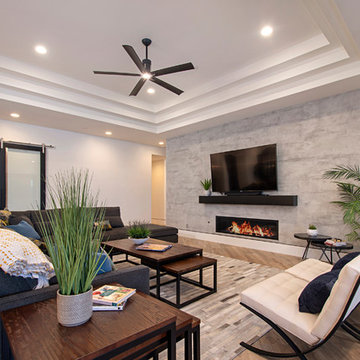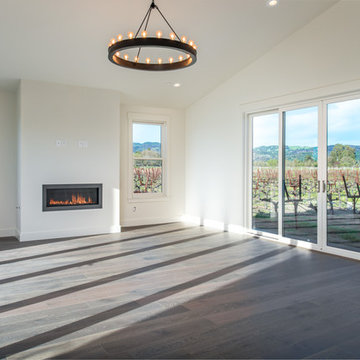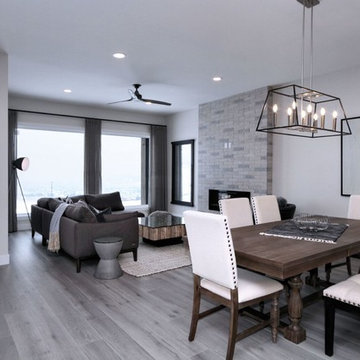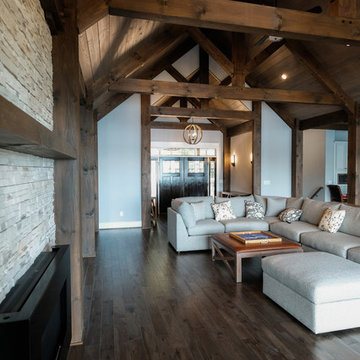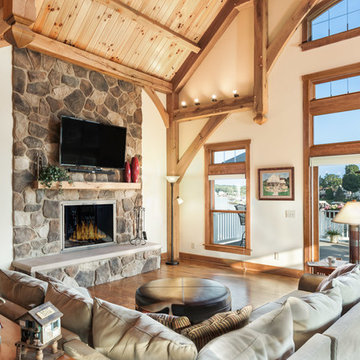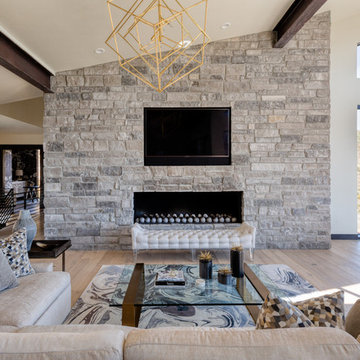Family Room
Refine by:
Budget
Sort by:Popular Today
121 - 140 of 315 photos
Item 1 of 3
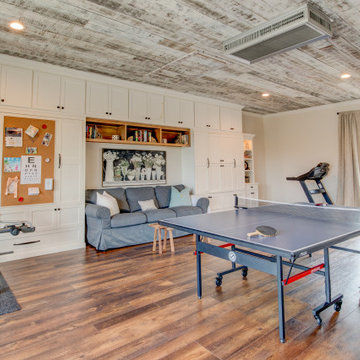
The left side of the room features built in storage and hidden desk and murphy bed. An inset nook for the sofa preserves floorspace and breaks up the long wall. The left cabinet section pulls down as a bed for guests, or stays up for great floorspace for a weight bench. The whole family enjoys this space daily.
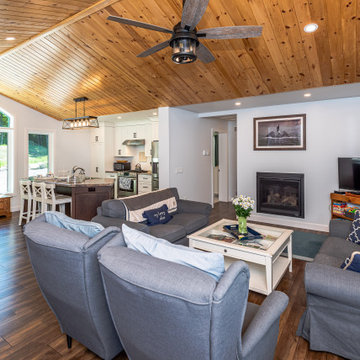
Welcome to this beautiful custom Sunset Trent home built by Quality Homes! This home has an expansive open concept layout at 1,536 sq. ft. with 4 bedrooms and 2 bathrooms plus a finished basement. Tour the ultimate lakeside retreat, featuring a custom gourmet kitchen with an extended eating bar and island, vaulted ceilings, 2 screened porches, and a basement kitchenette. The entire home is powered by a 4.8Kw system with a 30Kwh battery, paired with a generator for the winter months, ensuring that the happy homeowners can enjoy the lake views all year long!
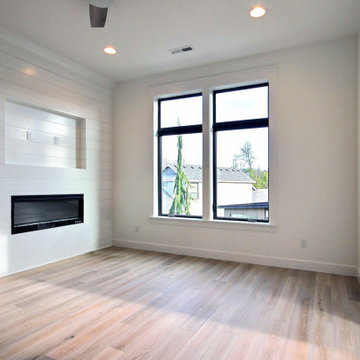
This Beautiful Multi-Story Modern Farmhouse Features a Master On The Main & A Split-Bedroom Layout • 5 Bedrooms • 4 Full Bathrooms • 1 Powder Room • 3 Car Garage • Vaulted Ceilings • Den • Large Bonus Room w/ Wet Bar • 2 Laundry Rooms • So Much More!
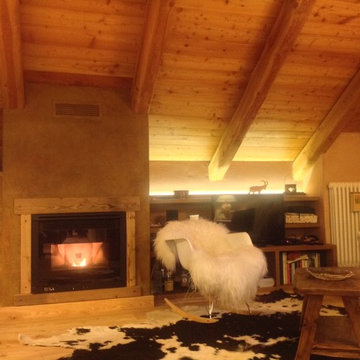
Salotto con travi a vista, arredi in larice, pavimento in larice decorato da un tipico tappeto di pelle di mucca. Vicino al camino intonacato a effetto Corten una sedia a dondolo Eames decorata con una pelliccia bianca.
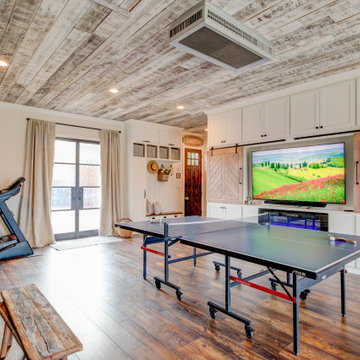
Such a fun lake house vibe - you would never guess this was a dark garage before! A cozy electric fireplace in the entertainment wall on the right adds ambiance. Barn doors hide the TV during wild ping pong matches. There's even room to exercise on the treadmill in the corner, with view to the TV and lake to the right.
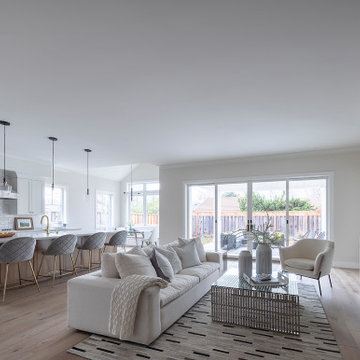
Brand new 2-Story 3,100 square foot Custom Home completed in 2022. Designed by Arch Studio, Inc. and built by Brooke Shaw Builders.
7
