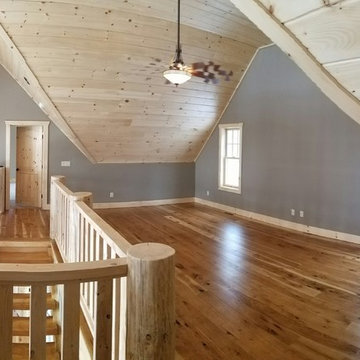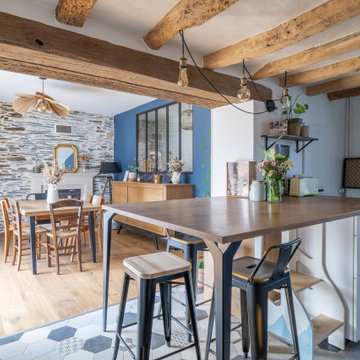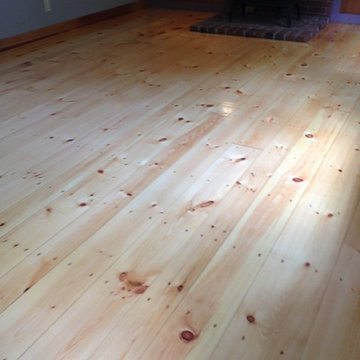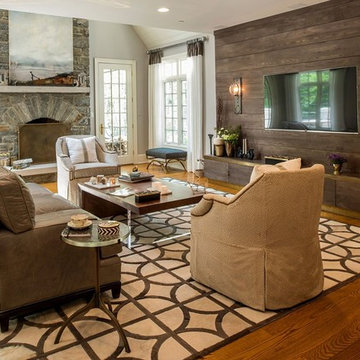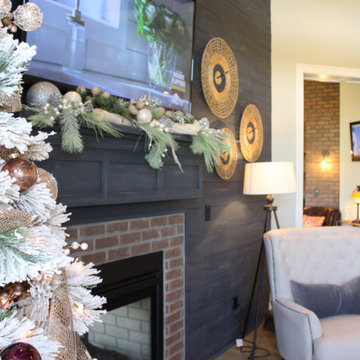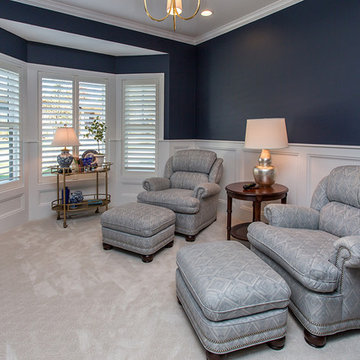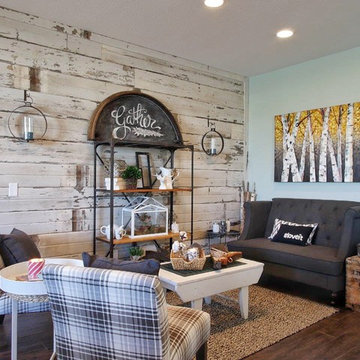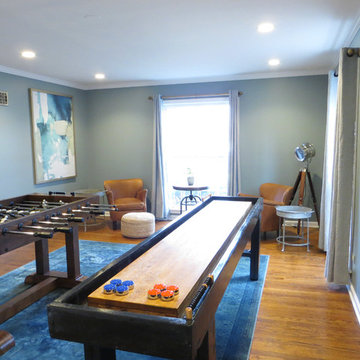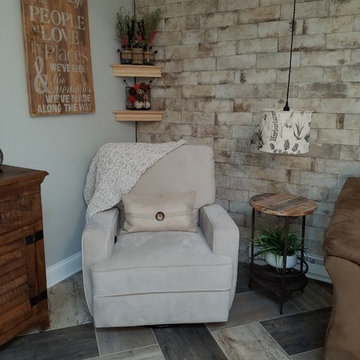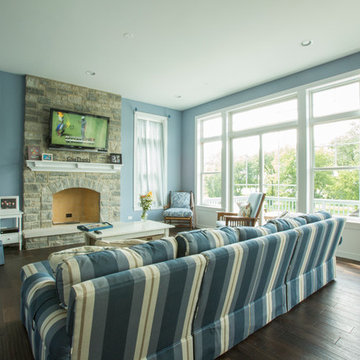Country Family Room Design Photos with Blue Walls
Refine by:
Budget
Sort by:Popular Today
61 - 80 of 236 photos
Item 1 of 3
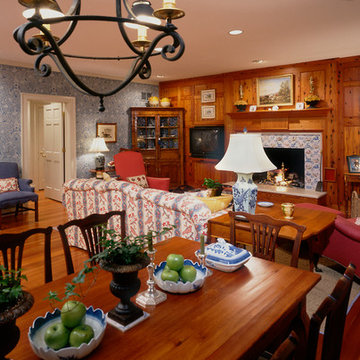
(2165)
Naily Heart Pine Breastfront Image #25884.1
An extension of the adjacent kitchen, this family room’s fireplace is well served by Naily Grade, Heart Pine, and the insightful design eye of Charlottesville architect, Jay Dalgleish. The nail holes that pattern this particular cut of Heart Pine result when planks are cut from the top face of beams to which decking was once nailed. Integrated mantel, paneling, and window casings, create a unified space. Strong artful design, the finest materials, and unsurpassed craftsmanship, invariably provide our clients with exceptional interior spaces in their homes. Sometimes it requires the eye of an artisan and the architect to create the suitable environment.
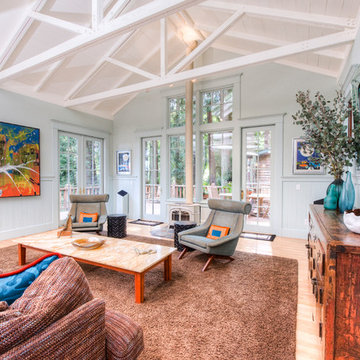
A very rare opportunity presents itself in the offering of this Mill Valley estate covering 1.86 acres in the Redwoods. The property, formerly known as the Swiss Hiking Club lodge, has now been transformed. It has been exquisitely remodeled throughout, down to the very last detail. The property consists of five buildings: The Main House; the Cottage/Office; a Studio/Office; a Chalet Guest House; and an Accessory, two-room building for food and glassware storage. There are also two double-car garages. Nestled amongst the redwoods this elevated property offers privacy and serves as a sanctuary for friends and family. The old world charm of the entire estate combines with luxurious modern comforts to create a peaceful and relaxed atmosphere. The property contains the perfect combination of inside and outside spaces with gardens, sunny lawns, a fire pit, and wraparound decks on the Main House complete with a redwood hot tub. After you ride up the state of the art tram from the street and enter the front door you are struck by the voluminous ceilings and spacious floor plans which offer relaxing and impressive entertaining spaces. The impeccably renovated estate has elegance and charm which creates a quality of life that stands apart in this lovely Mill Valley community. The Dipsea Stairs are easily accessed from the house affording a romantic walk to downtown Mill Valley. You can enjoy the myriad hiking and biking trails of Mt. Tamalpais literally from your doorstep.
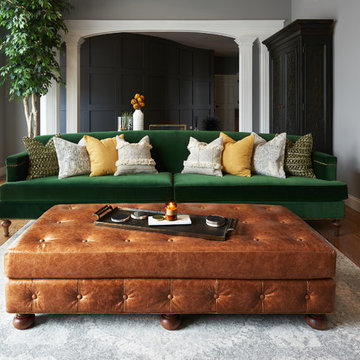
Interior Design services for the family room of the client's home. We wanted to bring the life and color of the outdoors inside for the family to enjoy all year round. Photo by Nate Extenson.
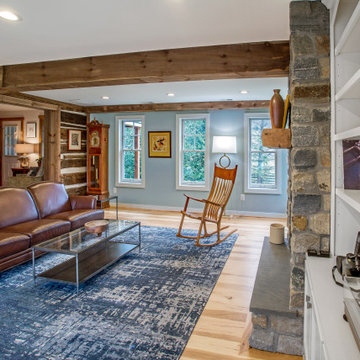
Who...and I mean who...would not love to come home to this wonderful family room? Centuries old logs were exposed on the log cabin side. Rustic barn beams carry the ceiling, quarry cut Old Philadelphia stone wrap the gas fireplace alongside painted built-ins with bench seats. Hickory wide plank floors with their unique graining invite you to walk-on in and enjoy
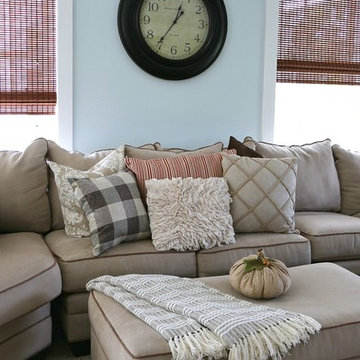
Serenity—it's what this elegant Foresthill 2-pc. microfiber sectional sofa in light taupe is all about. Its soft and gorgeous 100% polyester microfiber fabric is graced by contrasting welting that adds striking shape and design to the piece. The sectional sofa's hardwood and hardwood laminate frame provides richness while preventing cracking and warping.
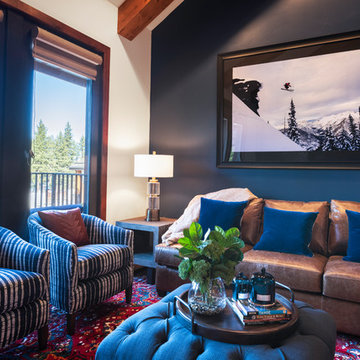
Open great room with navy blue and merlot color palette.
Photography by Brad Scott Visuals.
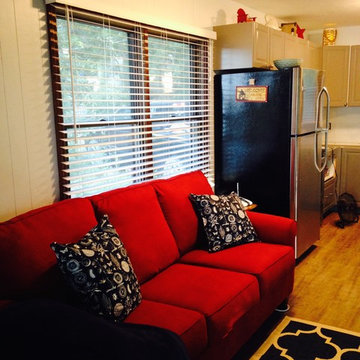
Much brighter than the before pictures. We painted the dark paneling a very light, frosty blue. This is a red sofa bed - Ashley - Purchased at Nebraska Furniture Mart. We used vinyl planks throughout both floors of the cabin.
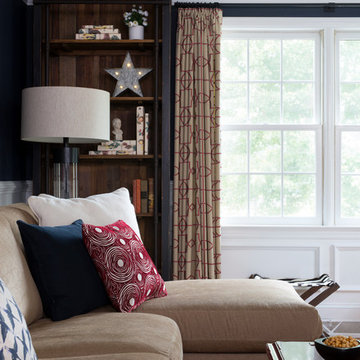
This 1850s farmhouse in the country outside NY underwent a dramatic makeover! Dark wood molding was painted white, shiplap added to the walls, wheat-colored grasscloth installed, and carpets torn out to make way for natural stone and heart pine flooring. We based the palette on quintessential American colors: red, white, and navy. Rooms that had been dark were filled with light and became the backdrop for cozy fabrics, wool rugs, and a collection of art and curios.
Photography: Stacy Zarin Goldberg
See this project featured in Home & Design Magazine here: http://www.homeanddesign.com/2016/12/21/farmhouse-fresh
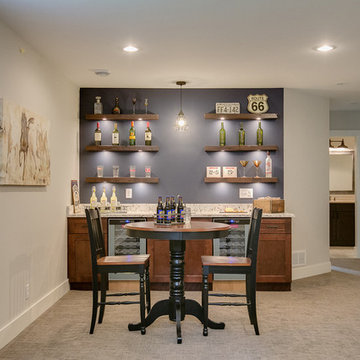
Rustic Floating Shelves continue the farmhouse style into the lower level.
Shar Sitter
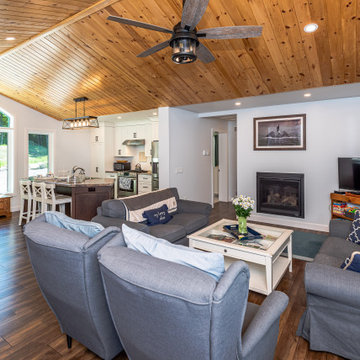
Welcome to this beautiful custom Sunset Trent home built by Quality Homes! This home has an expansive open concept layout at 1,536 sq. ft. with 4 bedrooms and 2 bathrooms plus a finished basement. Tour the ultimate lakeside retreat, featuring a custom gourmet kitchen with an extended eating bar and island, vaulted ceilings, 2 screened porches, and a basement kitchenette. The entire home is powered by a 4.8Kw system with a 30Kwh battery, paired with a generator for the winter months, ensuring that the happy homeowners can enjoy the lake views all year long!
Country Family Room Design Photos with Blue Walls
4
