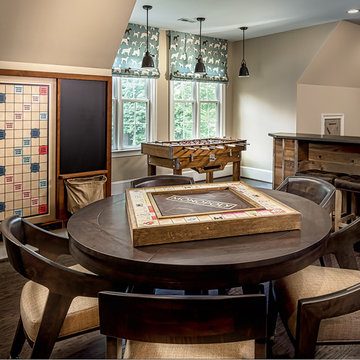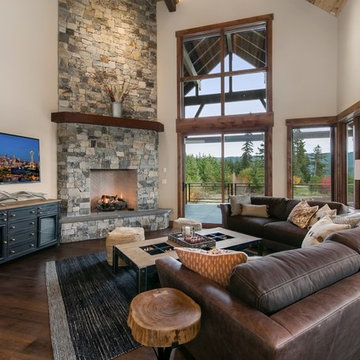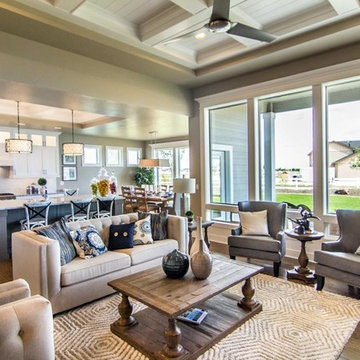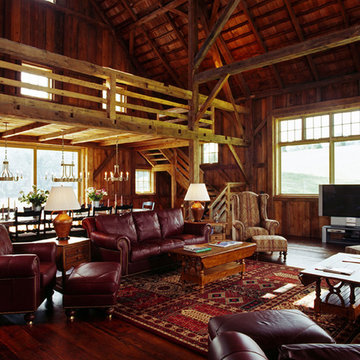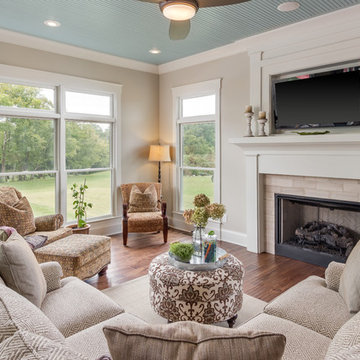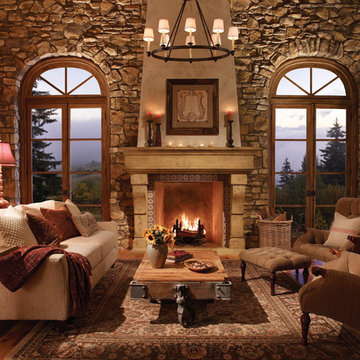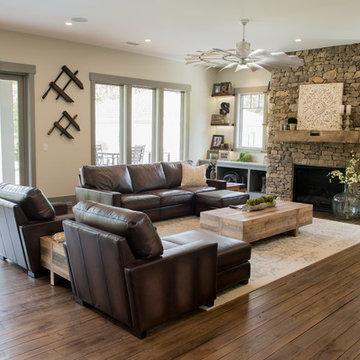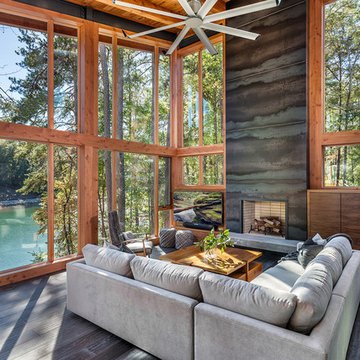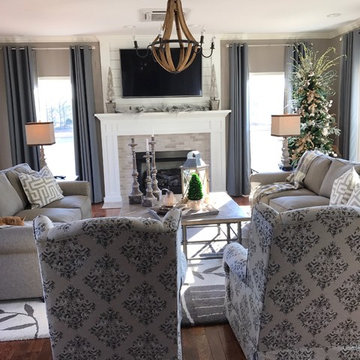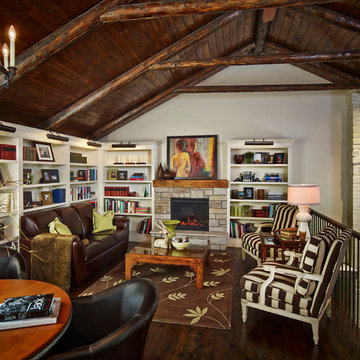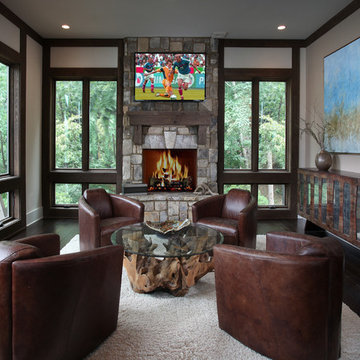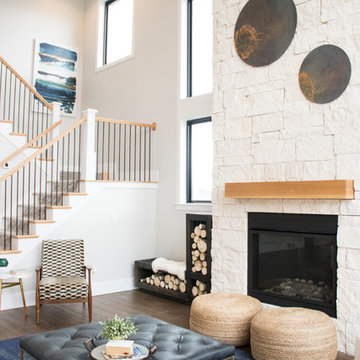Country Family Room Design Photos with Dark Hardwood Floors
Refine by:
Budget
Sort by:Popular Today
41 - 60 of 2,231 photos
Item 1 of 3
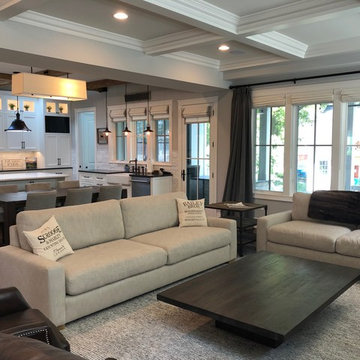
Open family room into the kitchen. Coffered ceilings, wooden beams in the kitchen and beautiful hard wood.
Photo Credit: Meyer Design

This 2-story Arts & Crafts style home first-floor owner’s suite includes a welcoming front porch and a 2-car rear entry garage. Lofty 10’ ceilings grace the first floor where hardwood flooring flows from the foyer to the great room, hearth room, and kitchen. The great room and hearth room share a see-through gas fireplace with floor-to-ceiling stone surround and built-in bookshelf in the hearth room and in the great room, stone surround to the mantel with stylish shiplap above. The open kitchen features attractive cabinetry with crown molding, Hanstone countertops with tile backsplash, and stainless steel appliances. An elegant tray ceiling adorns the spacious owner’s bedroom. The owner’s bathroom features a tray ceiling, double bowl vanity, tile shower, an expansive closet, and two linen closets. The 2nd floor boasts 2 additional bedrooms, a full bathroom, and a loft.

Rustic home stone detail, vaulted ceilings, exposed beams, fireplace and mantel, double doors, and custom chandelier.
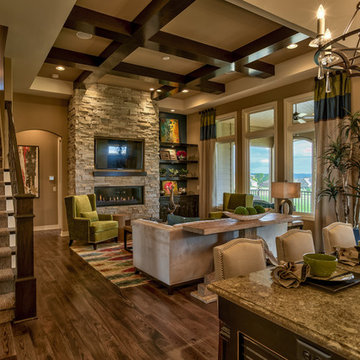
Interior Design by Shawn Falcone and Michele Hybner. Photo by Amoura Productions.

Created by Cirencester based Rixon Architects and Rixon building and roofing this beautifully appointed country style family lounge and TV room features antique style wide board heavy brushed and smoked engineered oak flooring from Flagstones Direct. In total 131sq metres of engineered oak flooring were laid throughout this expansive luxury Cotswold family home which makes extensive use of natural local materials.
Photographed by Tony Mitchell of facestudios.net
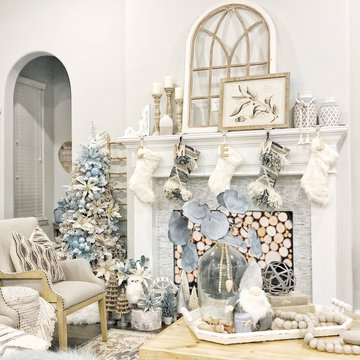
Festive Coastal Farmhouse Christmas Display with Bohemian Elements and Neutral Palette with touches of Dusty Blue

This 3200 square foot home features a maintenance free exterior of LP Smartside, corrugated aluminum roofing, and native prairie landscaping. The design of the structure is intended to mimic the architectural lines of classic farm buildings. The outdoor living areas are as important to this home as the interior spaces; covered and exposed porches, field stone patios and an enclosed screen porch all offer expansive views of the surrounding meadow and tree line.
The home’s interior combines rustic timbers and soaring spaces which would have traditionally been reserved for the barn and outbuildings, with classic finishes customarily found in the family homestead. Walls of windows and cathedral ceilings invite the outdoors in. Locally sourced reclaimed posts and beams, wide plank white oak flooring and a Door County fieldstone fireplace juxtapose with classic white cabinetry and millwork, tongue and groove wainscoting and a color palate of softened paint hues, tiles and fabrics to create a completely unique Door County homestead.
Mitch Wise Design, Inc.
Richard Steinberger Photography
Country Family Room Design Photos with Dark Hardwood Floors
3
