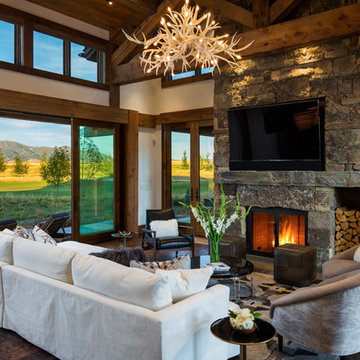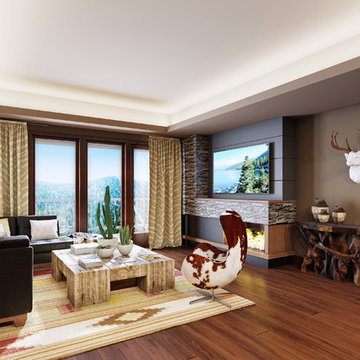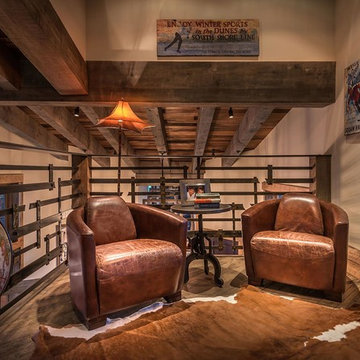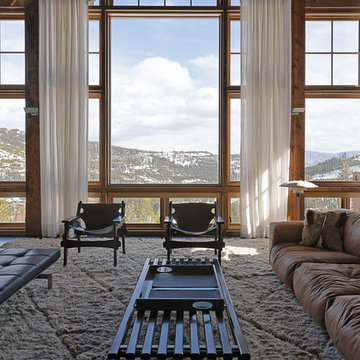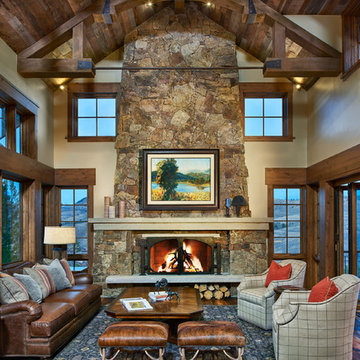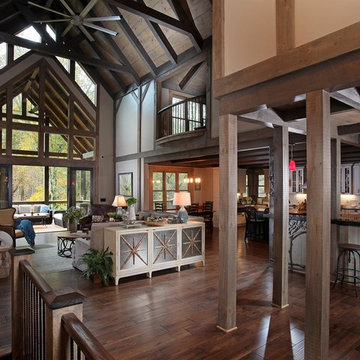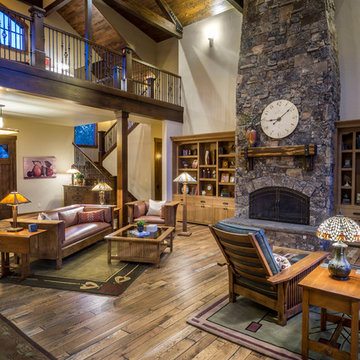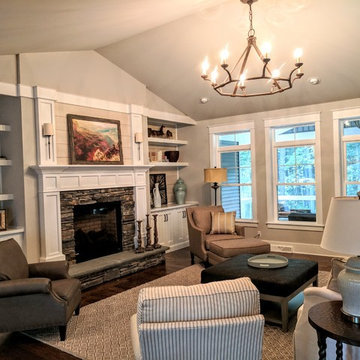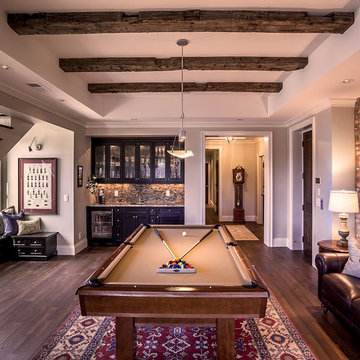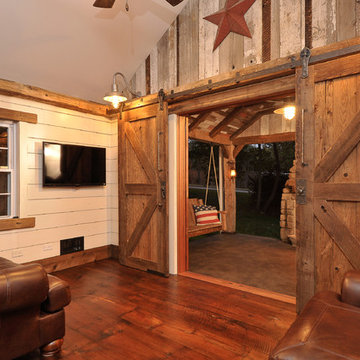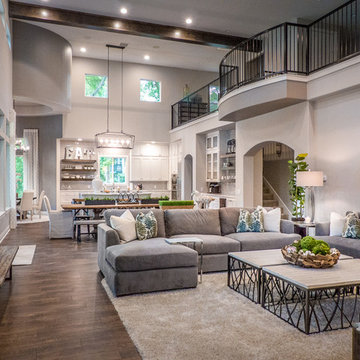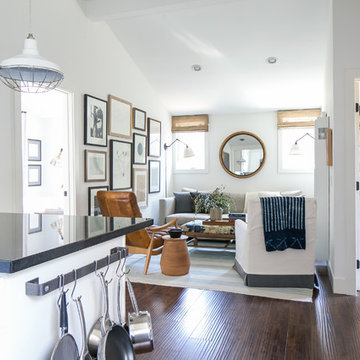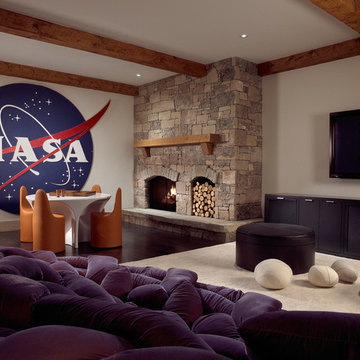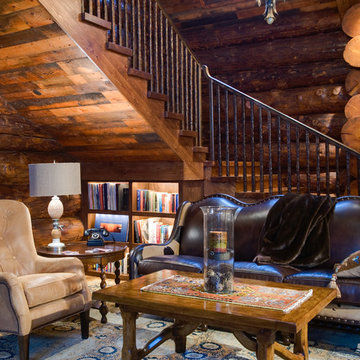Country Family Room Design Photos with Dark Hardwood Floors
Refine by:
Budget
Sort by:Popular Today
61 - 80 of 2,231 photos
Item 1 of 3

Great room of our First Home Floor Plan. Great room is open to the kitchen, dining and porch area. Shiplap stained then painted white leaving nickel gap dark stained to coordinate with age gray ceiling.
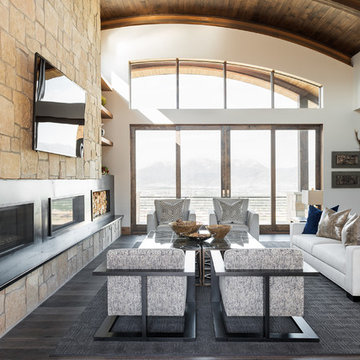
Dramatic arched steel beams give the modern space a contemporary feel. The elongated fire place brings harmony and comfort.
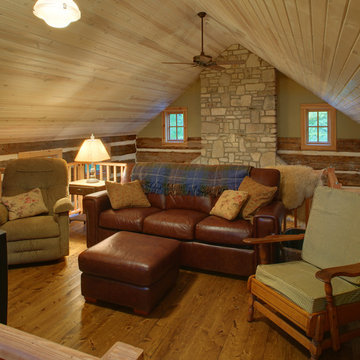
Loft in hand hewn log cabin with TV. Pickled pine car siding ceiling. ©Tricia Shay
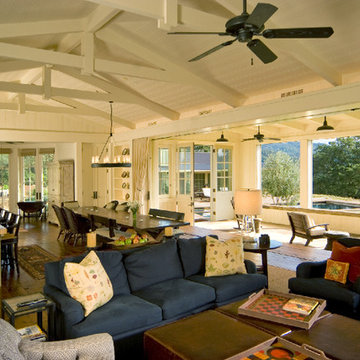
Home built by JMA (Jim Murphy and Associates); designed by Howard Backen, Backen Gillam & Kroeger Architects. Interior design by Jennifer Robin Interiors. Photo credit: Tim Maloney, Technical Imagery Studios.
This warm and inviting residence, designed in the California Wine Country farmhouse vernacular, for which the architectural firm is known, features an underground wine cellar with adjoining tasting room. The home’s expansive, central great room opens to the outdoors with two large lift-n-slide doors: one opening to a large screen porch with its spectacular view, the other to a cozy flagstone patio with fireplace. Lift-n-slide doors are also found in the master bedroom, the main house’s guest room, the guest house and the pool house.
A number of materials were chosen to lend an old farm house ambience: corrugated steel roofing, rustic stonework, long, wide flooring planks made from recycled hickory, and the home’s color palette itself.
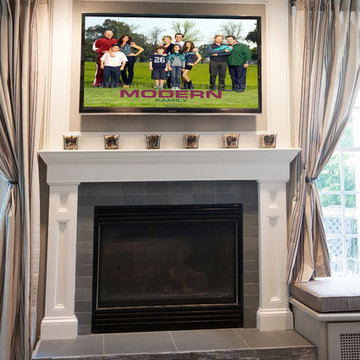
The fireplace received an update with a new stacked stone hearth, a millwork surround and mantel, and painted trim that extends to the ceiling, which frames in the TV. Tubing runs through the wall for the wires that connect the TV to its components in the built-in bench (bottom right).
Country Family Room Design Photos with Dark Hardwood Floors
4
