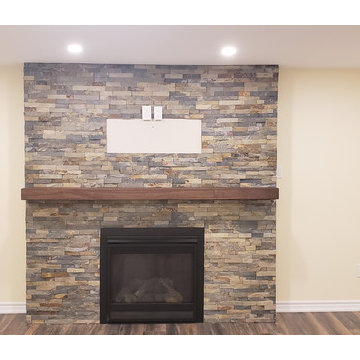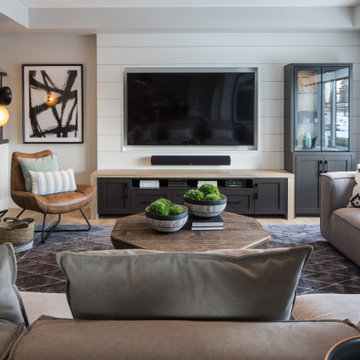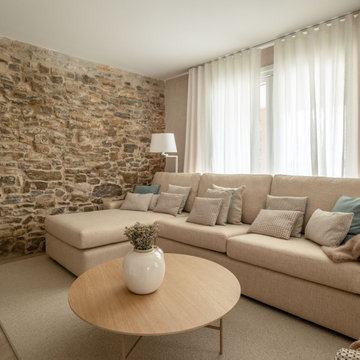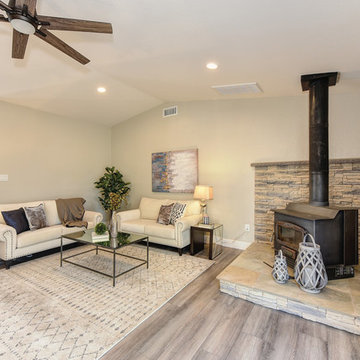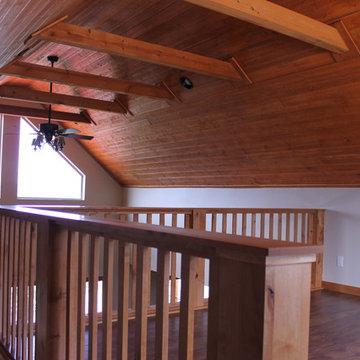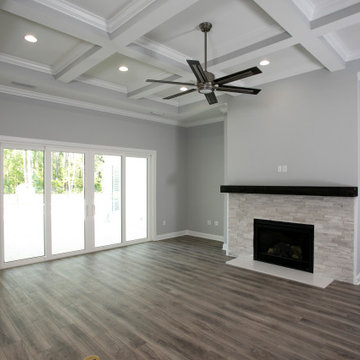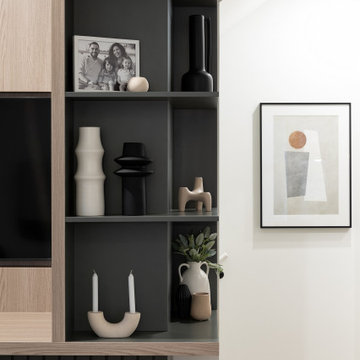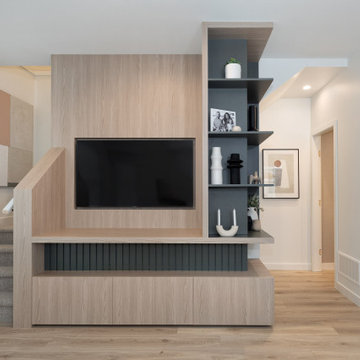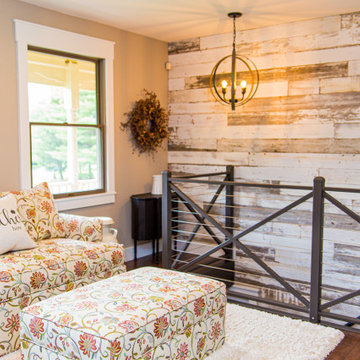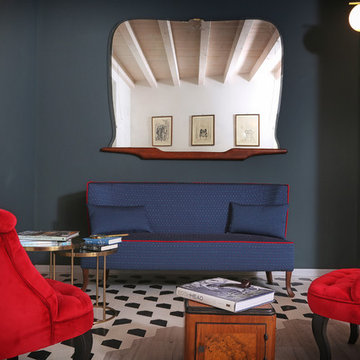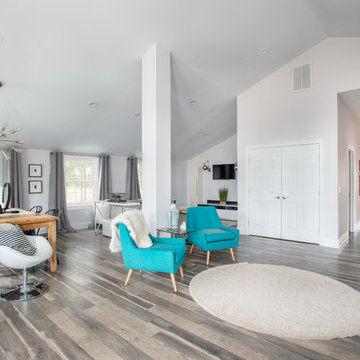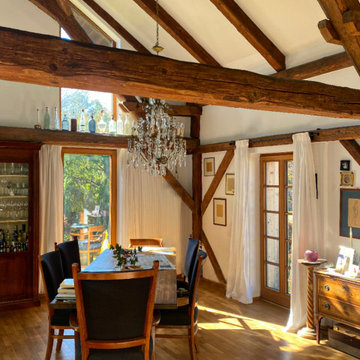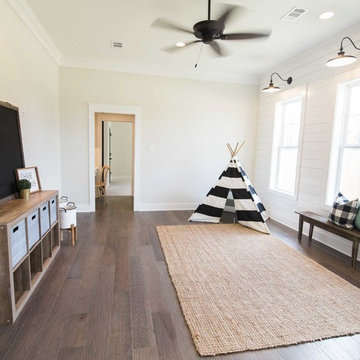Country Family Room Design Photos with Laminate Floors
Refine by:
Budget
Sort by:Popular Today
21 - 40 of 191 photos
Item 1 of 3

Cabin living room with wrapped exposed beams, central fireplace, oversized leather couch, dining table to the left and entry way with vintage chairs to the right.
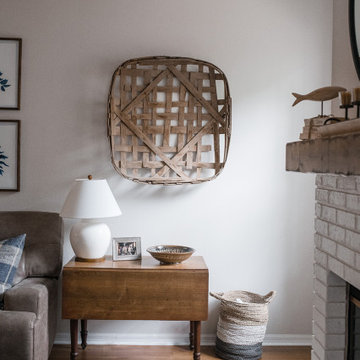
A sweet family hideaway featuring a refurbished fireplace with a wood mantle.
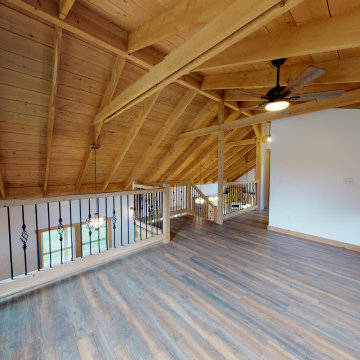
This Loft Family Room is great for an added room to relax in or set up as a guest space to house more visitors.
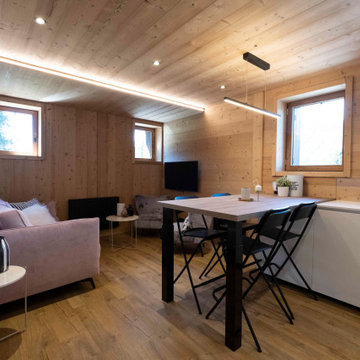
Vue de la cuisine sur le salon, composé d'un canapé convertible. faux plafond bois avec spots integrés. Bandeau led dans le decroché du plafond.
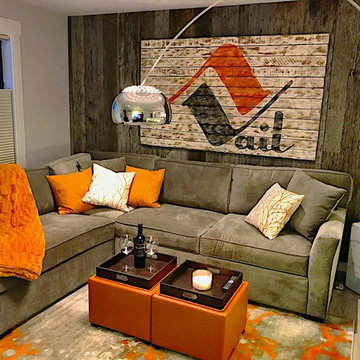
Thank you to David G. for sharing photos of an accent wall he installed in his Vail Condo! I hope your up there enjoying the snow and the beautiful wall this President’s weekend David! David used our gray mix of reclaimed barn wood from Front Range Timber to create this awesome accent wall.
I love the vertical installation and the Vail sign. Awesome! Thanks for sharing your photos!
To see more photos and other projects check out our blog:
http://www.frontrangetimber.com/blog.html
#frontrangetimber #reclaimedwood #rusticaccentwall #barnwood #antiquewood #modernrustic #DIY #upcycle #woodaccentwall #weatheredwood #graywood #mountainchic #coloradodesign #rusticmodern #vailcondo
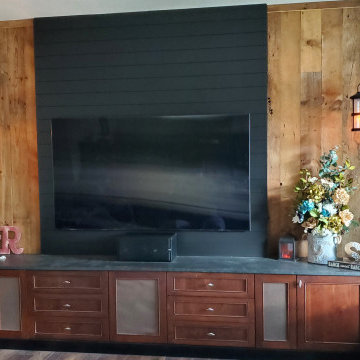
When we designed this home, we made an early decision to not have a dedicated home theater. After 35 years in the residential electronics trade, and 8 "Best Home Theater" awards this was a tough decision. Instead, we decided to do a very large screen (85") and a real kick-butt music system to go with it. The combination of barnwood and black lacquer shiplap is something we've been looking forward to mixing for some time. The lower cabinet we have had since 2005, and has found its' final home. It used to have a large upper section, that was left off. Instead, it is topped with leathered black granite. A new toe-kick was made for it in black lacquer and the grills will be refinished soon in black fabric. I realize the in-your-face location of the speakers will not be popular with everyone, but it does sound AWESOME! The system is a 7.2.2 Dolby Atmos with ceiling mounted effect channels. The torchlight sconces will be complemented by RGB toe kick lighting when it is all finished. Look for a write up on our website about the lighting design and use of warm light in this project.
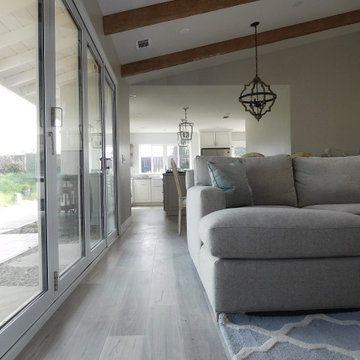
Beautiful family room, with an open space plan, large fireplace, vaulted ceiling with exposed faux beams in a natural wood finish and large accordion style doors to open up the space for an indoor/outdoor feel.
Country Family Room Design Photos with Laminate Floors
2
