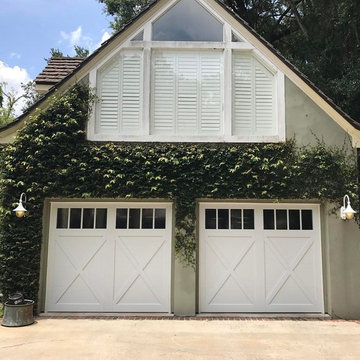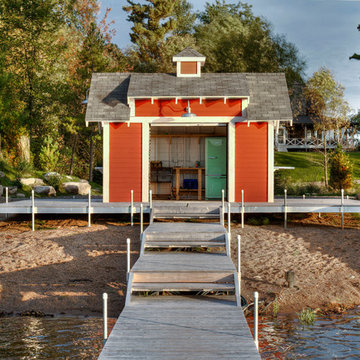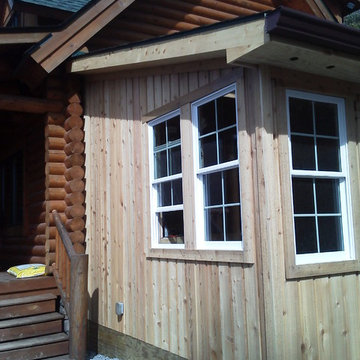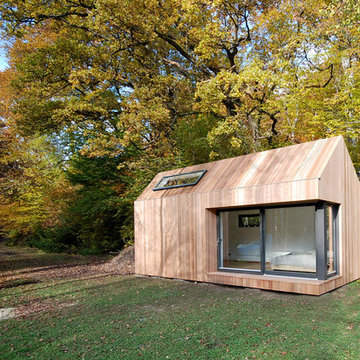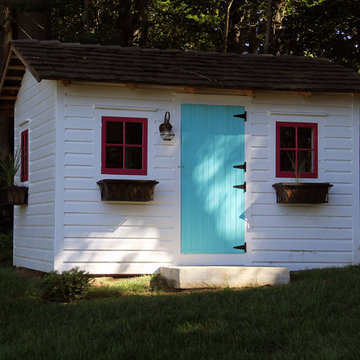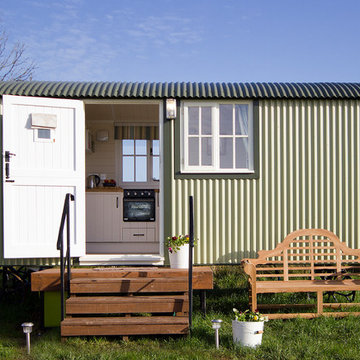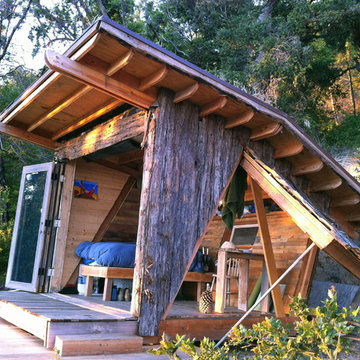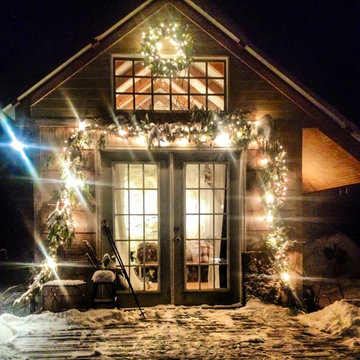Country Garage and Granny Flat Design Ideas
Refine by:
Budget
Sort by:Popular Today
81 - 100 of 474 photos
Item 1 of 3
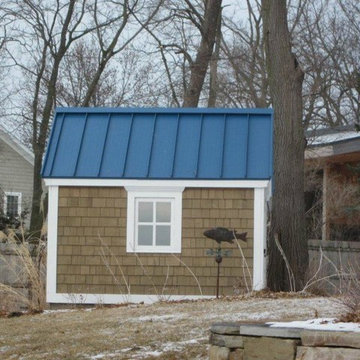
The homeowner chose to go with blue metal roofs on the multiple buildings on their properties for a maintenance-free lifestyle.
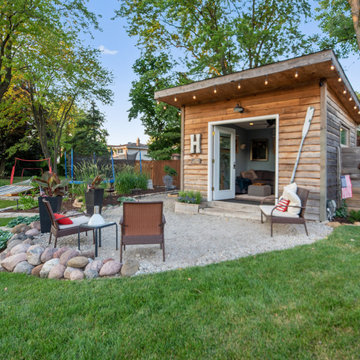
Shots of our iconic shed "Hanssel or Gretel". A play on words from the famous story, due to the families last name and this being a his or hers (#heshed #sheshed or #theyshed), but not a play on function. This dynamic homeowner crew uses the shed for their private offices, alongside e-learning, meeting, relaxing and to unwind. This 10'x10' are requires no permit and can be completed in less that 3 days (interior excluded). The exterior space is approximately 40'x40', still required no permitting and was done in conjunction with a landscape designer. Bringing the indoor to the outdoor for all to enjoy, or close the french doors and escape to zen! To see the video, go to: https://youtu.be/zMo01-SpaTs
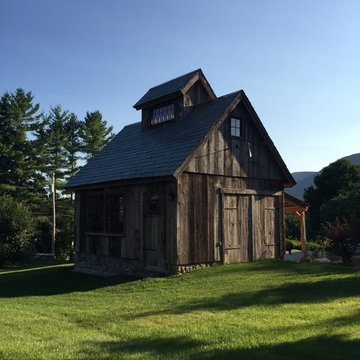
Photography by Andrew Doyle
This Sugar House provides our client with a bit of extra storage, a place to stack firewood and somewhere to start their vegetable seedlings; all in an attractive package. Built using reclaimed siding and windows and topped with a slate roof, this brand new building looks as though it was built 100 years ago. True traditional timber framing construction add to the structures appearance, provenance and durability.
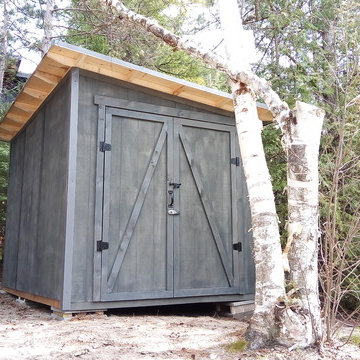
A modern shed with exposed rafters, built with T1-11 siding and stained with Chesapeake grey from Sansin.
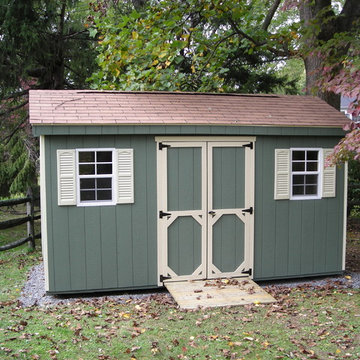
This rustic shed design incorporated green siding, beige trim, and brown roof shingles. Shingles for the windows, ramp for easy access, and ridge vent (black line at center of roof line) for ventilation were all added to this structure to create the perfect addition to this property.
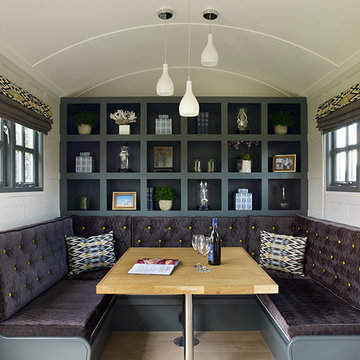
The Shepherd's Hut interior works as a seating/dining area but also transforms into a bed.
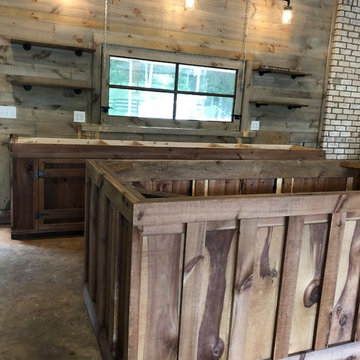
Work in progress - Man Cave remodel in Oconee County, Georgia. Weathered wood stain on walls. Custom black industrial light fixture with Mason Jars. Custom window made from a door. Tin on ceiling. Waiting on countertops.
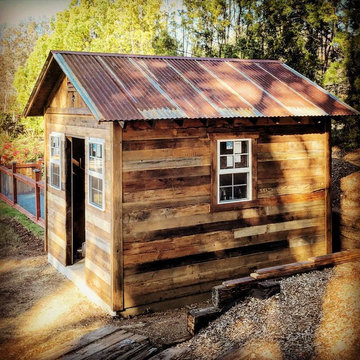
Doug fir siding and trim boards with rusted corrugated steel to complete the look.
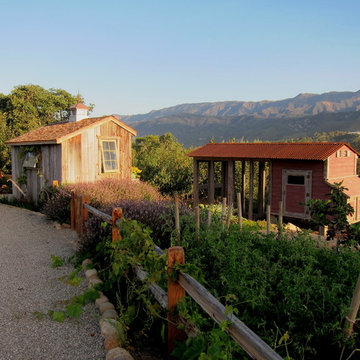
Design Consultant Jeff Doubét is the author of Creating Spanish Style Homes: Before & After – Techniques – Designs – Insights. The 240 page “Design Consultation in a Book” is now available. Please visit SantaBarbaraHomeDesigner.com for more info.
Jeff Doubét specializes in Santa Barbara style home and landscape designs. To learn more info about the variety of custom design services I offer, please visit SantaBarbaraHomeDesigner.com
Jeff Doubét is the Founder of Santa Barbara Home Design - a design studio based in Santa Barbara, California USA.
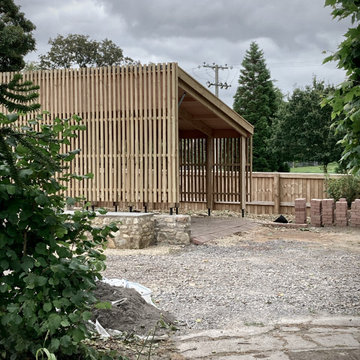
The carport structure using treated timber frames supported of steel shoes. Widely spaced timber cladding encourages air flow whilst allowing light in and views out to the fields.
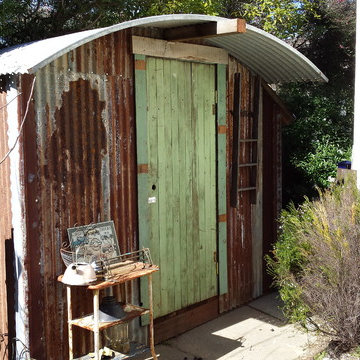
Needed a shed for the garden tools but was not about to buy one of those plastic ones for $500 bucks. Set out with a concept that evolved nicely once I hit Heritage Salvage recycled material yard in Petaluma Ca.
The grain silo sections steered the whole thing....Had the door already but found the matching 1"x6" at Heritage to add a nice touch. The corners are half round ridge sections. Tapley Dawson
Country Garage and Granny Flat Design Ideas
5


