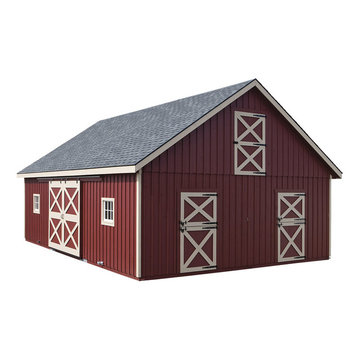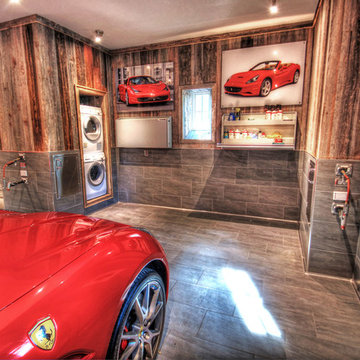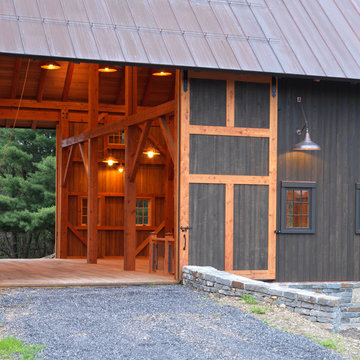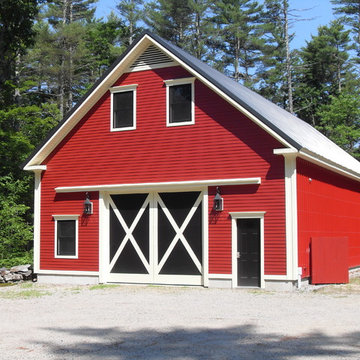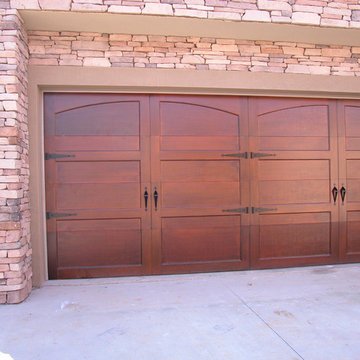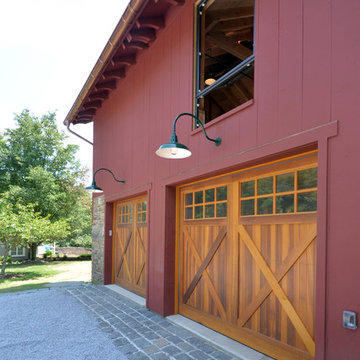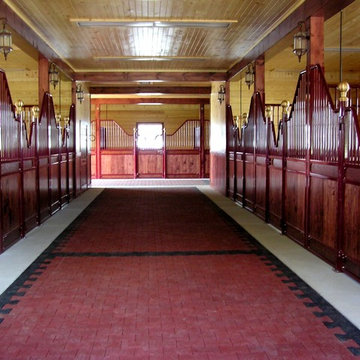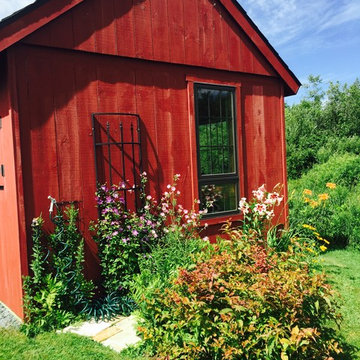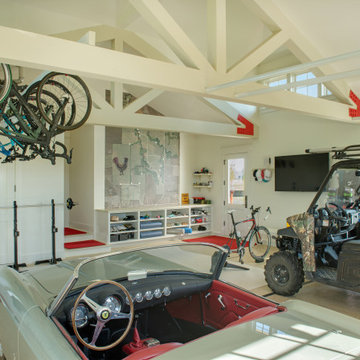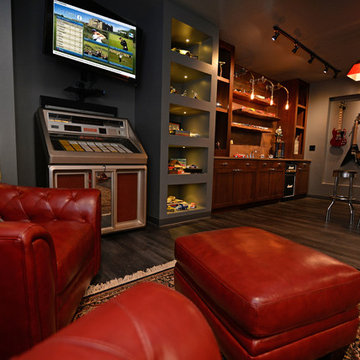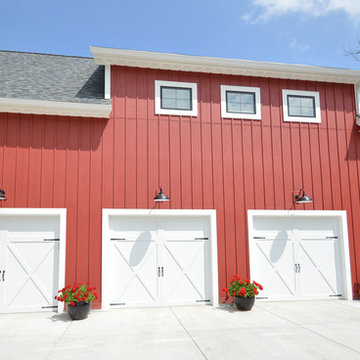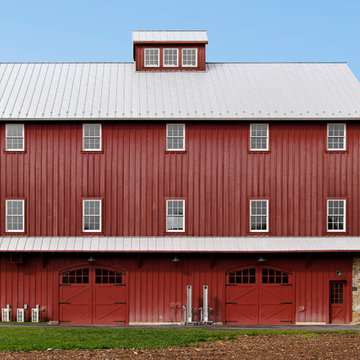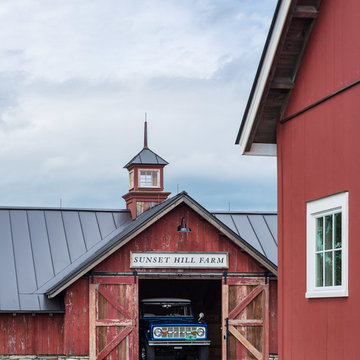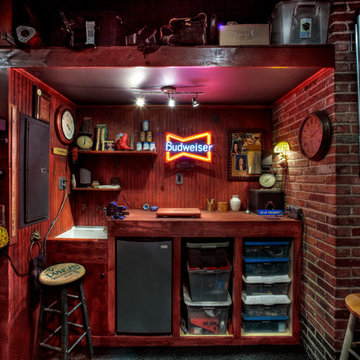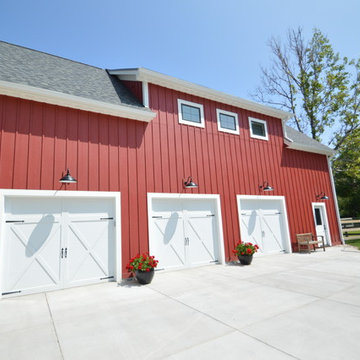Country Garage and Granny Flat Design Ideas
Refine by:
Budget
Sort by:Popular Today
1 - 20 of 163 photos
Item 1 of 3
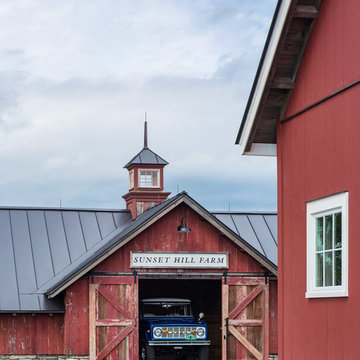
This timber frame barn and garage structure includes an open second level light-filled room with exposed truss design and rough-sawn wood flooring perfect for parties and weekend DIY projects
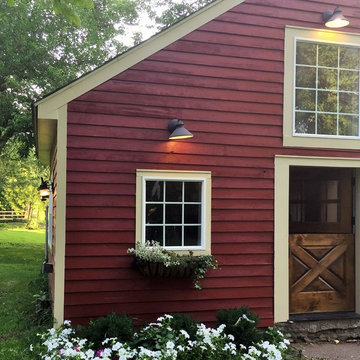
An abandoned barn gets a new purpose and style. Features such as large windows, outdoor lighting, and dutch door help brighten the inside and outside space. The renovations provided functionality, as well as keeping with the style of the other structures on the property.
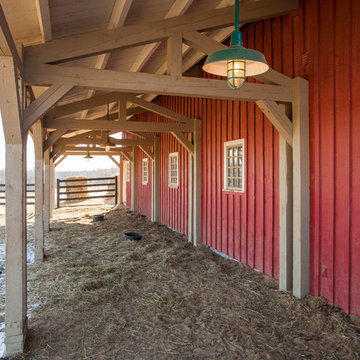
Sand Creek Post & Beam Traditional Wood Barns and Barn Homes
Learn more & request a free catalog: www.sandcreekpostandbeam.com
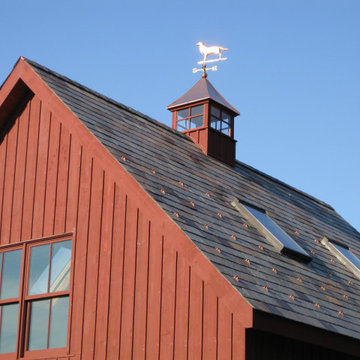
We wanted the garage to look like a barn and thus used board-and-batten siding and slate roofing tiles. The slate was salvaged from our previous roofing projects, including the historic Waybury Inn (from the Newhart show) in Middlebury, Vermont. The cupola with a golden-retriever weathervane really tied everything together.
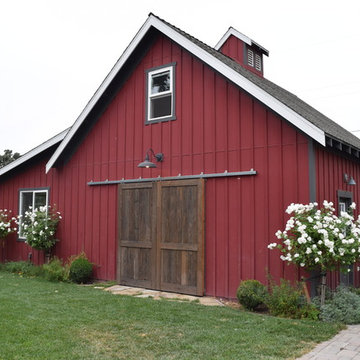
Having always been a fan of barns when I decided to do a detached garage I knew exactly what I wanted. The dark gray and saturated red add a nice update to the classic red and white barn. The steep pitched roof enable a loft above. Future barn door will open to enable easy access to back yard.
Country Garage and Granny Flat Design Ideas
1


