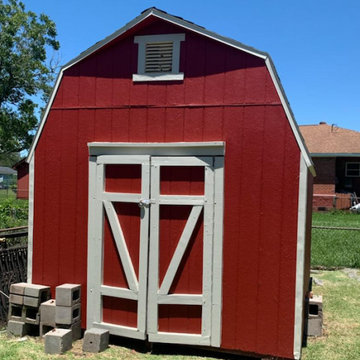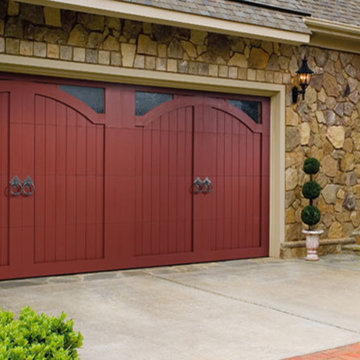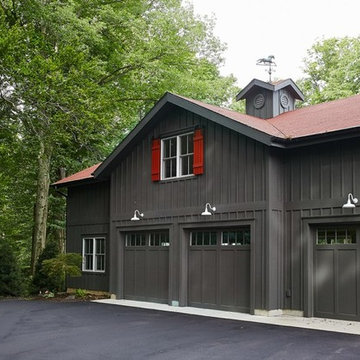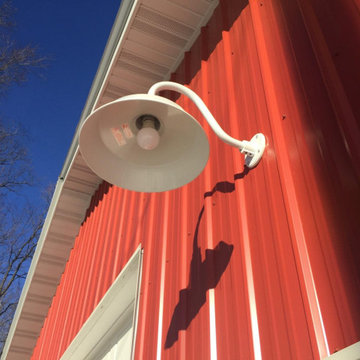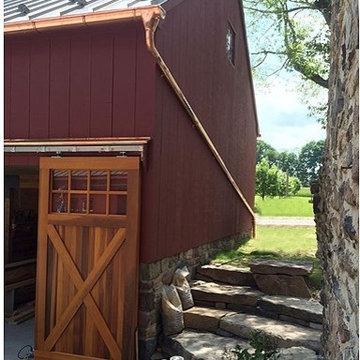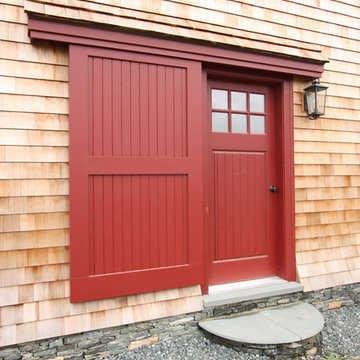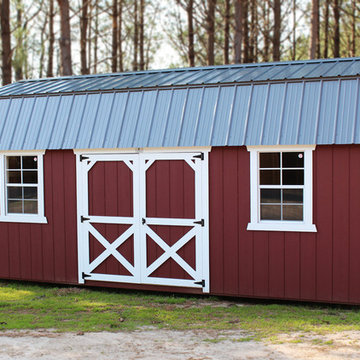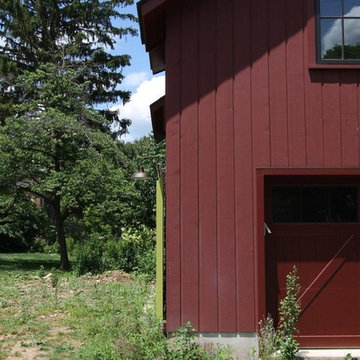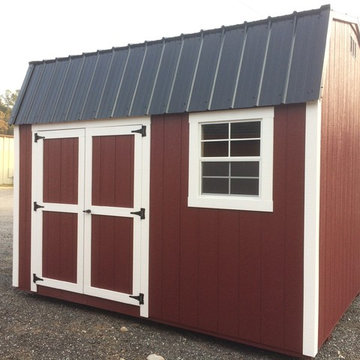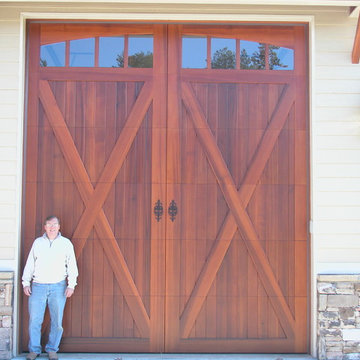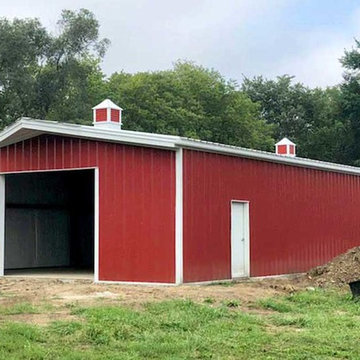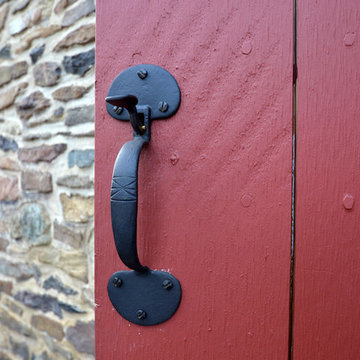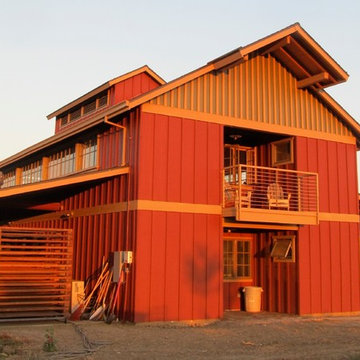Country Garage and Granny Flat Design Ideas
Refine by:
Budget
Sort by:Popular Today
41 - 60 of 164 photos
Item 1 of 3
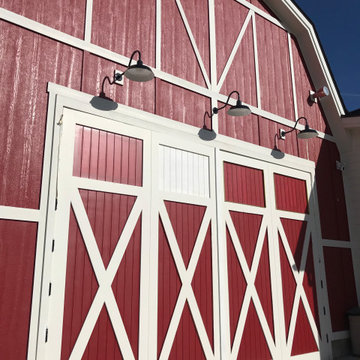
“Of course we went with RED,” Tami says. “The porch and barn are right next to each other so I wanted matching lights.” Tami outfitted her beautiful red barn with 16″ Original™ Warehouse Gooseneck Lights. These handspun wall lights are further customized with G22 gooseneck arms.
“I chose the 16″ shades because the barn is huge,” she notes. “In retrospect, I think we could have gone larger, but they are beautiful.” The warehouse-style shade of The Original™ throws the light downward onto the ground below and keeps the surrounding sky free from excess illumination.
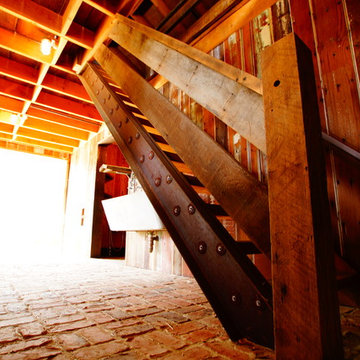
Horse stables built with recycled materials throughout. Steel stair stringer. Recycled concrete laundry sink. Recycled brick flooring.
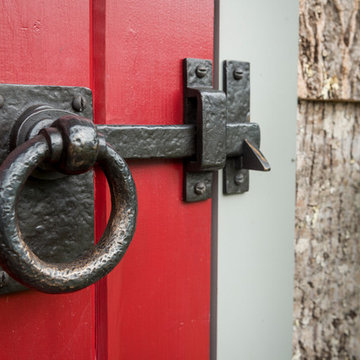
Heavy hand hammered Bronze door hardware is part of the Teracottage "Fancy That" potting shed. photo by DJS Photography
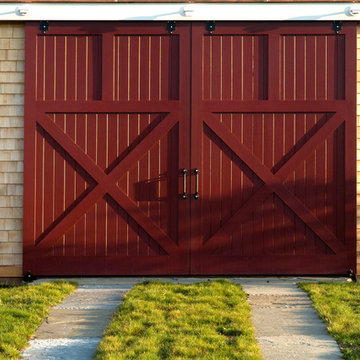
Outbuildings grow out of their particular function and context. Design maintains unity with the main house and yet creates interesting elements to the outbuildings itself, treating it like an accent piece.
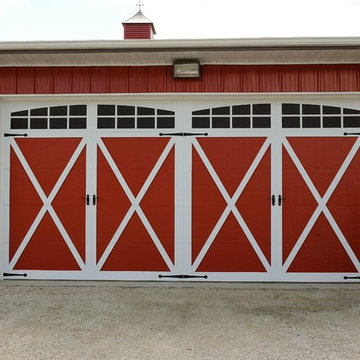
Beautiful C.H.I. 5334 Carriage House Overlay doors! Painted Red with White Overlays, with Arched Stockton windows and decorative hardware
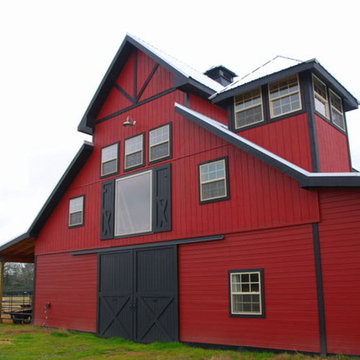
Choose from models on a 12’ or 14’ grid, add an apartment barn design, horse stall package, or increase the loft space with a two-thirds or full loft.
42' x 56'
14' x 56' center loft
3136 sq ft including loft
14'-wide open breezeway
12'6" sidewall
Raised-center-aisle design
9/12 pitch
Door and window pkg
Full-length open shed roof
Optional stall package includes: heavy-duty galvanized stall fronts, chew protection, rubber stall mats, Dutch door turnouts
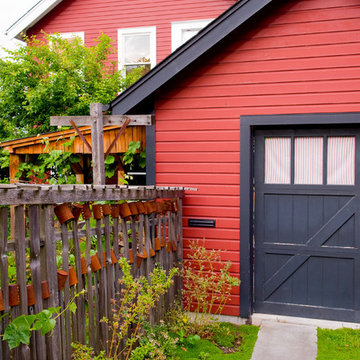
This newly constructed ‘farmhouse’ had an overgrown city landscape just begging to be cultivated. Today, two almond trees flank the parking strip, while plums, blueberries, raspberries, grapes, herbs and flowers overflow the courtyard garden. A split cedar fence is the perfect rustic backdrop, an inspiration that drove the client to cover every picket with an aluminum can! Raised beds built from dry-stack stone define and contain this urban farmstead, while drip irrigation and rainwater harvesting help keep the landscape watered in a low-impact way. Photos by Coreen Schmidt
Country Garage and Granny Flat Design Ideas
3


