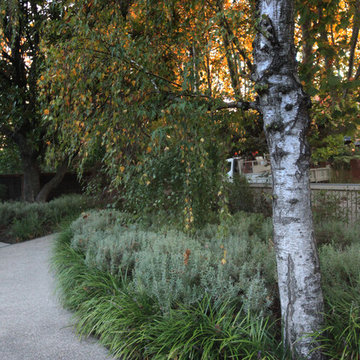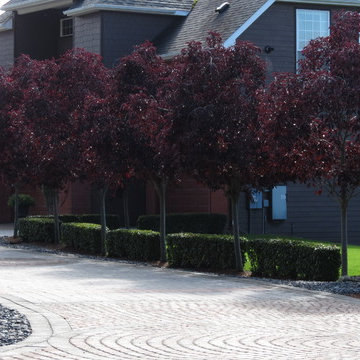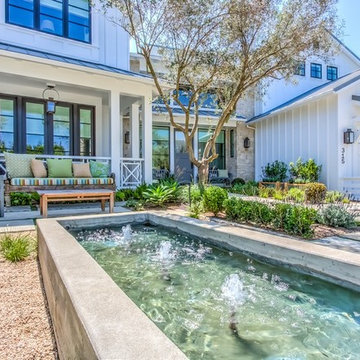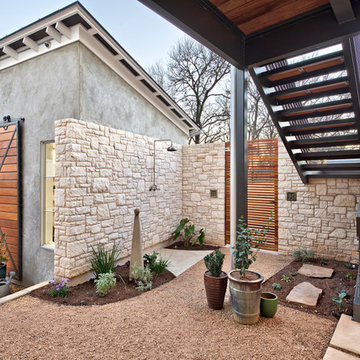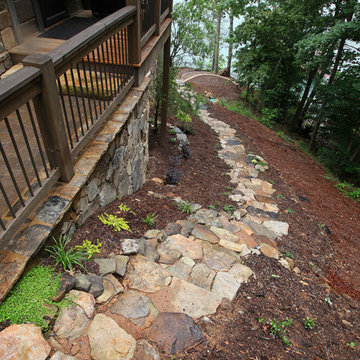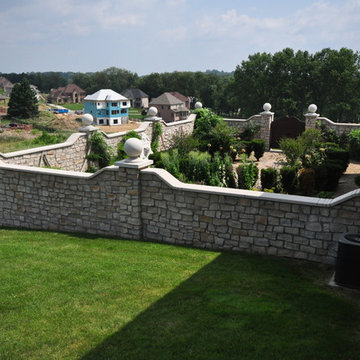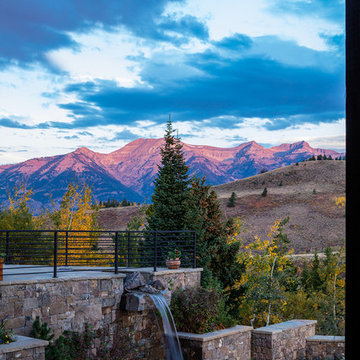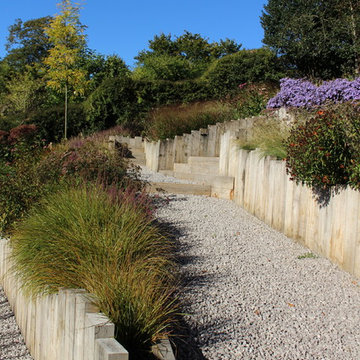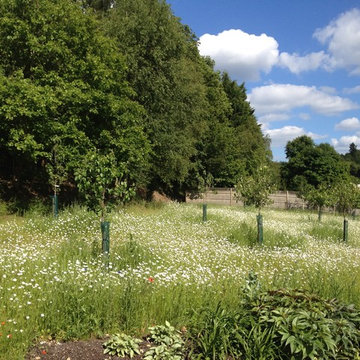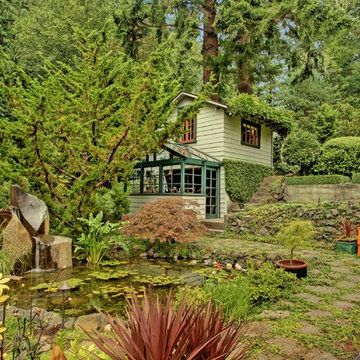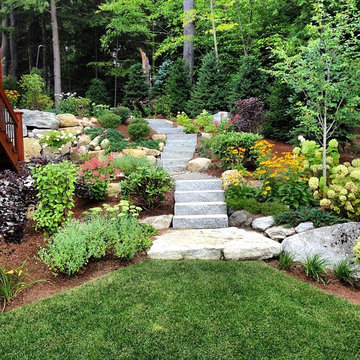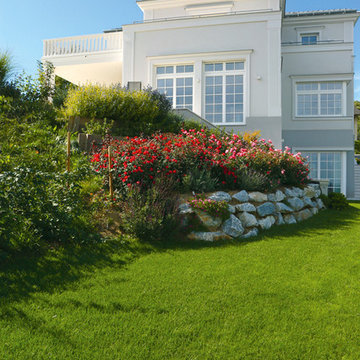Country Garden Design Ideas
Refine by:
Budget
Sort by:Popular Today
181 - 200 of 2,210 photos
Item 1 of 3
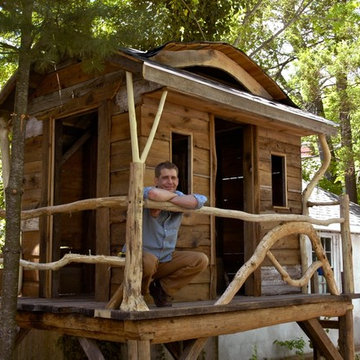
Keith Lewis is the principal owner and lead designer/builder for living edge treehouses and edible landscapes. A true family friend and community advocate.
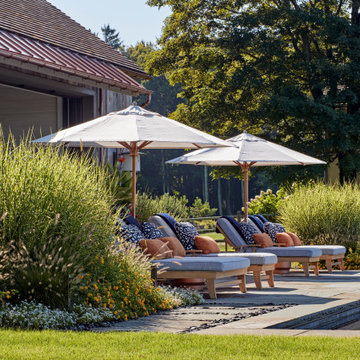
The terrace is surrounded by lush plantings. Robert Benson Photography.
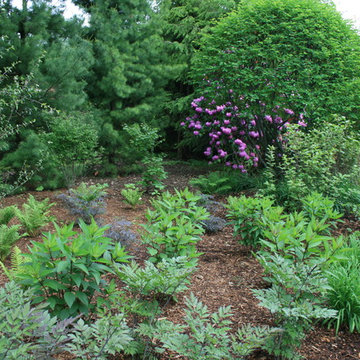
Using native plants in a shady wetland walk.: Actea, Monarda, Woodland Phlox, Joe Pye Weed, Panicum, Iris Versicolor
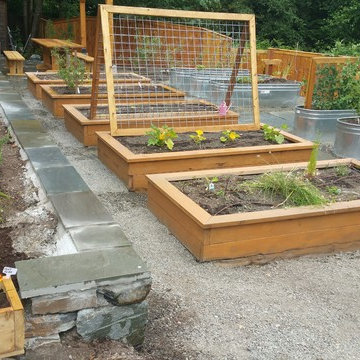
Really fun project featuring:
Drystack retaining walls using 14 tons of Cabinet Gorge wall block
Juniper raised beds, stained
Pergola, stain
Irregular Flagstone Patio 165 sq foot Bluestone featuring many extra large pieces
Cut bluestone risers for main stair case
Raspberry Trellis
Cucumber/squash trellis
Galvanized Horse Trough Planters, both oblong and circular, including a double stacked one in lower area.
200+ foot long fence extension + gate.
Wetland buffer planting of both ornamental and edible varieties of plants
4 zone, complete automatic drip system with micro valve (manual) controls on all beds
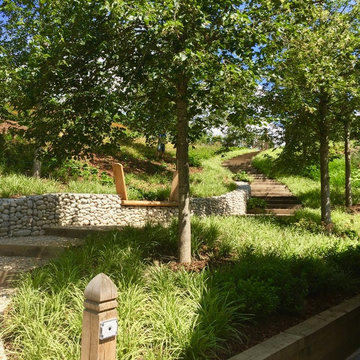
This is a curved stairway up a steep bank with stone filled gabions, oak sleepers, dramatic swathes of grasses & flowers & mature lime trees
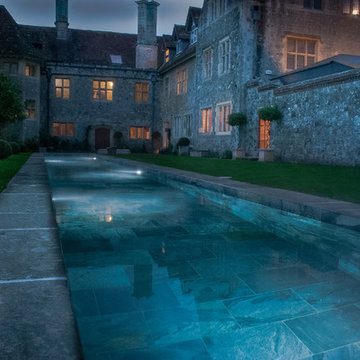
Harvey Pool -
The pool was installed at a Grade I listed 12th century monastery now converted to residential dwellings. Special attention to detail and design was required to ensure it met with planning application stipulations and the design was sympathetic to its historic surroundings. Using aged York stone for the copings and a dark slate finish gave the pool a natural look and looked like a considered feature of the property.
“The pool was built to specification and on time by XL Pools. Regular communication and updates were given throughout the process and any additional requirements were addressed professionally and quickly.”
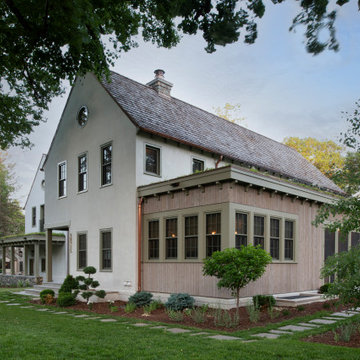
I was initially contacted by the builder and architect working on this Modern European Cottage to review the property and home design before construction began. Once the clients and I had the opportunity to meet and discuss what their visions were for the property, I started working on their wish list of items, which included a custom concrete pool, concrete spa, patios/walkways, custom fencing, and wood structures.
One of the largest challenges was that this property had a 30% (or less) hardcover surface requirement for the city location. With the lot size and square footage of the home I had limits to how much hardcover we could add to property. So, I had to get creative. We presented to the city the usage of the Live Green Roof plantings that would reduce the hardcover calculations for the site. Also, if we kept space between the Laurel Sandstones walkways, using them as steppers and planting groundcover or lawn between the stones that would also reduce the hard surface calculations. We continued that theme with the back patio as well. The client’s esthetic leaned towards the minimal style, so by adding greenery between stones work esthetically.
I chose the Laurel Tumbled Sandstone for the charm and character and thought it would lend well to the old world feel of this Modern European Cottage. We installed it on all the stone walkways, steppers, and patios around the home and pool.
I had several meetings with the client to discuss/review perennials, shrubs, and tree selections. Plant color and texture of the planting material were equally important to the clients when choosing. We grouped the plantings together and did not over-mix varieties of plants. Ultimately, we chose a variety of styles from natural groups of plantings to a touch of formal style, which all work cohesively together.
The custom fence design and installation was designed to create a cottage “country” feel. They gave us inspiration of a country style fence that you may find on a farm to keep the animals inside. We took those photos and ideas and elevated the design. We used a combination of cedar wood and sandwich the galvanized mesh between it. The fence also creates a space for the clients two dogs to roam freely around their property. We installed sod on the inside of the fence to the home and seeded the remaining areas with a Low Gro Fescue grass seed with a straw blanket for protection.
The minimal European style custom concrete pool was designed to be lined up in view from the porch and inside the home. The client requested the lawn around the edge of the pool, which helped reduce the hardcover calculations. The concrete spa is open year around. Benches are on all four sides of the spa to create enough seating for the whole family to use at the same time. Mortared field stone on the exterior of the spa mimics the stone on the exterior of the home. The spa equipment is installed in the lower level of the home to protect it from the cold winter weather.
Between the garage and the home’s entry is a pea rock sitting area and is viewed from several windows. I wanted it to be a quiet escape from the rest of the house with the minimal design. The Skyline Locust tree planted in the center of the space creates a canopy and softens the side of garage wall from the window views. The client will be installing a small water feature along the garage for serene noise ambience.
The client had very thoughtful design ideas styles, and our collaborations all came together and worked well to create the landscape design/installation. The result was everything they had dreamed of and more for their Modern European Cottage home and property.
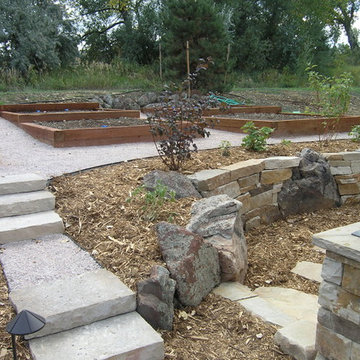
The hillside garden is placed where it will attract the most sun, and laid out according to type. The stone stairway leading to the garden is surrounded by a garden bed with boulders and stone.
Country Garden Design Ideas
10
