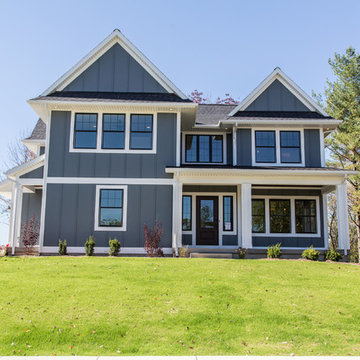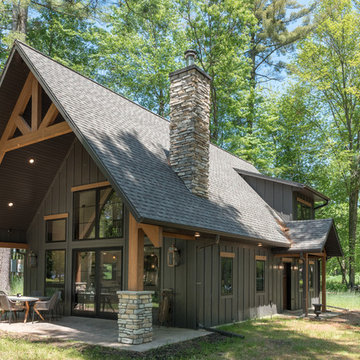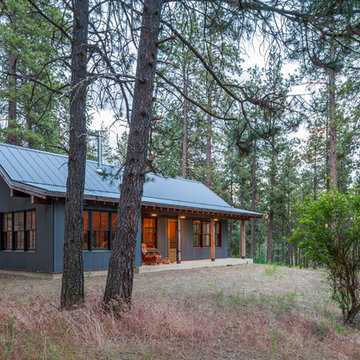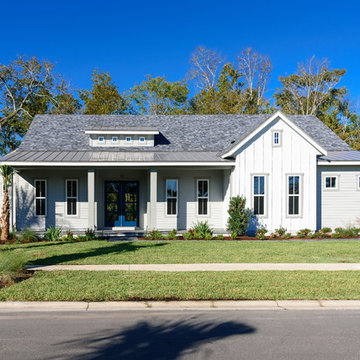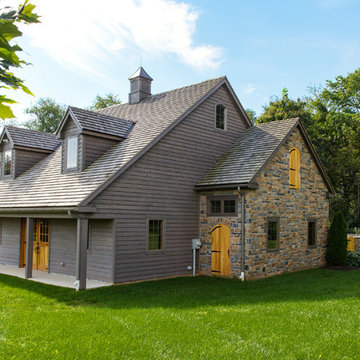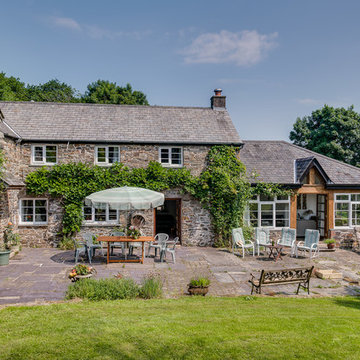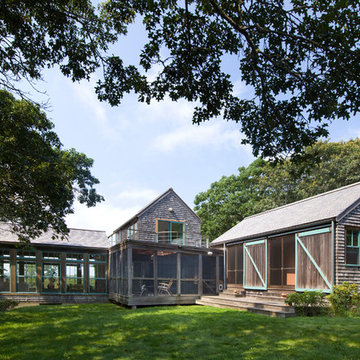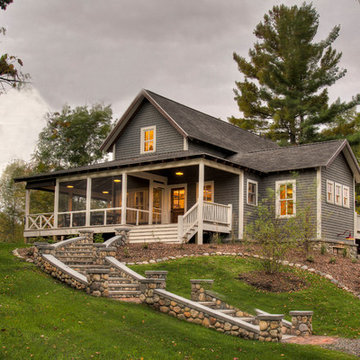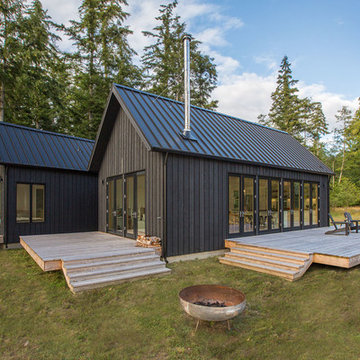Country Grey Exterior Design Ideas
Refine by:
Budget
Sort by:Popular Today
1 - 20 of 4,617 photos
Item 1 of 3

The home features high clerestory windows and a welcoming front porch, nestled between beautiful live oaks.

The pocketing steel lift and slide door opens up the Great Room to the Entry Courtyard for an expanded entertainment space.

This Accessory Dwelling Unit (ADU) is a Cross Construction Ready-to-Build 2 bed / 1 bath 749 SF design. This classic San Diego Modern Farmhouse style ADU takes advantage of outdoor living while efficiently maximizing the indoor living space. This design is one of Cross Construction’s new line of ready-to-build ADU designs. This ADU has a custom look and is easily customizable to complement your home and style. Contact Cross Construction to learn more.

Rear elevation features large covered porch, gray cedar shake siding, and white trim. Dormer roof is standing seam copper. Photo by Mike Kaskel
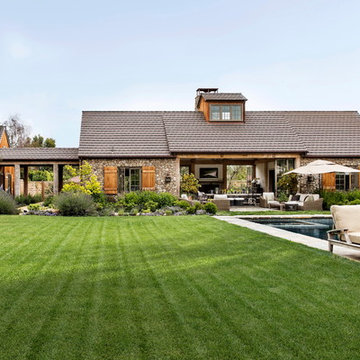
Ward Jewell, AIA was asked to design a comfortable one-story stone and wood pool house that was "barn-like" in keeping with the owner’s gentleman farmer concept. Thus, Mr. Jewell was inspired to create an elegant New England Stone Farm House designed to provide an exceptional environment for them to live, entertain, cook and swim in the large reflection lap pool.
Mr. Jewell envisioned a dramatic vaulted great room with hand selected 200 year old reclaimed wood beams and 10 foot tall pocketing French doors that would connect the house to a pool, deck areas, loggia and lush garden spaces, thus bringing the outdoors in. A large cupola “lantern clerestory” in the main vaulted ceiling casts a natural warm light over the graceful room below. The rustic walk-in stone fireplace provides a central focal point for the inviting living room lounge. Important to the functionality of the pool house are a chef’s working farm kitchen with open cabinetry, free-standing stove and a soapstone topped central island with bar height seating. Grey washed barn doors glide open to reveal a vaulted and beamed quilting room with full bath and a vaulted and beamed library/guest room with full bath that bookend the main space.
The private garden expanded and evolved over time. After purchasing two adjacent lots, the owners decided to redesign the garden and unify it by eliminating the tennis court, relocating the pool and building an inspired "barn". The concept behind the garden’s new design came from Thomas Jefferson’s home at Monticello with its wandering paths, orchards, and experimental vegetable garden. As a result this small organic farm, was born. Today the farm produces more than fifty varieties of vegetables, herbs, and edible flowers; many of which are rare and hard to find locally. The farm also grows a wide variety of fruits including plums, pluots, nectarines, apricots, apples, figs, peaches, guavas, avocados (Haas, Fuerte and Reed), olives, pomegranates, persimmons, strawberries, blueberries, blackberries, and ten different types of citrus. The remaining areas consist of drought-tolerant sweeps of rosemary, lavender, rockrose, and sage all of which attract butterflies and dueling hummingbirds.
Photo Credit: Laura Hull Photography. Interior Design: Jeffrey Hitchcock. Landscape Design: Laurie Lewis Design. General Contractor: Martin Perry Premier General Contractors
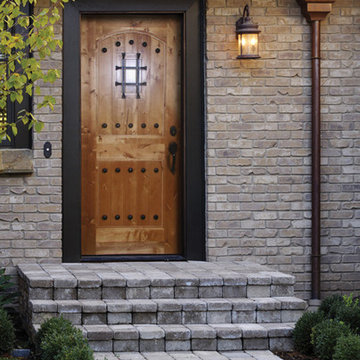
Visit Our Showroom
8000 Locust Mill St.
Ellicott City, MD 21043
Simpson 7465 with v-grooves with UltraBlock® technology | square clavos & speaking port, shown in knotty birch
Upgrade to include both UltraBlock and WaterBarrier technologies, creating a door suited for the toughest exposures. Backed by a 5-year warranty with no overhang requirement.
7465 TRADITIONAL
SERIES: Traditional Exterior Doors
TYPE: Exterior Traditional
APPLICATIONS: Can be used for a swing door, with barn track hardware, with pivot hardware, in a patio swing door or slider system and many other applications for the home’s exterior.
Construction Type: Engineered All-Wood Stiles and Rails with Dowel Pinned Stile/Rail Joinery
Panels: 1-7/16" Innerbond® Double Hip-Raised Panel (std), 3/4" FP (option)
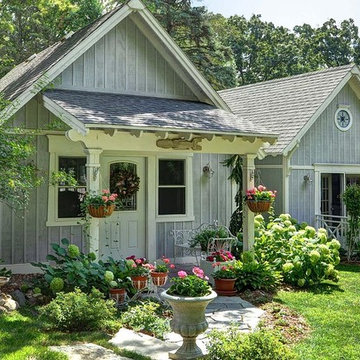
Twin Pines Enchanted Cottage Adorned With Perennial Gardens, Flagstone Walkway, Corbels & Stained Glass Window

Exterior of modern farmhouse style home, clad in corrugated grey steel with wall lighting, offset gable roof with chimney, detached guest house and connecting breezeway. Photo by Tory Taglio Photography
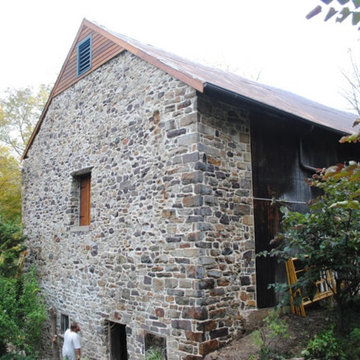
Completed wall rebuild with extensive pointing. Wood fascia and cedar siding installed.
Country Grey Exterior Design Ideas
1
