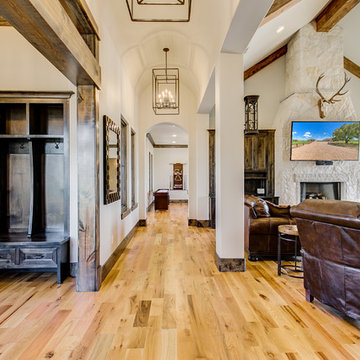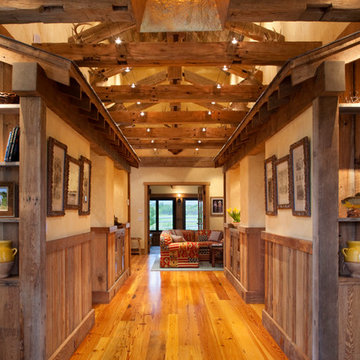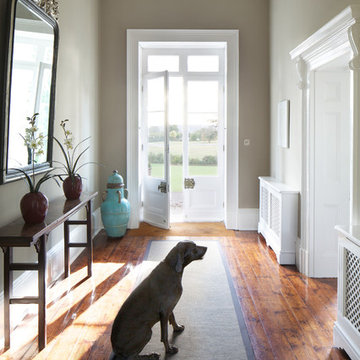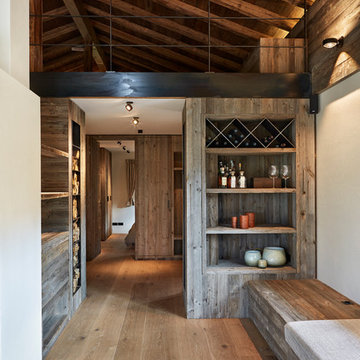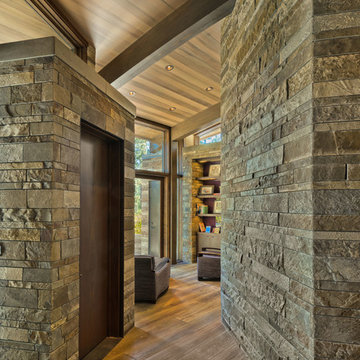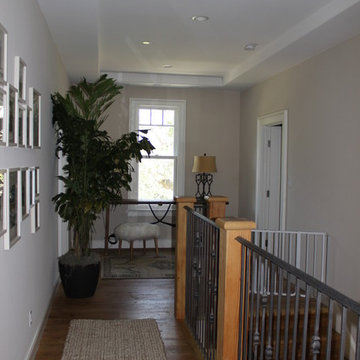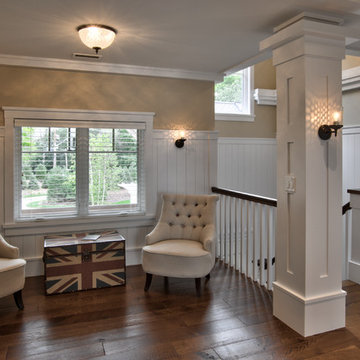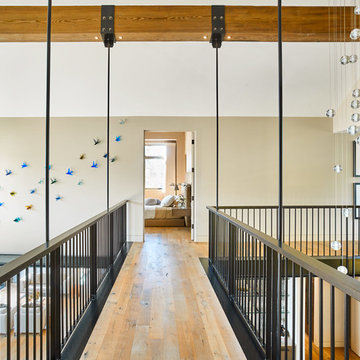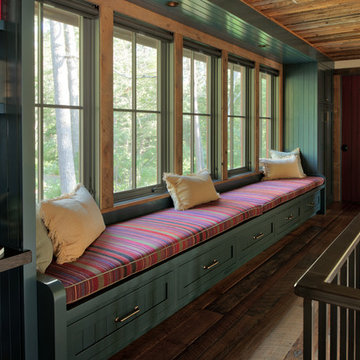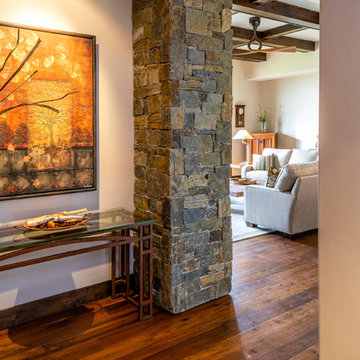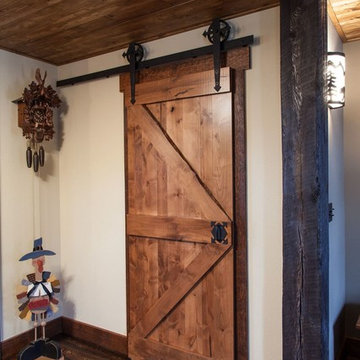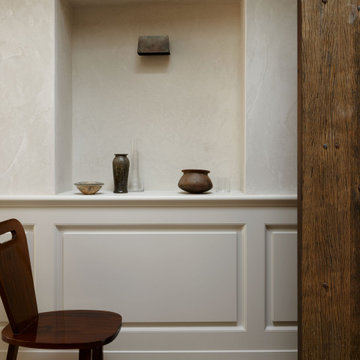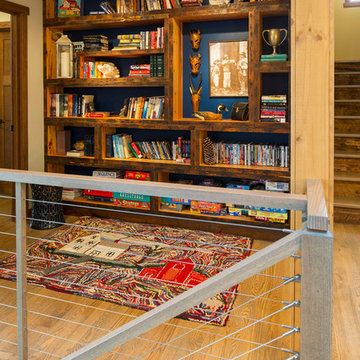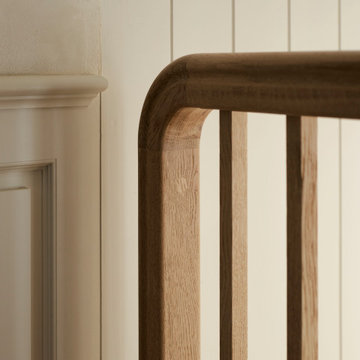Country Hallway Design Ideas with Beige Walls
Refine by:
Budget
Sort by:Popular Today
121 - 140 of 1,129 photos
Item 1 of 3
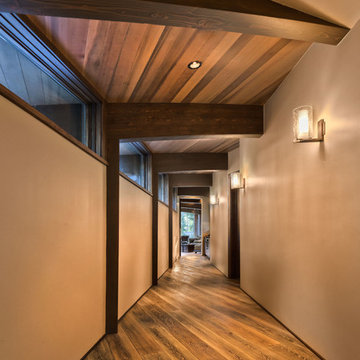
The hallway narrows at one end, emphasizing the angles under the roof structure. Photo by Vance Fox
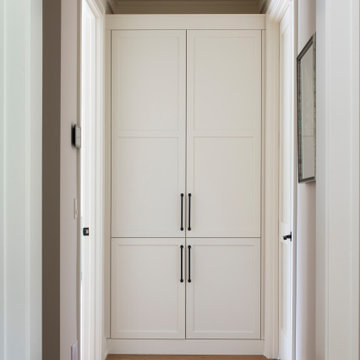
Builder: Michels Homes
Architecture: Alexander Design Group
Photography: Scott Amundson Photography
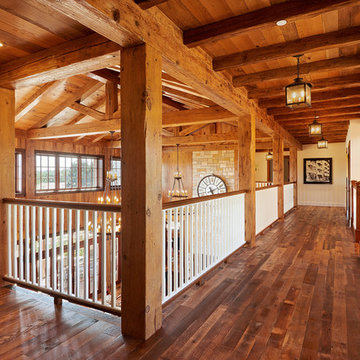
Location: Los Olivos, CA // Type: New Construction // Architect: Appelton & Associates // Photo: Creative Noodle
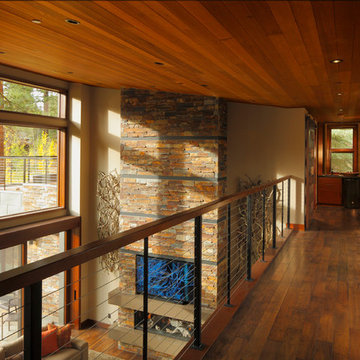
Catwalk overlooking the living and dining spaces. A bar sink, small refrigerator and storage cabinets are located just outside the media room, which has a large, second-floor outdoor terrace overlooking the putting course.
Photography: Todd Winslow Pierce
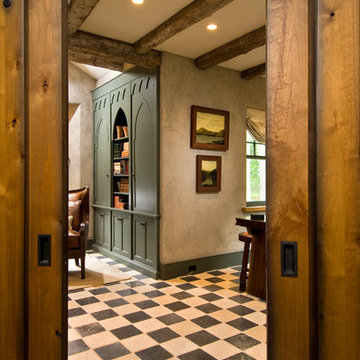
A European-California influenced Custom Home sits on a hill side with an incredible sunset view of Saratoga Lake. This exterior is finished with reclaimed Cypress, Stucco and Stone. While inside, the gourmet kitchen, dining and living areas, custom office/lounge and Witt designed and built yoga studio create a perfect space for entertaining and relaxation. Nestle in the sun soaked veranda or unwind in the spa-like master bath; this home has it all. Photos by Randall Perry Photography.
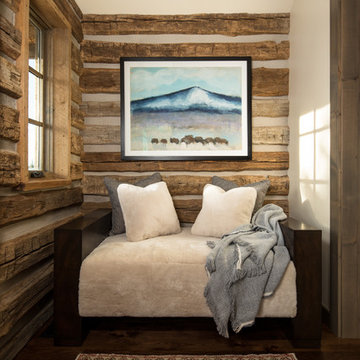
A mountain retreat for an urban family of five, centered on coming together over games in the great room. Every detail speaks to the parents’ parallel priorities—sophistication and function—a twofold mission epitomized by the living area, where a cashmere sectional—perfect for piling atop as a family—folds around two coffee tables with hidden storage drawers. An ambiance of commodious camaraderie pervades the panoramic space. Upstairs, bedrooms serve as serene enclaves, with mountain views complemented by statement lighting like Owen Mortensen’s mesmerizing tumbleweed chandelier. No matter the moment, the residence remains rooted in the family’s intimate rhythms.
Country Hallway Design Ideas with Beige Walls
7
