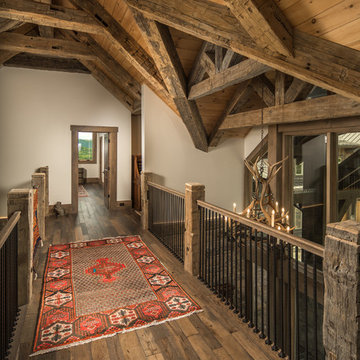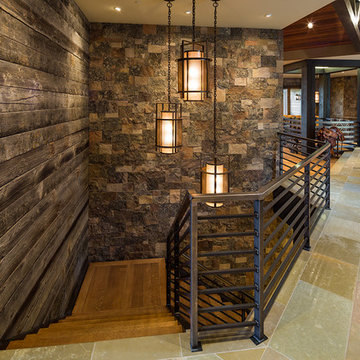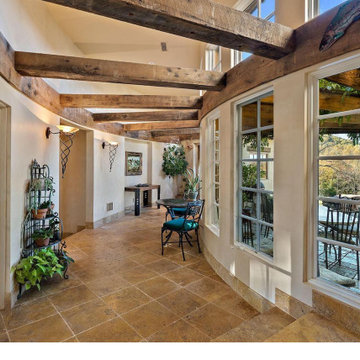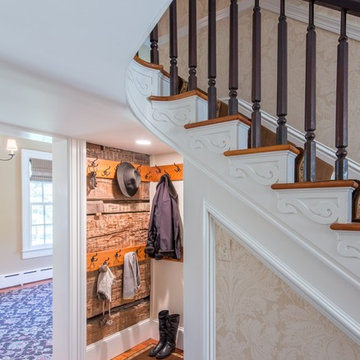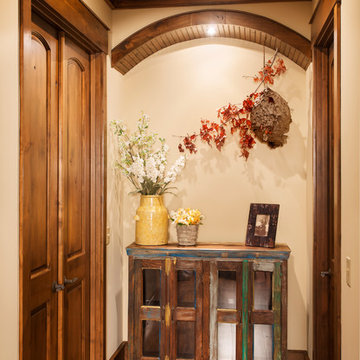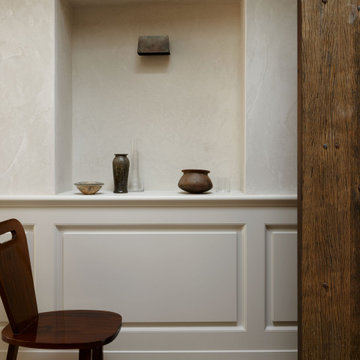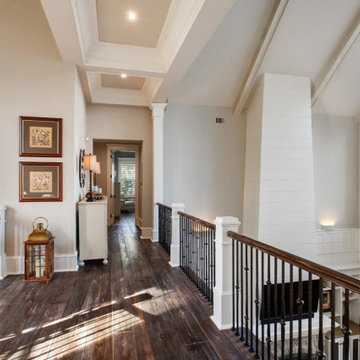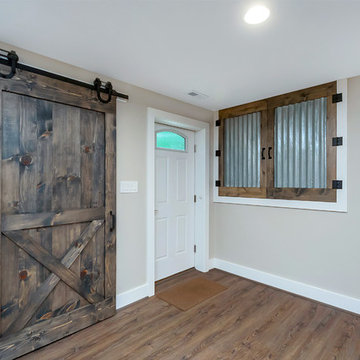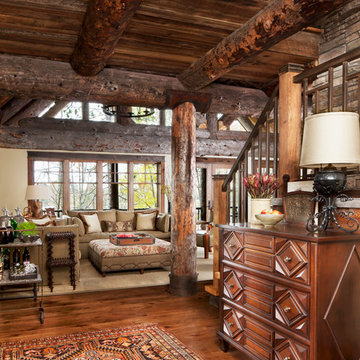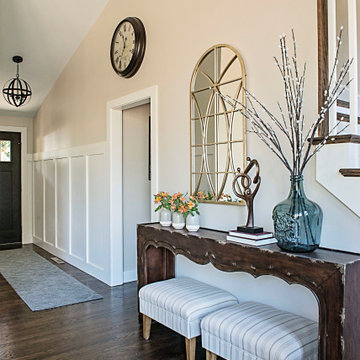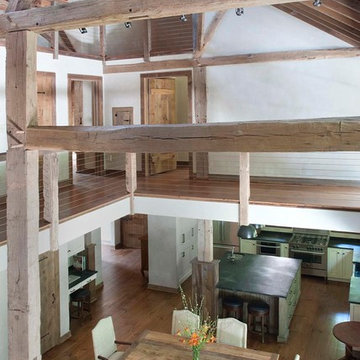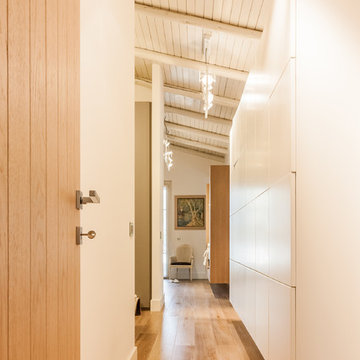Country Hallway Design Ideas with Beige Walls
Refine by:
Budget
Sort by:Popular Today
141 - 160 of 1,132 photos
Item 1 of 3
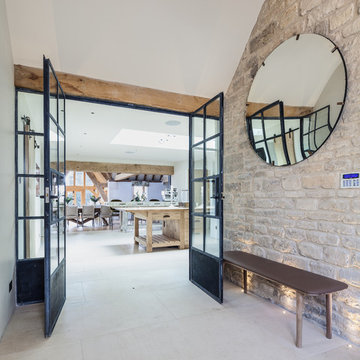
Extension and complete refurbishment of a Cotswold country house, including new Kitchen, Cinema Room and extensive landscaping.

We connected the farmhouse to an outer building via this hallway/mudroom to make room for an expanding family.
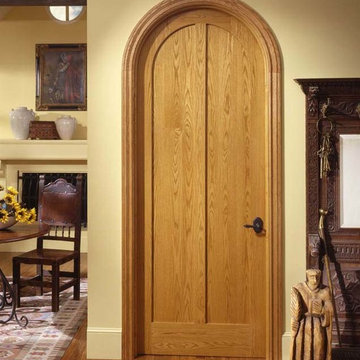
Visit Our Showroom
8000 Locust Mill St.
Ellicott City, MD 21043
Trustile Southwestern Series Interior Door - TS2090 radius-top in red oak with one-step (OS) sticking and flat (C) panel
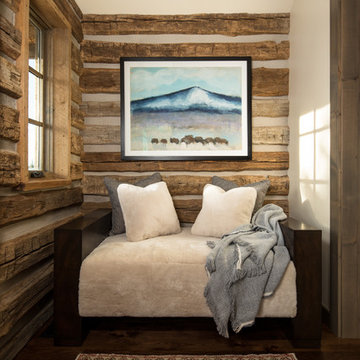
A mountain retreat for an urban family of five, centered on coming together over games in the great room. Every detail speaks to the parents’ parallel priorities—sophistication and function—a twofold mission epitomized by the living area, where a cashmere sectional—perfect for piling atop as a family—folds around two coffee tables with hidden storage drawers. An ambiance of commodious camaraderie pervades the panoramic space. Upstairs, bedrooms serve as serene enclaves, with mountain views complemented by statement lighting like Owen Mortensen’s mesmerizing tumbleweed chandelier. No matter the moment, the residence remains rooted in the family’s intimate rhythms.
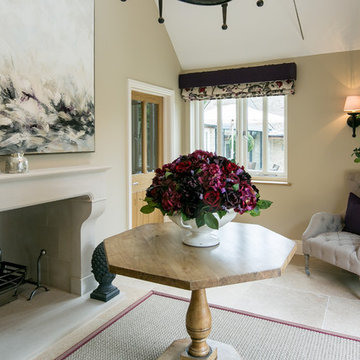
The hallway adjoin the kitchen also features Castile limestone flooring with simple and elegant decor while the feature stone fireplace and large iron chandelier add drama to this beautiful space.
Photographed by Tony Mitchell, facestudios.net
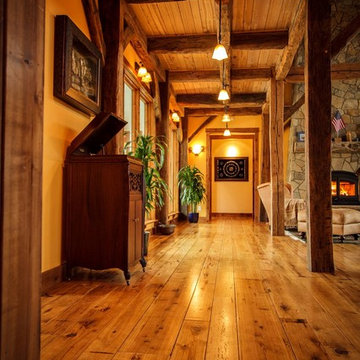
Residence near Boulder, CO. Designed about a 200 year old timber frame structure, dismantled and relocated from an old Pennsylvania barn. Most materials within the home are reclaimed or recycled. Rustic great room and hallway shown.
Photo Credits: Dale Smith/James Moro
Country Hallway Design Ideas with Beige Walls
8
