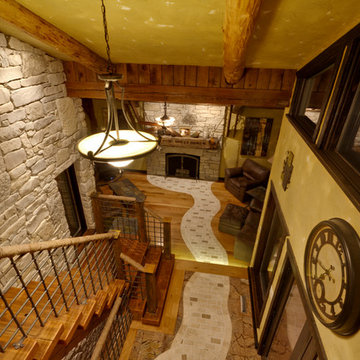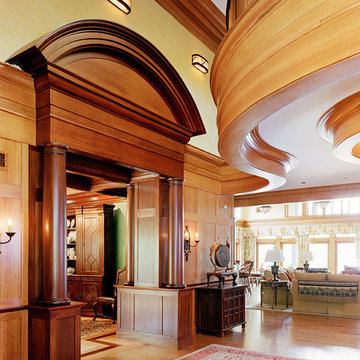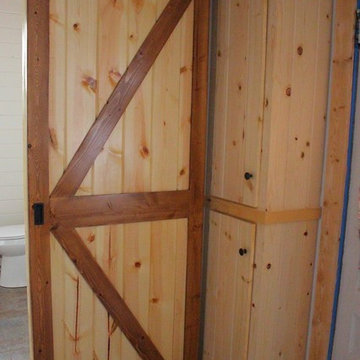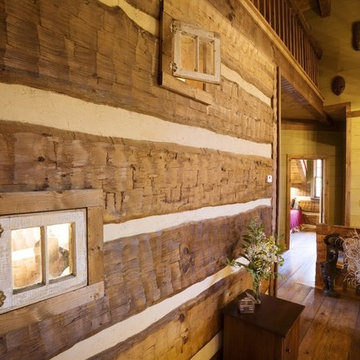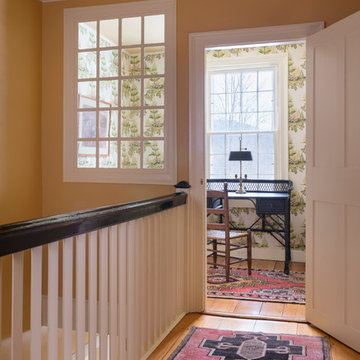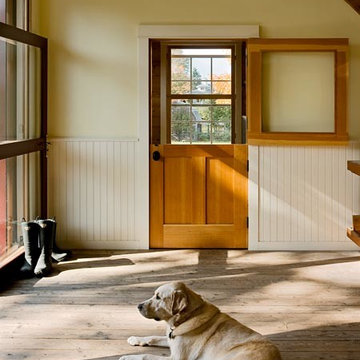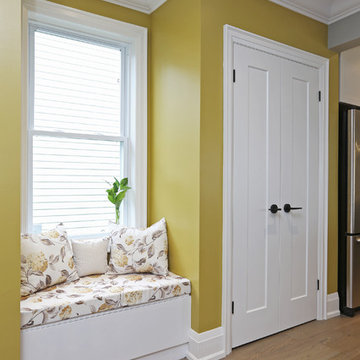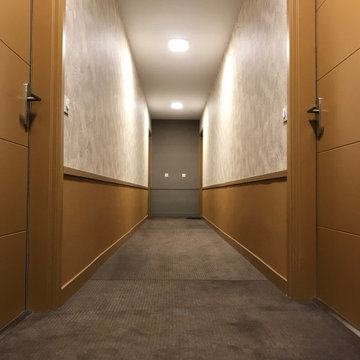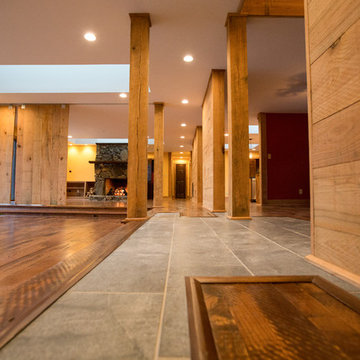Country Hallway Design Ideas with Yellow Walls
Refine by:
Budget
Sort by:Popular Today
81 - 94 of 94 photos
Item 1 of 3
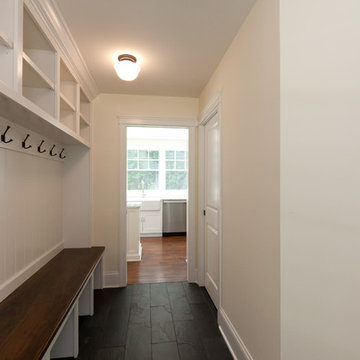
Beautiful hall tree with lots of hooks and space for storage with gorgeous slate floors.
Architect: Meyer Design
Photos: Jody Kmetz
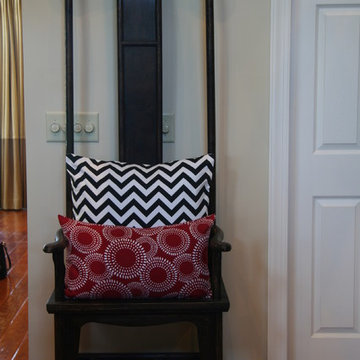
They had an Apartment in Tokyo.
They had an Estate in Dallas.
But what they really wanted was to be, "At the Lake".
So they bought a contractor-built house nestled by a pristine Lake.
They Sighed at the beautiful view. They Sighed at the inside of the house.
They wanted it to feel more like them, more like a home.
SO... they called HOM.
After just 3 Meetings all agreed on what to do!
Make it Warm, Modern, Cozy, and Striking.
The Family left for Tokyo.
And HOM. went to work.
HOM. added a New Metal Railing.
HOM. added reclaimed wooden beams from nearby Barns.
HOM. added Large Original Art Pieces that were interpretations of the Rocks in the nearby Stream running through their Property.
HOM. added multi-functional seating. More Dramatic Lighting. Accessories that were personal but did not over “ooze” the Lake idea. It became a Personal HOM.
A HOM. they wanted, “At the Lake”.
When the Family returned from Tokyo for a Thanksgiving Gathering, all were stunned.
They now had, at last, a HOM. “At the Lake”.
Two Years later... One of the daughters was getting married.
The Parents offered to throw her wedding anywhere in the world she would like.
Her answer was, I want to get married...
"At the Lake".
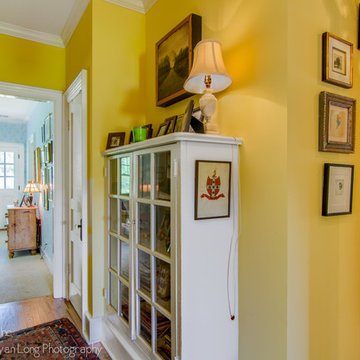
The hallway includes two free-standing cabinets belonging to the homeowner. We attached them to the walls and added the trim finish.
Ryan Long Photography
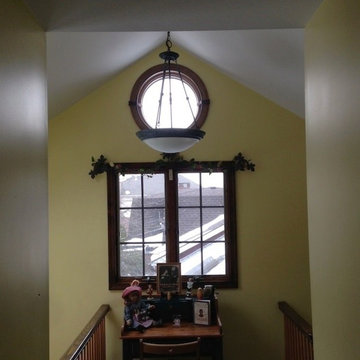
The two story foyer has a bridge across it which provides for a personal sitting area which still has visual control over much of the home and yard. The fundamental shapes of a circle, square and triangle are all used in this transition space.
Country Hallway Design Ideas with Yellow Walls
5
