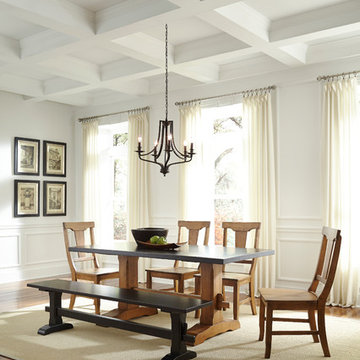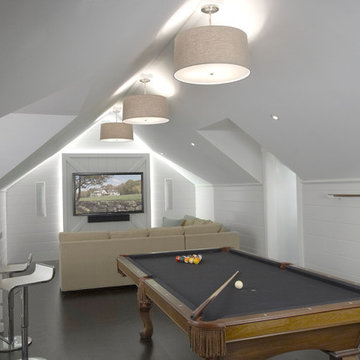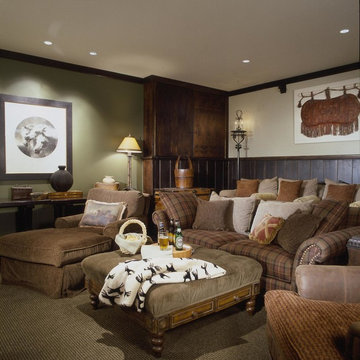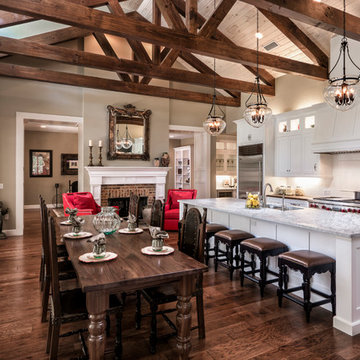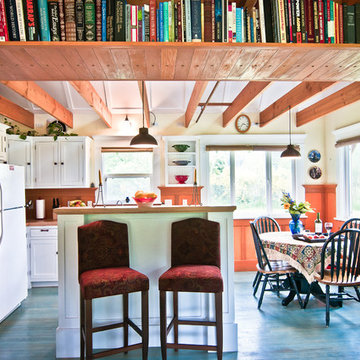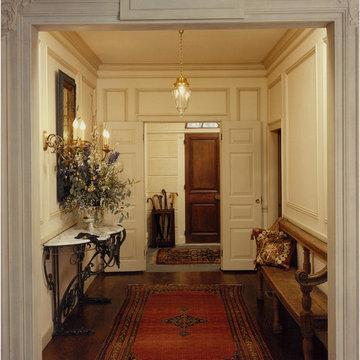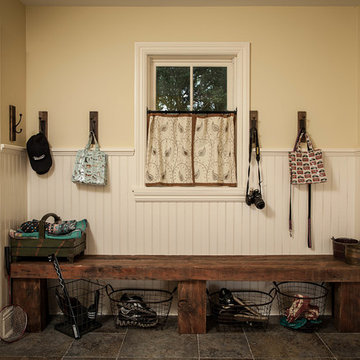176 Country Home Design Photos
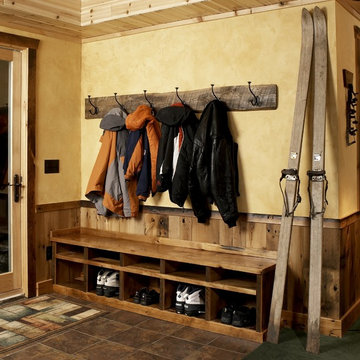
The wainscoting is made from reclaimed white barn board. For this special job, no wood was joined, every edge was eased to look worn with a wavering block plane. Knots, bullet holes, gouges, old paint, saw marks and every other imperfection were embraced and showcased for the story they represented. Nothing looks new.
The ceiling is treated with tongue and grooved, beveled cedar planks.
There is nothing more incongruous than when a room is rustic but the sheetrock walls are left smooth - especially when the wall are left white. To give the walls an aged look we used a two-tone yellow-gold, coarse Venetian plaster.
PHOTO CREDIT: John Ray
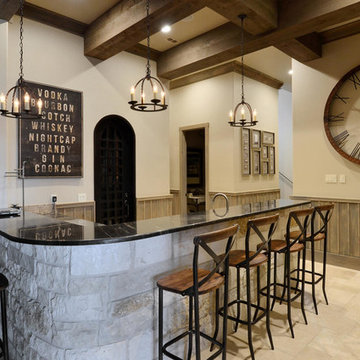
This home was built by VII Custom Homes with interior design by Jeannie Balsam. The lighting design was done by Cathy Shockey of Legend Lighting. Photography by Twist Tours
Find the right local pro for your project

A European-California influenced Custom Home sits on a hill side with an incredible sunset view of Saratoga Lake. This exterior is finished with reclaimed Cypress, Stucco and Stone. While inside, the gourmet kitchen, dining and living areas, custom office/lounge and Witt designed and built yoga studio create a perfect space for entertaining and relaxation. Nestle in the sun soaked veranda or unwind in the spa-like master bath; this home has it all. Photos by Randall Perry Photography.
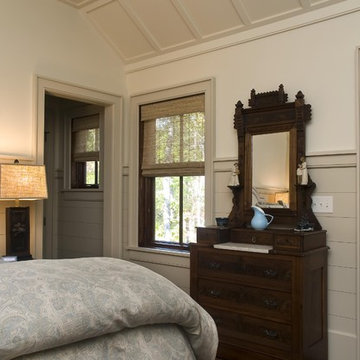
Beautiful home on Lake Keowee with English Arts and Crafts inspired details. The exterior combines stone and wavy edge siding with a cedar shake roof. Inside, heavy timber construction is accented by reclaimed heart pine floors and shiplap walls. The three-sided stone tower fireplace faces the great room, covered porch and master bedroom. Photography by Accent Photography, Greenville, SC.

An accomplished potter and her husband own this Vineyard Haven summer house.
Gil Walsh worked with the couple to build the house’s décor around the wife’s artistic aesthetic and her pottery collection. (She has a pottery shed (studio) with a
kiln). They wanted their summer home to be a relaxing home for their family and friends.
The main entrance to this home leads directly to the living room, which spans the width of the house, from the small entry foyer to the oceanfront porch.
Opposite the living room behind the fireplace is a combined kitchen and dining space.
All the colors that were selected throughout the home are the organic colors she (the owner) uses in her pottery. (The architect was Patrick Ahearn).
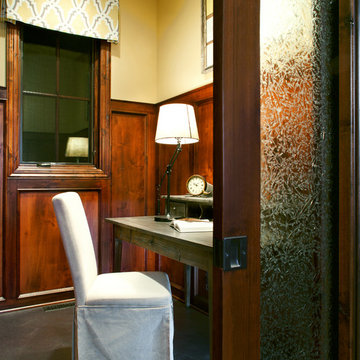
Becki Wiechman, ASID & Gwen Ahrens, ASID, Interior Design
Renaissance Cutom Homes, Home Builder
Tom Grady, Photographer
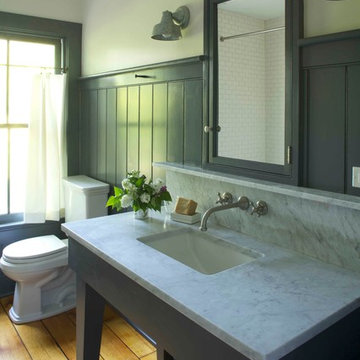
One of the bathrooms, with a custom vanity designed to look like a farm work table, and a marble top. Painted wide bead board and recessed wood framed medicine cabinet with industrial galvanized steel lights complete the aesthetic. Original wide board wood floors were restored.
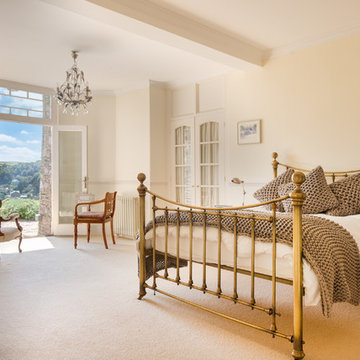
A Garden Apartment occupying the entire ground floor of this impressive Arts & Crafts House. The extensive accommodation has contemporary styling that compliments the period features and benefits from large sunny terraces overlooking the River Dart and out to sea. Photography by Colin Cadle Photo-Styling Jan Cadle
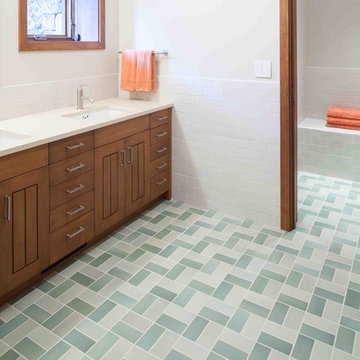
All five bathrooms in this ski home have a refined approach, with Heath Ceramics tile and a unified cabinetry motif throughout. Architecture & interior design by Michael Howells.
Photos by David Agnello, copyright 2012.
176 Country Home Design Photos
1
