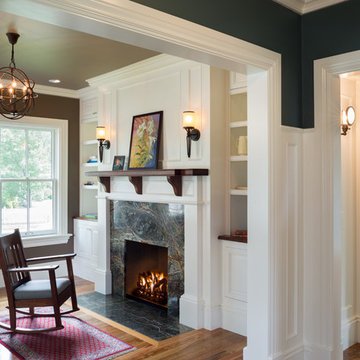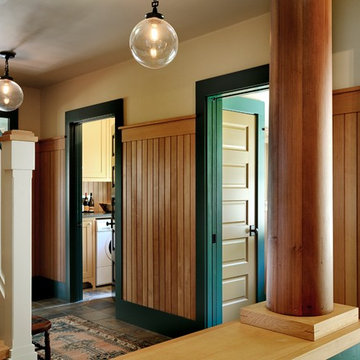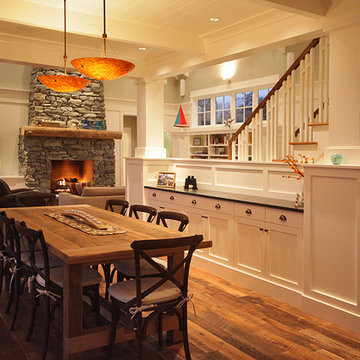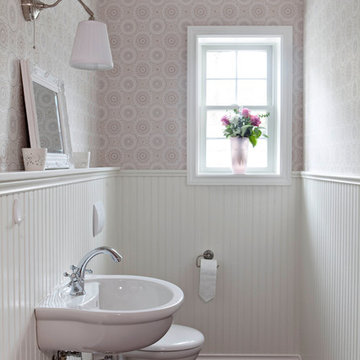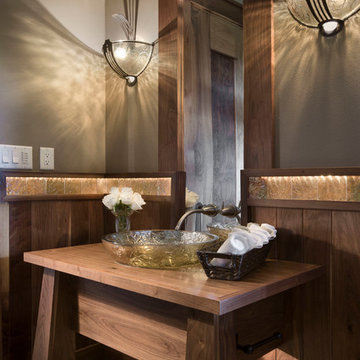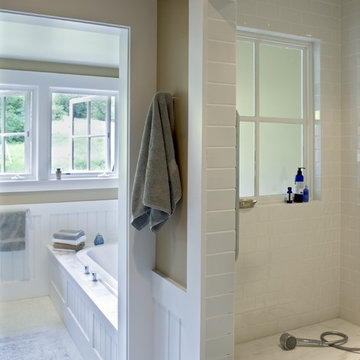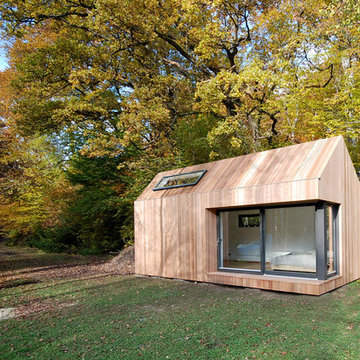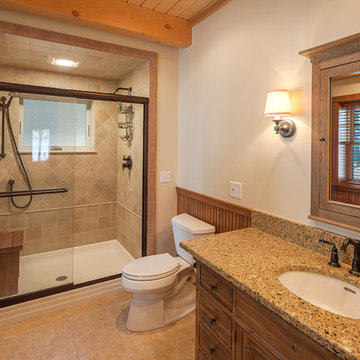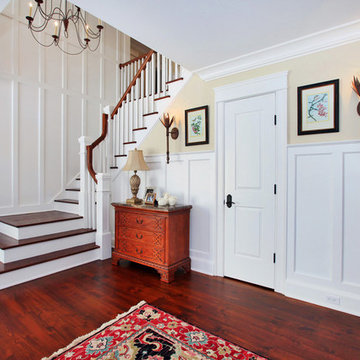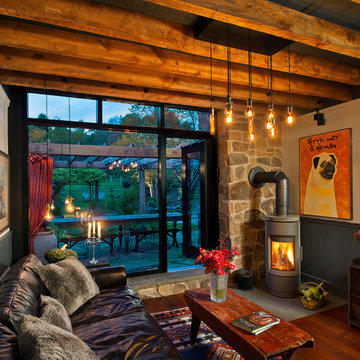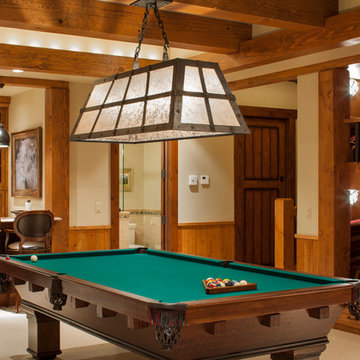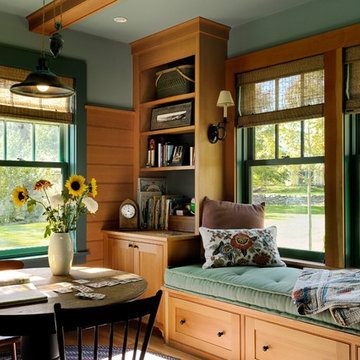174 Country Home Design Photos
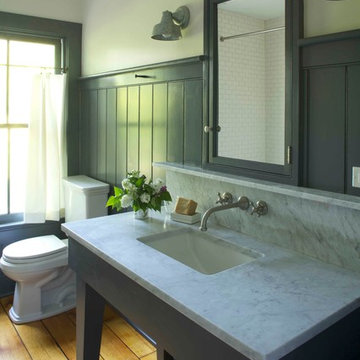
One of the bathrooms, with a custom vanity designed to look like a farm work table, and a marble top. Painted wide bead board and recessed wood framed medicine cabinet with industrial galvanized steel lights complete the aesthetic. Original wide board wood floors were restored.
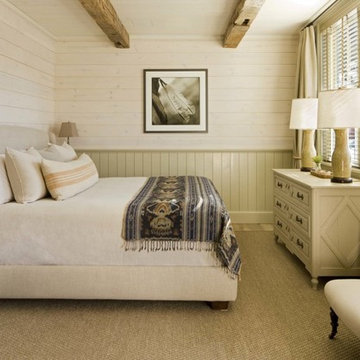
Coburn design
Photo Credit: David O. Marlow
This bedroom has great architectural features like exposed wooden beams, white washed interior walls, and beautiful wainscoting. These elements provide a perfect backdrop to the classic, neutral furnishings.
Find the right local pro for your project
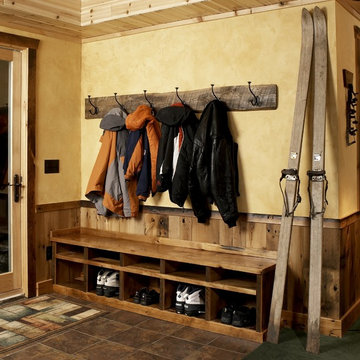
The wainscoting is made from reclaimed white barn board. For this special job, no wood was joined, every edge was eased to look worn with a wavering block plane. Knots, bullet holes, gouges, old paint, saw marks and every other imperfection were embraced and showcased for the story they represented. Nothing looks new.
The ceiling is treated with tongue and grooved, beveled cedar planks.
There is nothing more incongruous than when a room is rustic but the sheetrock walls are left smooth - especially when the wall are left white. To give the walls an aged look we used a two-tone yellow-gold, coarse Venetian plaster.
PHOTO CREDIT: John Ray

This project received the award for the 2010 CT Homebuilder's Association Best Bathroom Renovation. It features a 5500 pound solid boulder bathtub, radius glass block shower with two walls covered in book matched full slabs of marble, and reclaimed wide board rustic white oak floors installed over hydronic radiant heat in the concrete floor slab. This bathroom also incorporates a great deal of salvage and reclaimed materials including the 1800's piano legs which were used to create the vanity, an antique cherry corner cabinet was built into the wainscot paneling, chestnut barn timbers were added for effect and also serve as a channel to deliver water supply to the shower via a rain shower head and to the tub via a Kohler laminar flow tub filler. The entire addition was built with 2x8 wall framing and has been filled with full cavity open cell spray foam. The frost walls and floor slab were insulated with 2" R-10 EPS to provide a complete thermal break from the exterior climate. Radiant heat was poured into the floor slab and wraps the lower 3rd of the tub which is below the floor in order to keep the thermal mass hot. Marvin Ultimate double hung windows were used throughout. Another unusual detail is the Corten ceiling panels that were applied to the vaulted ceiling. Each Corten corrugated steel panel was propped up in a field and sprayed with a 50/50 solution of vinegar and hydrogen peroxide for approx. 4 weeks to accelerate the rust process until the desired effect was achieved. Then panels were then cleaned and coated with 4 coats of matte finish polyurethane to seal the finished product. The results are stunning and look incredible next to a hand made metal and blown glass chandelier.

An accomplished potter and her husband own this Vineyard Haven summer house.
Gil Walsh worked with the couple to build the house’s décor around the wife’s artistic aesthetic and her pottery collection. (She has a pottery shed (studio) with a
kiln). They wanted their summer home to be a relaxing home for their family and friends.
The main entrance to this home leads directly to the living room, which spans the width of the house, from the small entry foyer to the oceanfront porch.
Opposite the living room behind the fireplace is a combined kitchen and dining space.
All the colors that were selected throughout the home are the organic colors she (the owner) uses in her pottery. (The architect was Patrick Ahearn).
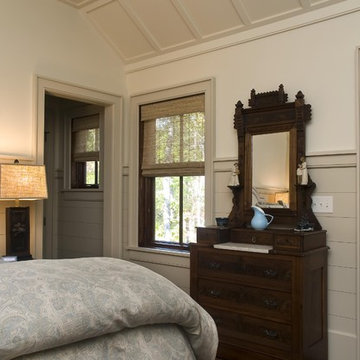
Beautiful home on Lake Keowee with English Arts and Crafts inspired details. The exterior combines stone and wavy edge siding with a cedar shake roof. Inside, heavy timber construction is accented by reclaimed heart pine floors and shiplap walls. The three-sided stone tower fireplace faces the great room, covered porch and master bedroom. Photography by Accent Photography, Greenville, SC.
174 Country Home Design Photos
4





















