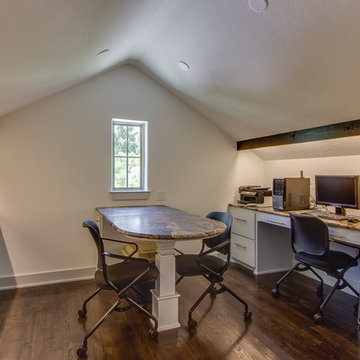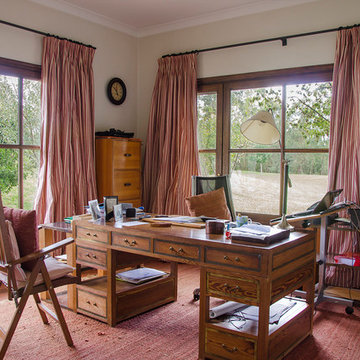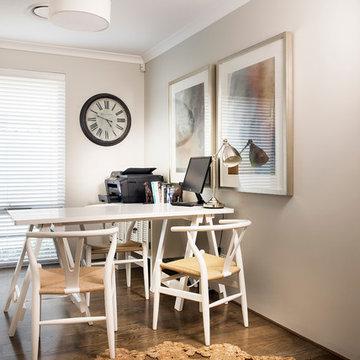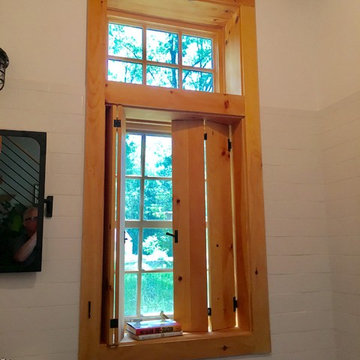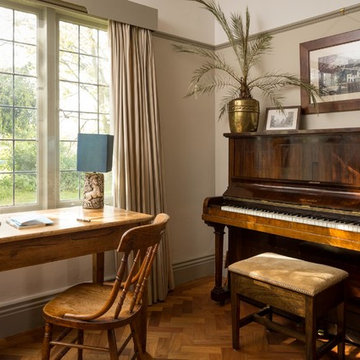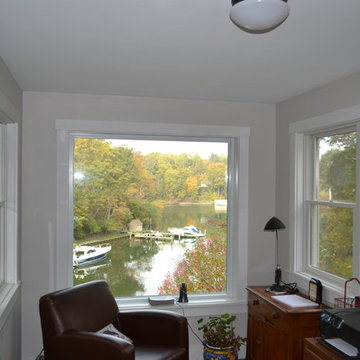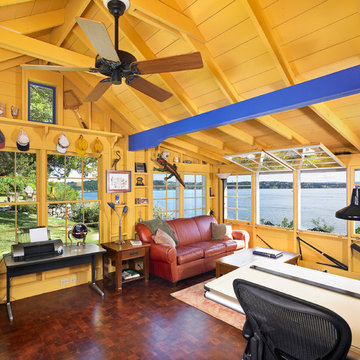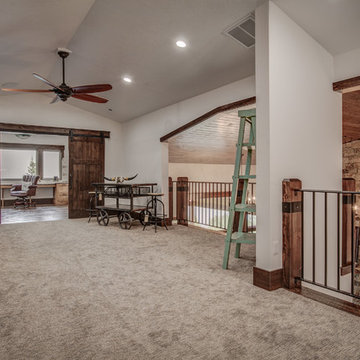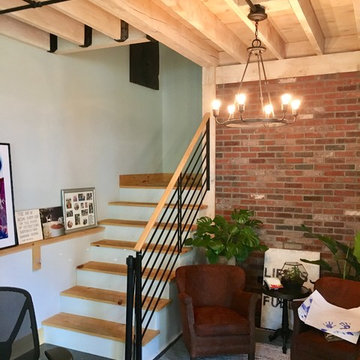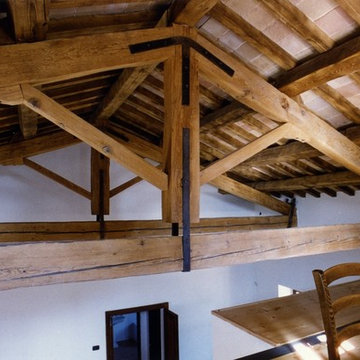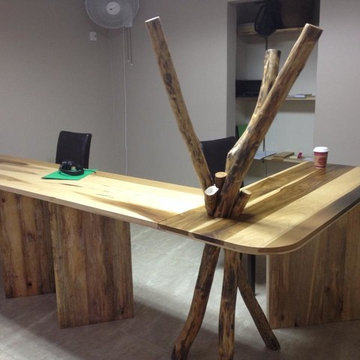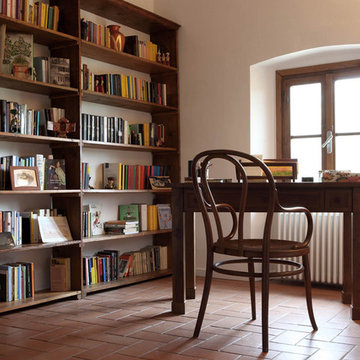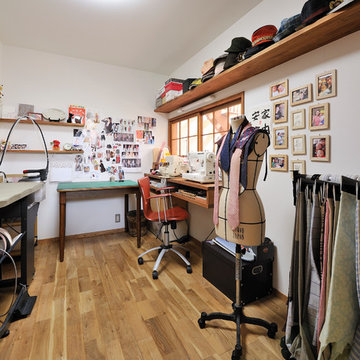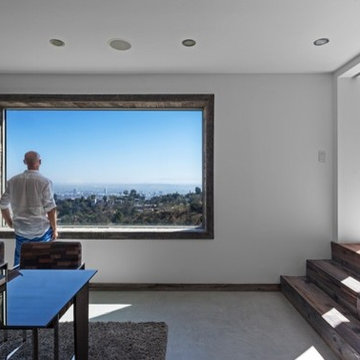Country Home Studio Design Ideas
Refine by:
Budget
Sort by:Popular Today
241 - 260 of 418 photos
Item 1 of 3
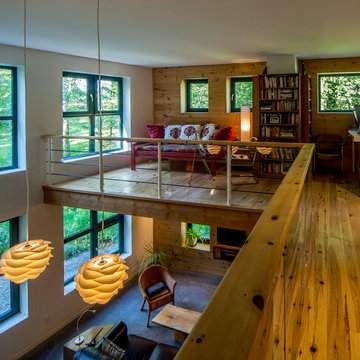
For this project, the goals were straight forward - a low energy, low maintenance home that would allow the "60 something couple” time and money to enjoy all their interests. Accessibility was also important since this is likely their last home. In the end the style is minimalist, but the raw, natural materials add texture that give the home a warm, inviting feeling.
The home has R-67.5 walls, R-90 in the attic, is extremely air tight (0.4 ACH) and is oriented to work with the sun throughout the year. As a result, operating costs of the home are minimal. The HVAC systems were chosen to work efficiently, but not to be complicated. They were designed to perform to the highest standards, but be simple enough for the owners to understand and manage.
The owners spend a lot of time camping and traveling and wanted the home to capture the same feeling of freedom that the outdoors offers. The spaces are practical, easy to keep clean and designed to create a free flowing space that opens up to nature beyond the large triple glazed Passive House windows. Built-in cubbies and shelving help keep everything organized and there is no wasted space in the house - Enough space for yoga, visiting family, relaxing, sculling boats and two home offices.
The most frequent comment of visitors is how relaxed they feel. This is a result of the unique connection to nature, the abundance of natural materials, great air quality, and the play of light throughout the house.
The exterior of the house is simple, but a striking reflection of the local farming environment. The materials are low maintenance, as is the landscaping. The siting of the home combined with the natural landscaping gives privacy and encourages the residents to feel close to local flora and fauna.
Photo Credit: Leon T. Switzer/Front Page Media Group
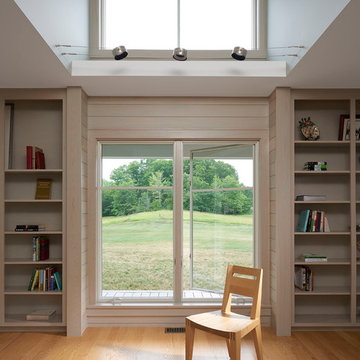
Aaron Flacke photography, Janice Dunwoody-stylist, Rich Construction, Angela Adams Tula chair
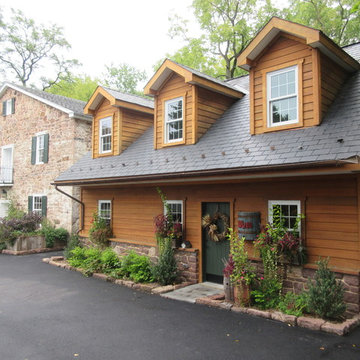
Cocalico Builders: The owner of this property wanted to restore the Old Mill and built this beautiful retail flower shop. We tried to combine old and new and make it appear that they were always connected. The natural stone of the new shop blends in nicely with the old stone walls of the Bear Mill.
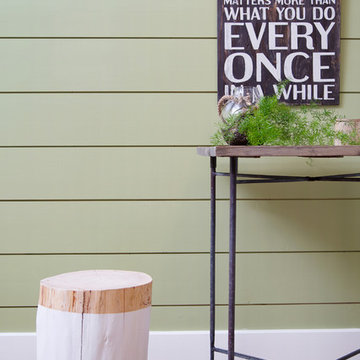
Sherwin Williams paint in a serene and calm color that says Feng shui!
Artwork by local artist.
Photography by:Jennifer Rutledge Photography
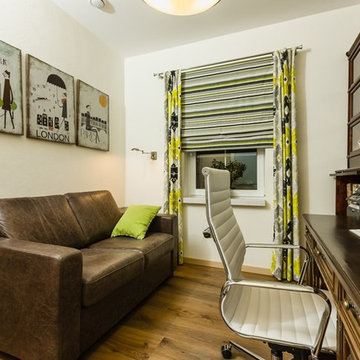
Alexandr Shimbarovskiy
http://photo-video.kiev.ua/architecturniy-photograph/
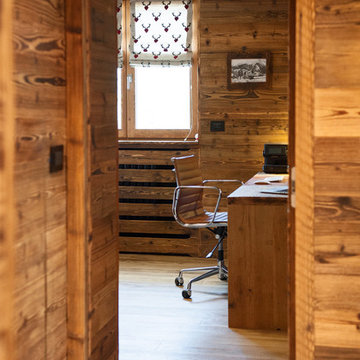
Ingresso della stanza adibita a studio. Molto caratteristica la sedia, la cui pelle marrone come il legno circostante è in contrasto con la finitura cromata della struttura di sostegno della stessa.
Country Home Studio Design Ideas
13
