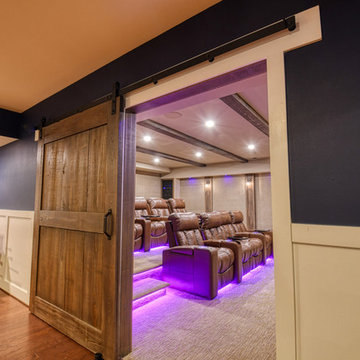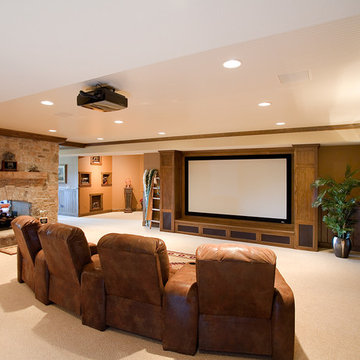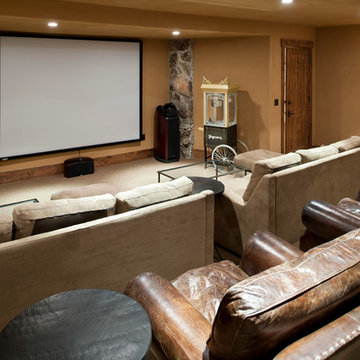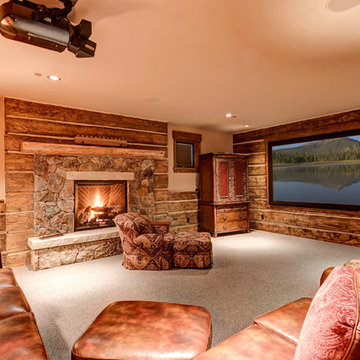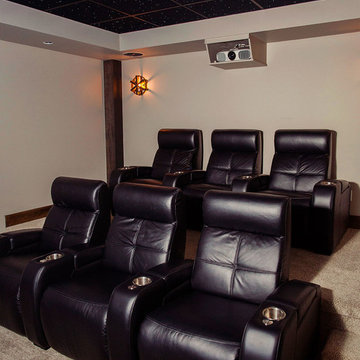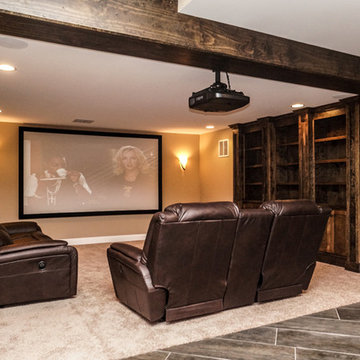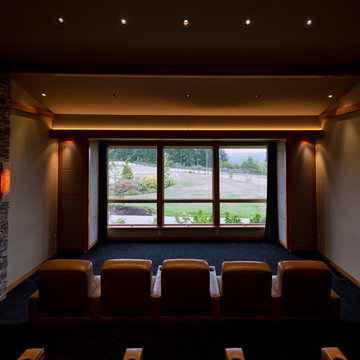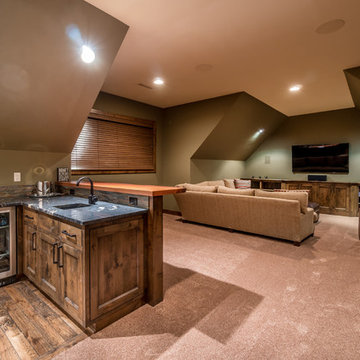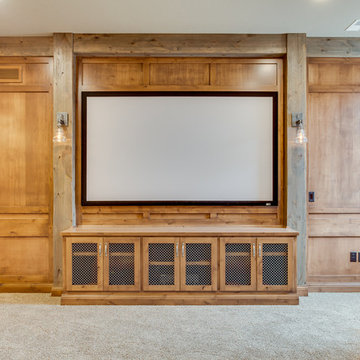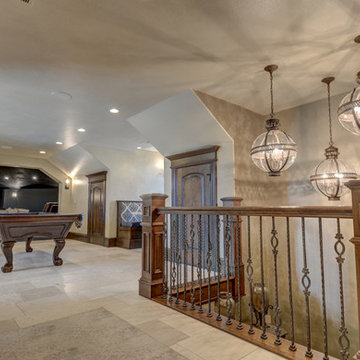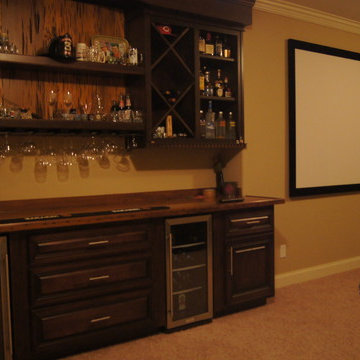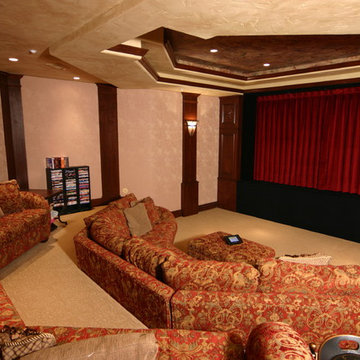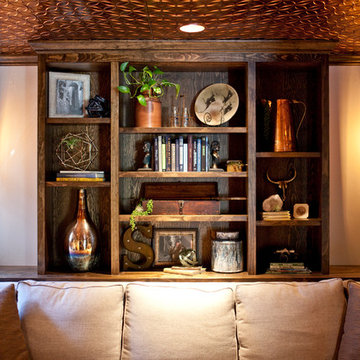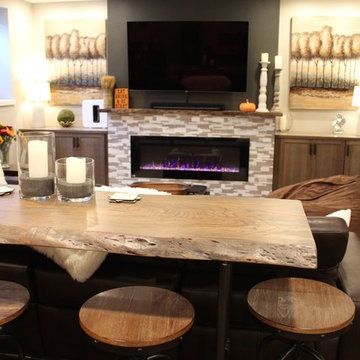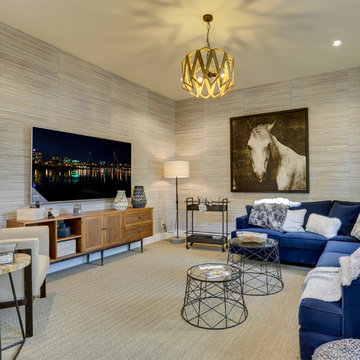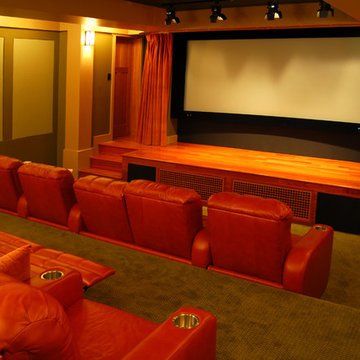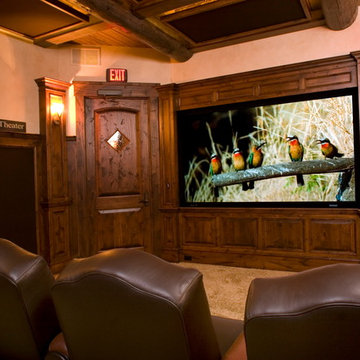Country Home Theatre Design Photos with Beige Walls
Refine by:
Budget
Sort by:Popular Today
61 - 80 of 209 photos
Item 1 of 3
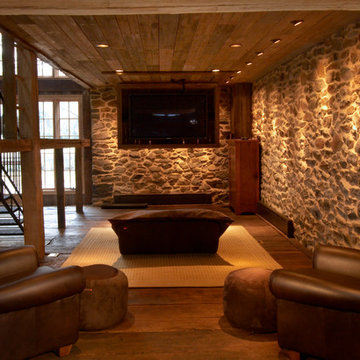
The home theater was located in the upper bank barn, the flat screen television was built into a distressed timber shell and could be pulled up against the ceiling by a rope and pulley system behind it (not visible).
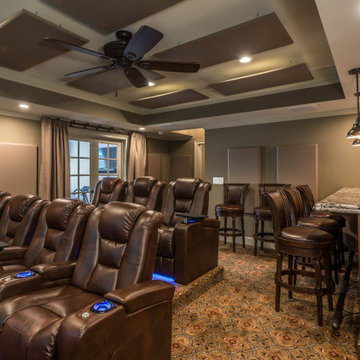
This rustic basement bar and tv room invites any guest to kick up their feet and enjoy!
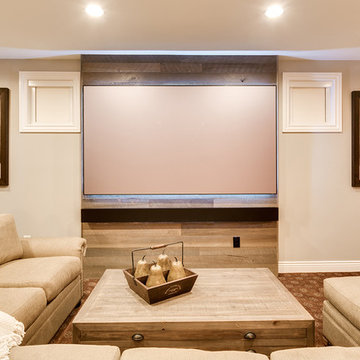
The client had a finished basement space that was not functioning for the entire family. He spent a lot of time in his gym, which was not large enough to accommodate all his equipment and did not offer adequate space for aerobic activities. To appeal to the client's entertaining habits, a bar, gaming area, and proper theater screen needed to be added. There were some ceiling and lolly column restraints that would play a significant role in the layout of our new design, but the Gramophone Team was able to create a space in which every detail appeared to be there from the beginning. Rustic wood columns and rafters, weathered brick, and an exposed metal support beam all add to this design effect becoming real.
Maryland Photography Inc.
Country Home Theatre Design Photos with Beige Walls
4
