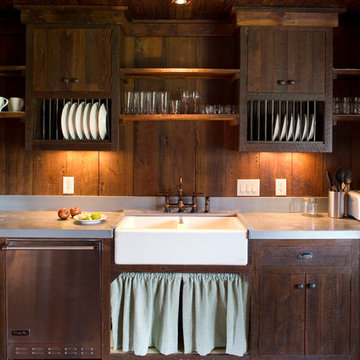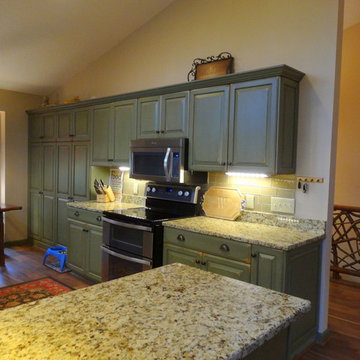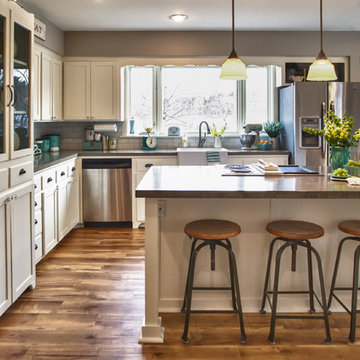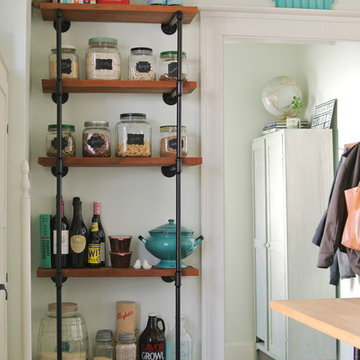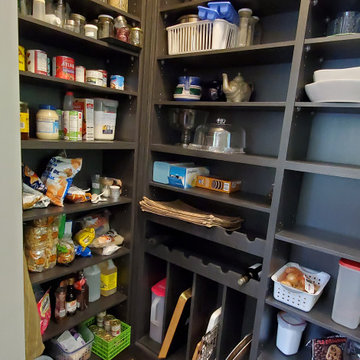Country Kitchen Design Ideas
Refine by:
Budget
Sort by:Popular Today
161 - 180 of 1,846 photos
Item 1 of 3
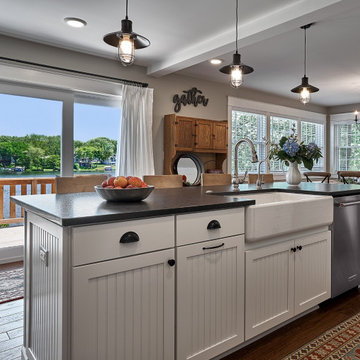
A family friendly kitchen renovation in a lake front home with a farmhouse vibe and easy to maintain finishes.
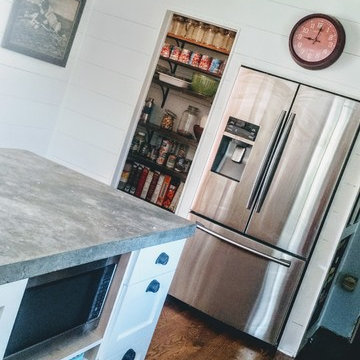
We chose to give this a little character by adding faux shiplap. This home has original shiplap in the mudroom which is off of the kitchen. We wanted to carry that look into the kitchen. Barn door is being made and updated pictures will be added soon. This kitchen has an open galley type feel.
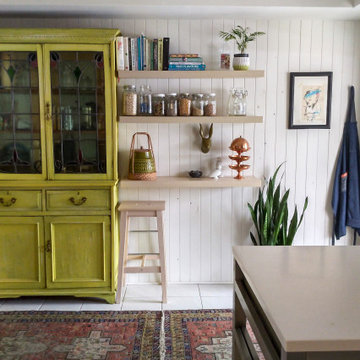
Shiplap siding replaces the old tiles.
vintage carpet and buffet bring in interest and warmth.
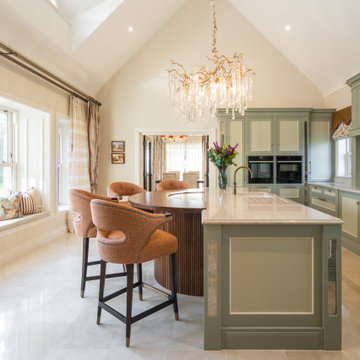
Quartz Island Countertop with under-mounted sink and wooden breakfast bar for seating. Main worktops with integrated hob.
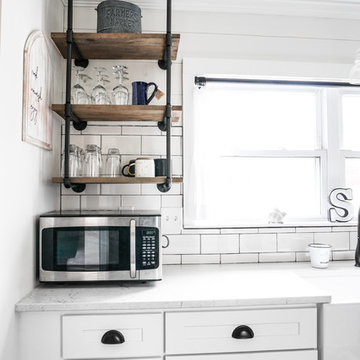
This customer got her dream modern farmhouse kitchen in Lexington, NC. Featuring Wolf Classic cabinets, Misterio quartz, white subway tile with charcoal grout, and custom made rustic pipe shelves.
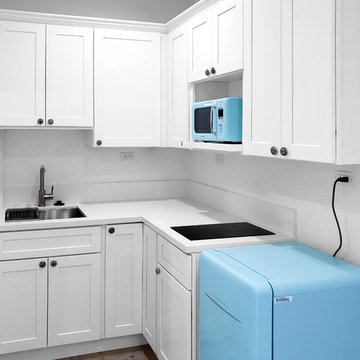
On a hillside property in Santa Monica hidden behind trees stands our brand new constructed from the grounds up guest unit. This unit is only 300sq. but the layout makes it feel as large as a small apartment.
Vaulted 12' ceilings and lots of natural light makes the space feel light and airy.
A small kitchenette gives you all you would need for cooking something for yourself, notice the baby blue color of the appliances contrasting against the clean white cabinets and counter top.
The wood flooring give warmth to the neutral white colored walls and ceilings.
A nice sized bathroom bosting a 3'x3' shower with a corner double door entrance with all the high quality finishes you would expect in a master bathroom.
The exterior of the unit was perfectly matched to the existing main house.
These ADU (accessory dwelling unit) also called guest units and the famous term "Mother in law unit" are becoming more and more popular in California and in LA in particular.
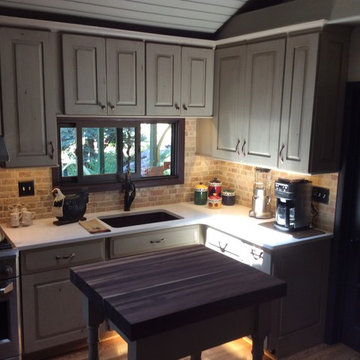
These homemade cabinets needed a serious refresh. We took the tired, storage-lacking kitchen cabinets and turned it into a bright, rustic kitchen dream - all while keeping the existing floor plan! We used Rev-A-Shelf components for salvaging every inch of the cabinets which are a rustic looking Knotty Alder; as is the island which featured a custom made walnut butcher block.
To brighten the space, we used light colored Silestone countertops to complement the hammered copper sink and oil rubbed bronze faucet. To add to the ambiance, we used a chiseled travertine backsplash and toe kick & soffit lighting, adding LED lights in the cabinets to light-up when the doors were opened.

This rustic cabin is located on the beautiful Lake Martin in Alexander City, Alabama. It was constructed in the 1950's by Roy Latimer. The cabin was one of the first 3 to be built on the lake and offers amazing views overlooking one of the largest lakes in Alabama.
The cabin's latest renovation was to the quaint little kitchen. The new tall cabinets with an elegant green play off the colors of the heart pine walls and ceiling. If you could only see the view from this kitchen window!
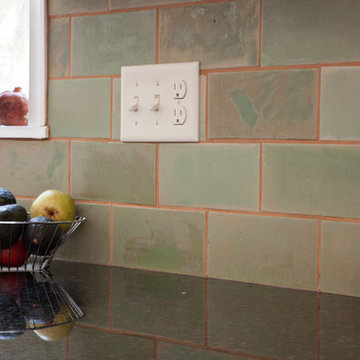
Because of the gorgeous variation of our Patina glaze, you can use just this one color and end up with a backsplash that is just as interesting as if you used 5 colors.
Using a classic subway tile shape, but not as conventional 4"x8" size, these homeowners used our Patina Subway Tile all over their kitchen. Next to the white cabinets and black countertops, the tile is definitely the star of the show.
4"x8" Subway Tile - 123R Patina
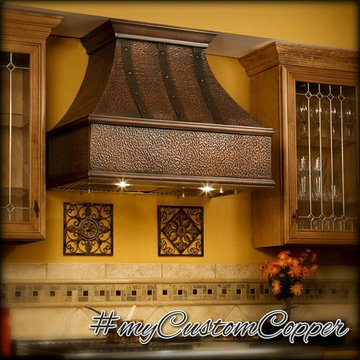
Custom copper vent hoods for under cabinet, wall mount and island installation.
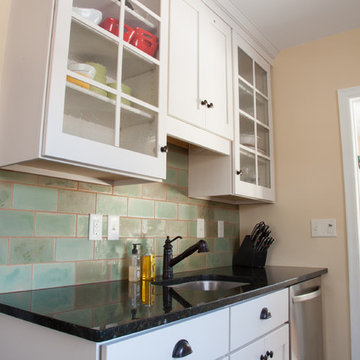
Because of the gorgeous variation of our Patina glaze, you can use just this one color and end up with a backsplash that is just as interesting as if you used 5 colors.
Using a classic subway tile shape, but not as conventional 4"x8" size, these homeowners used our Patina Subway Tile all over their kitchen. Next to the white cabinets and black countertops, the tile is definitely the star of the show.
4"x8" Subway Tile - 123R Patina
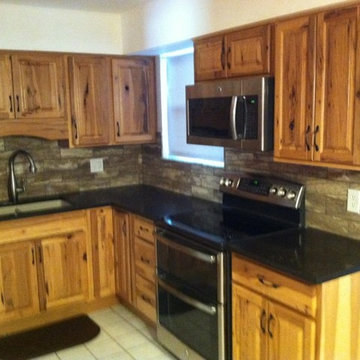
Homeowner has a small kitchen and loves the natural beauty of Hickory. The homeowner loves to bake, so to keep in budget we used a freestanding double oven range.
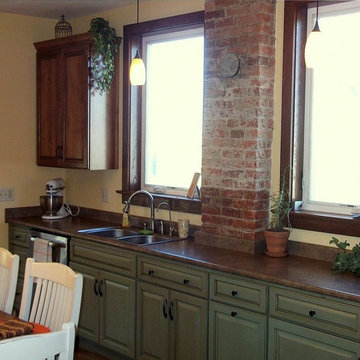
A simple farmhouse kitchen. Homeowner decided to keep the old chimney for a decorative element. Upper cabinets are stained brown, lower cabinets are painted Sage with a brown glaze.
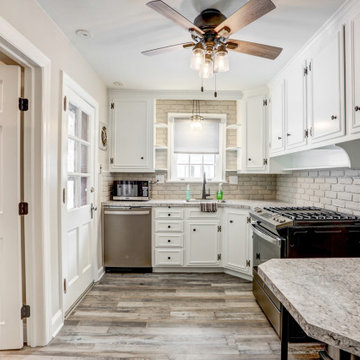
This remodel required a plan to maintain its original character and charm while updating and modernizing the kitchen. These original custom cabinets on top of the brick backsplash brought so much character to the kitchen, the client did not want to see them go. Revitalized with fresh paint and new hardware, these cabinets received a subtle yet fresh facelift. The peninsula was updated with industrial legs and laminate countertops that match the rest of the kitchen. With the distressed wood floors bringing it all together, this small remodel brought about a big change.
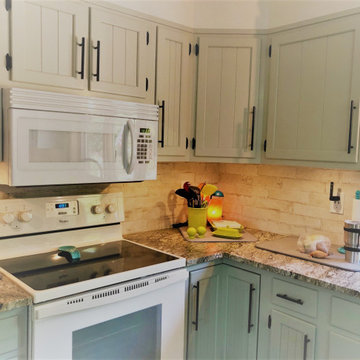
Painting the existing cabinets with soft sage colors gave an updated and charming look to this kitchen. The deeper tone on the lower cabinets helps to ground the kitchen while the lighter uppers lift your eye to give a more spacious feel to the room.
Country Kitchen Design Ideas
9
