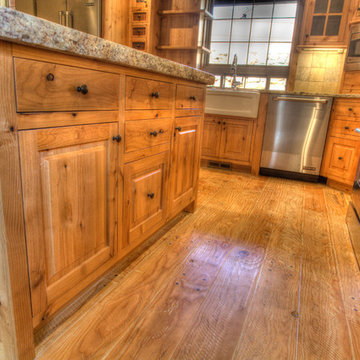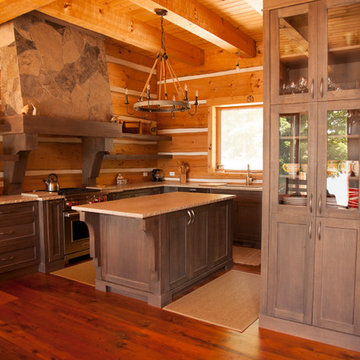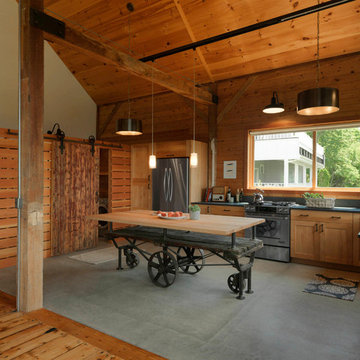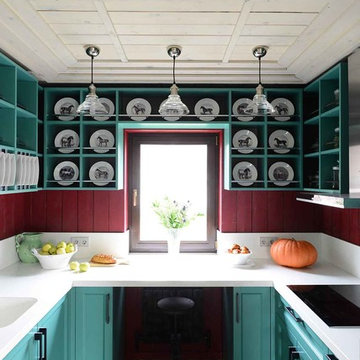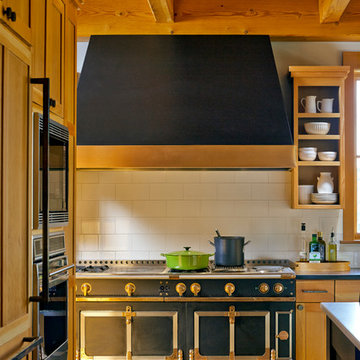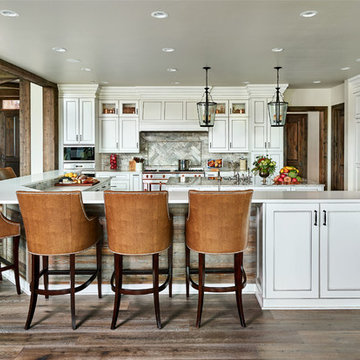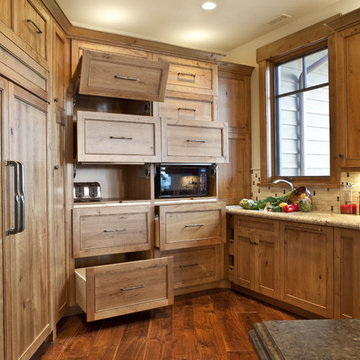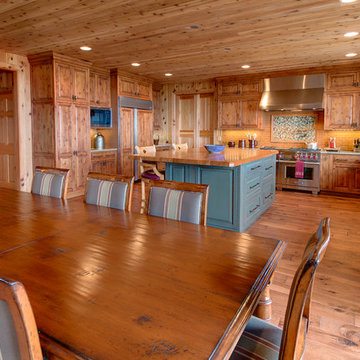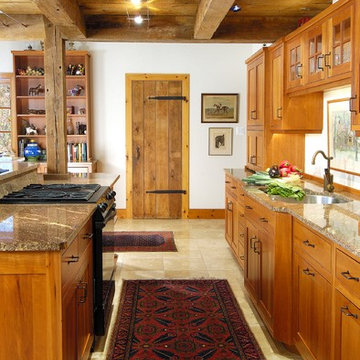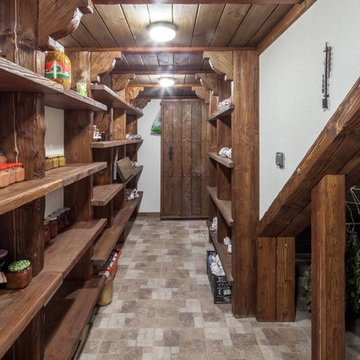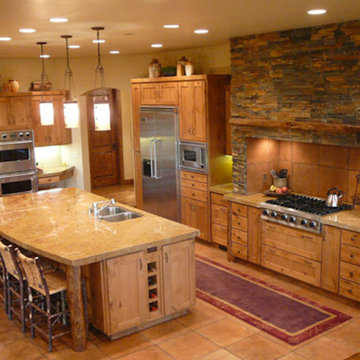Country Kitchen Design Ideas
Refine by:
Budget
Sort by:Popular Today
201 - 220 of 5,853 photos
Item 1 of 3
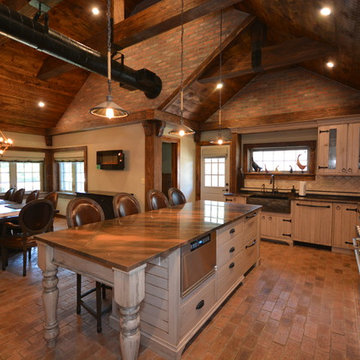
Sue Sotera
custom designed kitchen with wire brushed cabinets,vaulted ceilings ,brick walls
Charles Nostrand exquisite kitchens
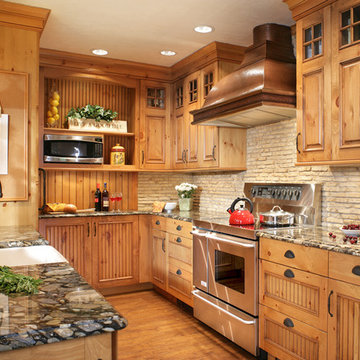
Ulrich designer: Bonnie Hufnagel, CKD
Photography by Peter Rymwid
This rustic kitchen was designed to support the look of the original house (the first house built in Awosting, Hewitt, NJ approx. 1800's) with products inspired by nature and to bring the outdoors in. We used distressed pine cabinets in a warm sunny color. Brown glazing detail added a sophistication and kept the overall look from being too rustic. The countertops were done in "Black Morgan" granite, named for its river rock look. The tile backsplash gives the appearance of farmhouse stones, completing the outdoorsy look, but is actually a non-porous man-made material for easy maintenance. The flooring has the appearance of old antique planks, and runs throughout the first floor. It is Mannington's Revolutions laminate floor in Butterscotch color.
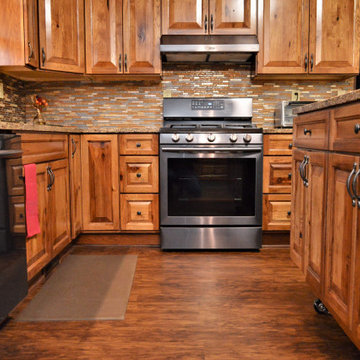
Cabinet Brand: Haas Signature Collection
Wood Species: Rustic Hickory
Cabinet Finish: Pecan
Door Style: Villa
Counter top: Quartz Versatop, Eased edge, Penumbra color
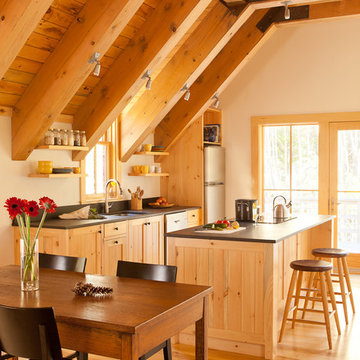
Inspired by the natural elements of which it is constructed, this kitchen inside a renovated barn is the ideal place to cook.
Trent Bell Photography

A paneled refrigerator anchors the end of the kitchen. A pantry cabinet is sandwiched between the paneled refrigerator and a corner microwave/oven cabinet. Beadboard center panels add charm.
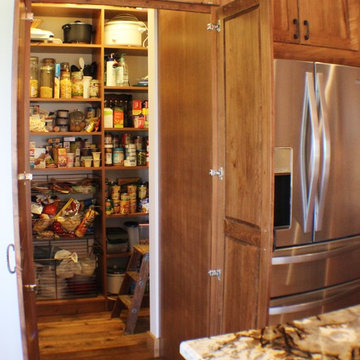
Hidden behind the pantry doors to the left of this Refrigerator is a walk-through pantry. A matching pantry front has been ordered and installed with a motion sensor light that is triggered when the doors open (see light above crown).
Village Home Stores
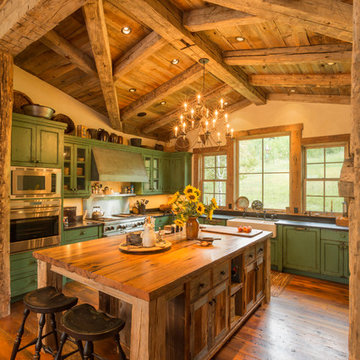
Architect: Joe Patrick Robbins, AIA Builder: Cogswell Construction, Inc. Photographer: Tim Murphy
See more at http://www.homeontherangeinteriors.com
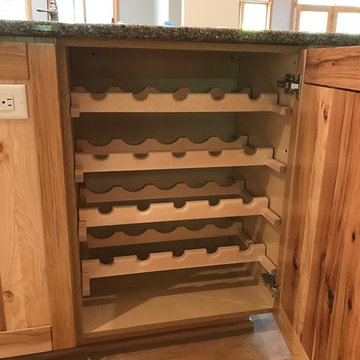
This home is located far out of town in a very rustic area and this kitchen fits right in with the scenery. These homeowners elected to go with very rustic cabinets and tile with a neutral countertop to balance everything out. The cabinets were all done in Bridgewood’s Advantage Frameless Tescott door in Rustic Hickory and natural stain and the backsplash is Daltile 3” x 6” Travertine. This island was the absolute largest countertop that they could fit on their truck and through the door of the home. They could not get a slab larger to make the island top. It ended up being a whopping 150” x 117”. It was done in Halstead Cambria Quartz. A quartz farm sink provided a striking, yet functional and durable focal point to the island. Although this kitchen looks like something out of a farm house, all of the cabinets were loaded with functional accessories like a wine rack, mixer lift and a trash can pullout to make it as efficient as possible. We also outfitted their adjacent laundry room with matching cabinetry.
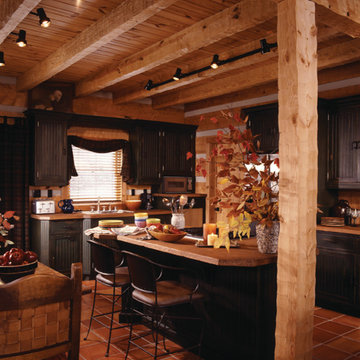
The kitchen and dining area are separted with a custom island. This kitchen has plenty of counter space for working.
Country Kitchen Design Ideas
11
