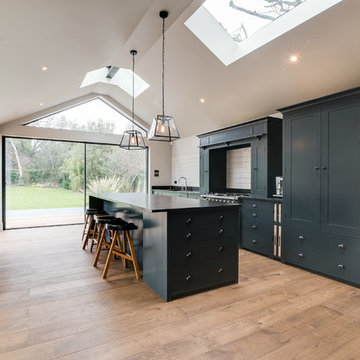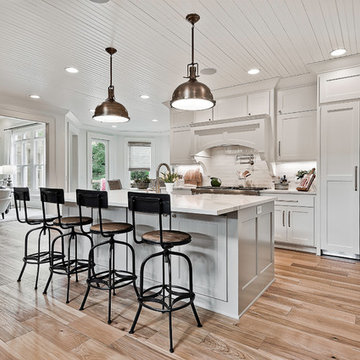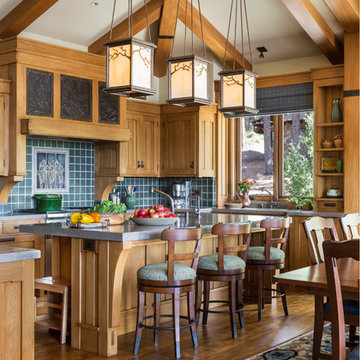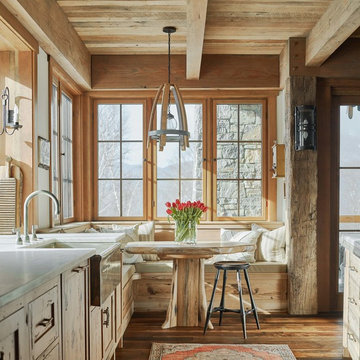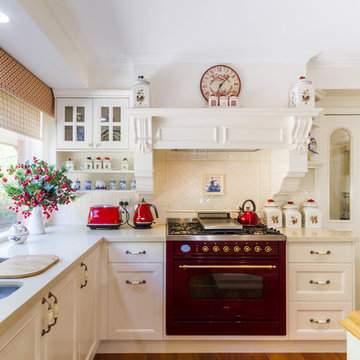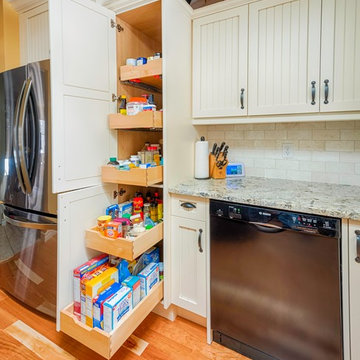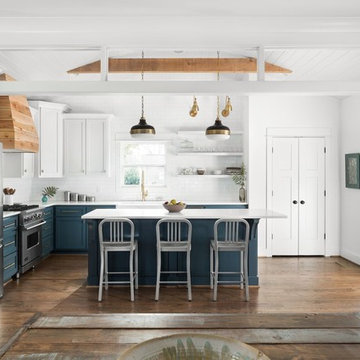Country Kitchen with Medium Hardwood Floors Design Ideas
Refine by:
Budget
Sort by:Popular Today
121 - 140 of 30,043 photos
Item 1 of 3
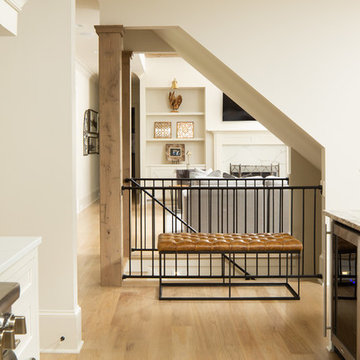
Photo Credit: David Cannon; Design: Michelle Mentzer
Instagram: @newriverbuildingco

This pre-civil war post and beam home built circa 1860 features restored woodwork, reclaimed antique fixtures, a 1920s style bathroom, and most notably, the largest preserved section of haint blue paint in Savannah, Georgia. Photography by Atlantic Archives
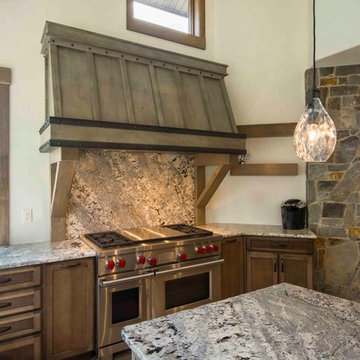
A large kitchen with grey distressed cabinets and warm stained cabinets has so much texture and warmth. A custom wood hood was created on site and add to the rustic appeal. Glass pendants were used over the island. A prep sink was incorporated into the island. The windows all go down to the countertop to maximize the views out the large windows. Transom windows were incorporated on the range wall to let even more light flood in. The granite was run up behind the wolf range to continue the texture.

The most notable design component is the exceptional use of reclaimed wood throughout nearly every application. Sourced from not only one, but two different Indiana barns, this hand hewn and rough sawn wood is used in a variety of applications including custom cabinetry with a white glaze finish, dark stained window casing, butcher block island countertop and handsome woodwork on the fireplace mantel, range hood, and ceiling. Underfoot, Oak wood flooring is salvaged from a tobacco barn, giving it its unique tone and rich shine that comes only from the unique process of drying and curing tobacco.
Photo Credit: Ashley Avila
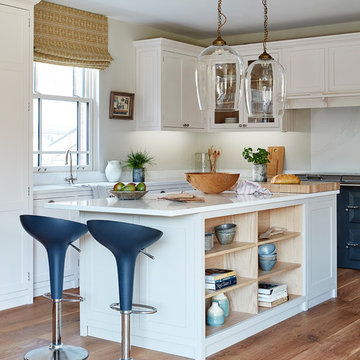
The Hertfordshire Manor House Kitchen is a design of true elegance and country styling. Traditional shaker cabinetry, and a mixture of materials and textures creates an incredibly natural, relaxing environment, that is large and open and perfect for socialising with friends and family.
Delicate and understated, the Hertfordshire Manor Kitchen’s ambience is beautifully warm and homely, with a mix of cool muted coloured cabinets and warm toned accessories and timber accents.
Beautiful glazed cabinets fill the wall space perfectly, making the most of the high ceilings in this large country kitchen and bounce light around the room making it feel incredibly bright.
Malcolm Menzies- 82mm Photography
Country Kitchen with Medium Hardwood Floors Design Ideas
7




