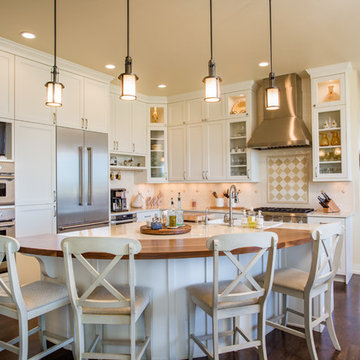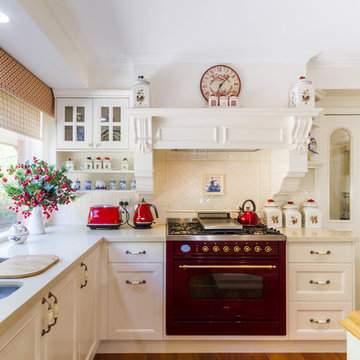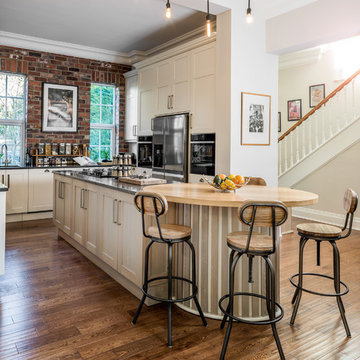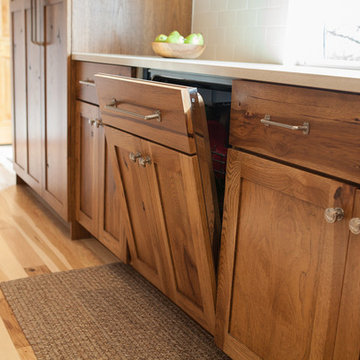Country Kitchen with Beige Benchtop Design Ideas
Refine by:
Budget
Sort by:Popular Today
41 - 60 of 3,234 photos
Item 1 of 3

From traditional to shaker style cabinets, new dove white quartz counter-tops and beveled gray to ceiling back splash with snow white grout for contrast. Hidden trash and spice rack pullouts with functional Lazy Susan for hard to reach corner and dual side access storage island with waterfall quartz counter-top and electrical outlets. Rounded pantry shelves for easier access to high to reach areas. Farmhouse sink with large under storage drawer with appearance of dual door cabinet to maximize cleaning supply accessibility and cleanliness. Extended refrigerator cabinet with shaker end panels and upper storage beside a mini dry-bar area with glass upper cabinet doors to showcase glassware. Stainless steel hood between finished shaker end panel upper cabinets. Three size black modern pulls for drawers and doors to match our client's taste. Finished with a lighter tone of paint to contrast the kitchen/dining area from the living space and finally upgraded the old chandelier to a modern sputnik style light fixture.
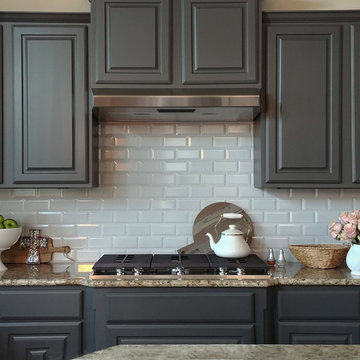
We love the contrast of the dark gray flat-sheen cabinets with the white gloss subway tile.
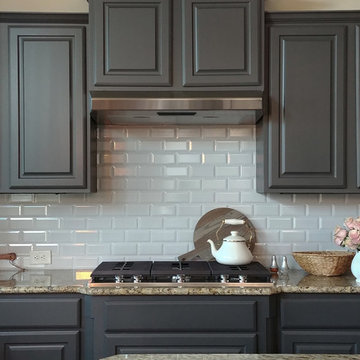
We're in love with the flat-sheered softness of the Kendall Charcoal lacquer that we used to paint the kitchen cabinets. Not to exaggerate, but it reminds me of a Dutch painting! Just lovely.

The original kitchen was designed and built by the original homeowner, needless to say neither design nor building was his profession. Further, the entire house has hydronic tubing in gypcrete for heat which means to utilities (water, ventilation or power) could be brought up through the floor or down from the ceiling except on the the exterior walls.
The current homeowners love to cook and have a seasonal garden that generates a lot of lovely fruits and vegetables for both immediate consumption and preserving, hence, kitchen counter space, two sinks, the induction cooktop and the steam oven were all 'must haves' for both the husband and the wife. The beautiful wood plank porcelain tile floors ensures a slip resistant floor that is sturdy enough to stand up to their three four-legged children.
Utilizing the three existing j-boxes in the ceiling, the cable and rail system combined with the under cabinet light illuminates every corner of this formerly dark kitchen.
The rustic knotty alder cabinetry, wood plank tile floor and the bronze finish hardware/lighting all help to achieve the rustic casual look the homeowners craved.
Photo by A Kitchen That Works LLC
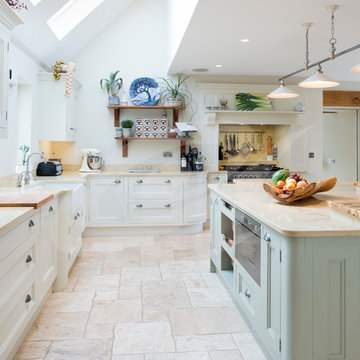
Abbeywood Furniture is a family owned and run business in Mourneabbey, Mallow, Co. Cork. We design and make high quality kitchens and handmade bespoke furniture to our client’s specifications and budget. Our range includes everything from the budget kitchen to the top end handmade and handpainted bespoke kitchen. We also design wardrobes, walk-in wardrobes, alcove units, rad covers, tables, office furniture. Our designer, Donal Fitzpatrick has over 30 years designing and manufacturing furniture, 20 years here at Abbeywood. Our showroom is open by appointment. Please ring our office to make an appointment to call and meet our sales team.
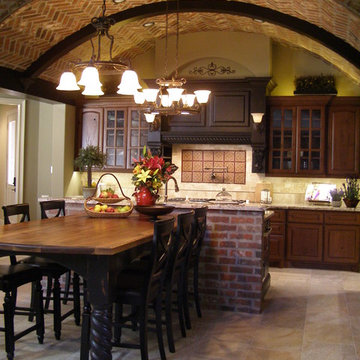
Open, warm and welcoming-is this full loaded kitchen. The hand finished walnut bar is a favorite gathering place. Not shown is an attached 'morning room' that is well used for the day's first cup of joe!
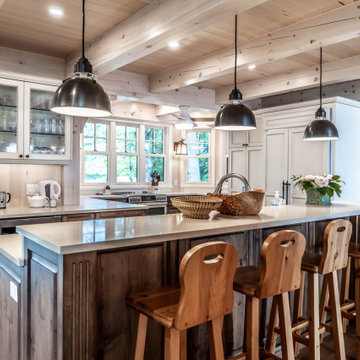
This absolutely stunning cottage kitchen will catch your eye from the moment you set foot in the front door. Situated on an island up in the Muskoka region, this cottage is bathed in natural light, cooled by soothing cross-breezes off the lake, and surrounded by greenery outside the windows covering almost every wall. The distressed and antiqued spanish cedar cabinets and island are complemented by white quartz countertops and a fridge and pantry finished with antiqued white panels. Ambient lighting, fresh flowers, and a set of classic, wooden stools add to the warmth and character of this fabulous hosting space - perfect for the beautiful family who lives there!⠀

This Beautiful Country Farmhouse rests upon 5 acres among the most incredible large Oak Trees and Rolling Meadows in all of Asheville, North Carolina. Heart-beats relax to resting rates and warm, cozy feelings surplus when your eyes lay on this astounding masterpiece. The long paver driveway invites with meticulously landscaped grass, flowers and shrubs. Romantic Window Boxes accentuate high quality finishes of handsomely stained woodwork and trim with beautifully painted Hardy Wood Siding. Your gaze enhances as you saunter over an elegant walkway and approach the stately front-entry double doors. Warm welcomes and good times are happening inside this home with an enormous Open Concept Floor Plan. High Ceilings with a Large, Classic Brick Fireplace and stained Timber Beams and Columns adjoin the Stunning Kitchen with Gorgeous Cabinets, Leathered Finished Island and Luxurious Light Fixtures. There is an exquisite Butlers Pantry just off the kitchen with multiple shelving for crystal and dishware and the large windows provide natural light and views to enjoy. Another fireplace and sitting area are adjacent to the kitchen. The large Master Bath boasts His & Hers Marble Vanity's and connects to the spacious Master Closet with built-in seating and an island to accommodate attire. Upstairs are three guest bedrooms with views overlooking the country side. Quiet bliss awaits in this loving nest amiss the sweet hills of North Carolina.
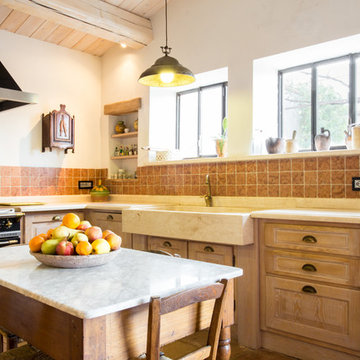
In questa cucina abbiamo realizzato il top e il lavandino utilizzando Marmo biancone, i rivestimenti delle pareti in Marmo rosso intarsiato da Trachiti. In particolare modo spicca il lavandino di notevoli dimensioni realizzato da un unico blocco di Marmo.

Contractor: Legacy CDM Inc. | Interior Designer: Kim Woods & Trish Bass | Photographer: Jola Photography
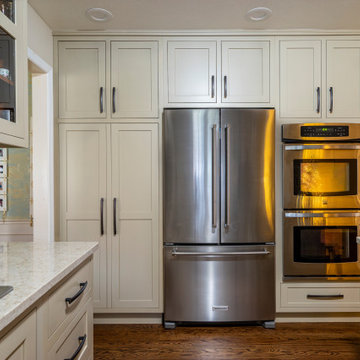
We were excited that our client was happy to do a painted cabinet in a color that is not seen everyday. We just love how cozy and warm it turned out! The cabinets are custom and the tiles are hand made, adding to the charm.
Country Kitchen with Beige Benchtop Design Ideas
3


