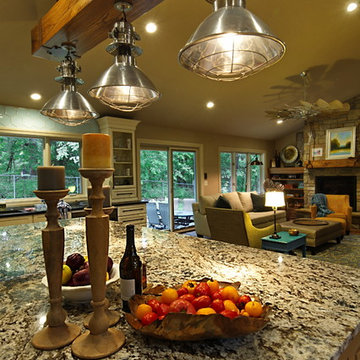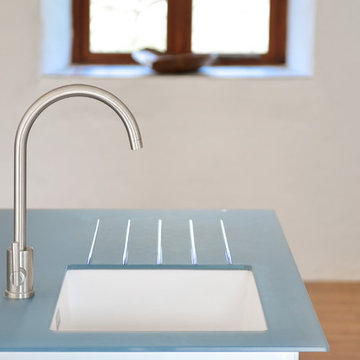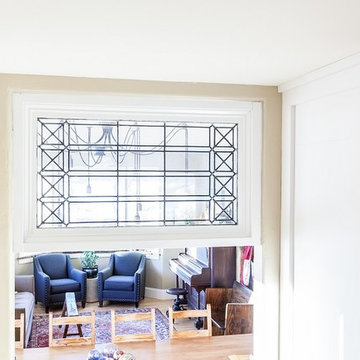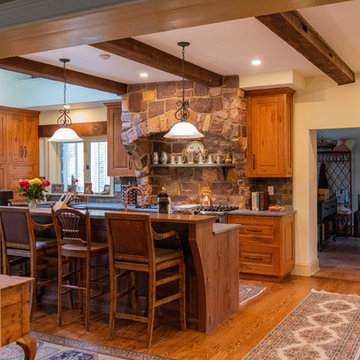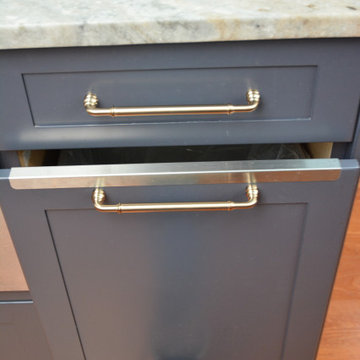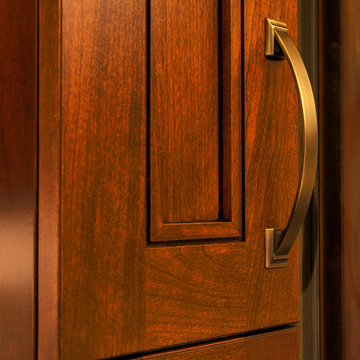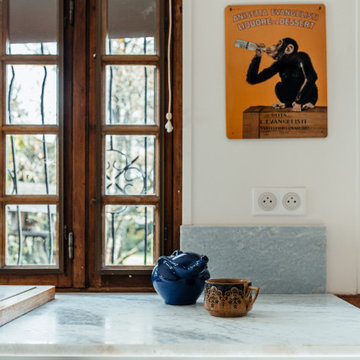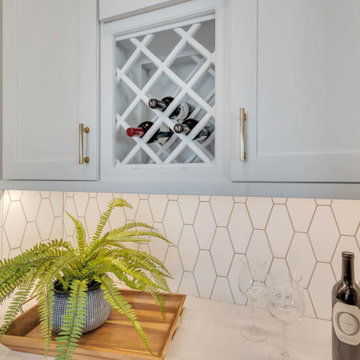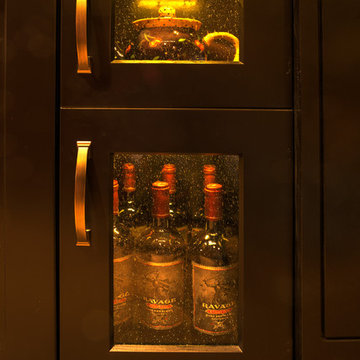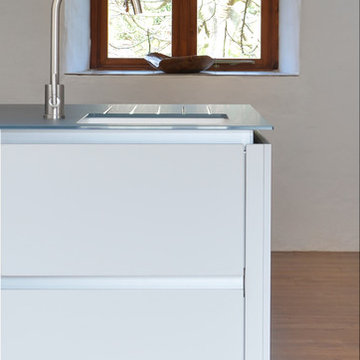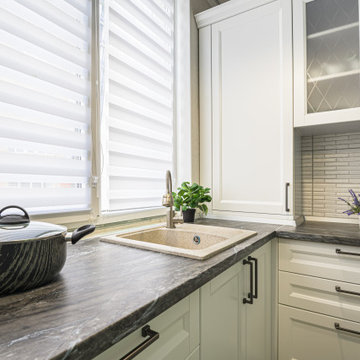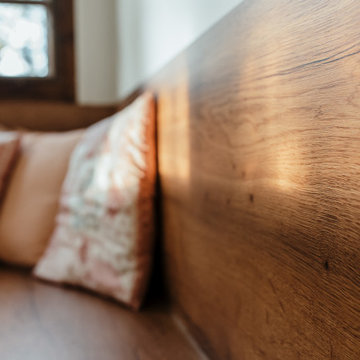Country Kitchen with Blue Benchtop Design Ideas
Refine by:
Budget
Sort by:Popular Today
101 - 120 of 237 photos
Item 1 of 3
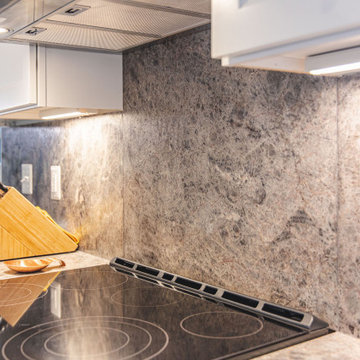
White recessed paneled all wood cabinets with quartzite countertops and full height backsplash
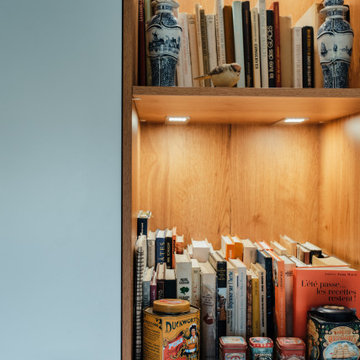
Les niches ouvertes apportent la couleur chaleureuse du chêne cognac et allègent visuellement le bloc de colonnes qui aurait été trop massif si entièrement fermé!
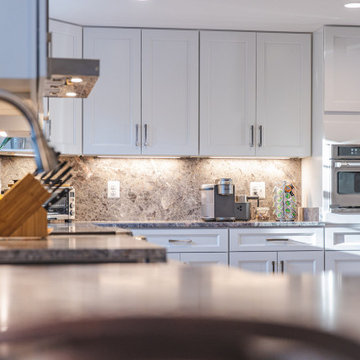
White recessed paneled all wood cabinets with quartzite countertops and full height backsplash
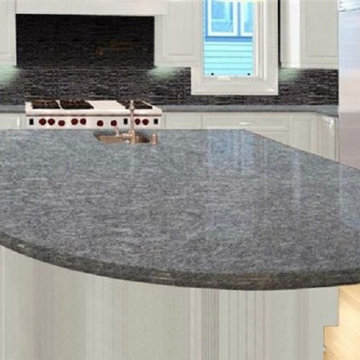
Lavender Blue is an intriguing granite worktop, ideal for exemplary, and current plans kitchen. It comes in blue which includes a lack of bias and dynamism. Astrum Granite is giving Lavender Blue Granite in your financial plan; this item is making a marvelous and exceptional kitchen. In the event that you need to upgrade and introduce another kitchen, we are accessible to you. We give kitchen fitting, templating, and gracefully at free. Call now +44-774-855-6552 with the expectation of complimentary statements.
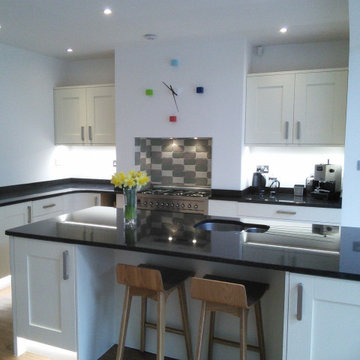
Blues in the Night Granite from Angola is a Black, Blue shaded section with a cleaned, leathered, or sharpened completion. It's sturdy granite suggested for kitchen countertops or washroom countertops. Blues in the Night Granite is appropriate for both inside and outside uses moreover is ice safe and with a steady clean. Astrum Granite is one of the stop answers for your kitchen worktops. Call us at +44-774-855-6552
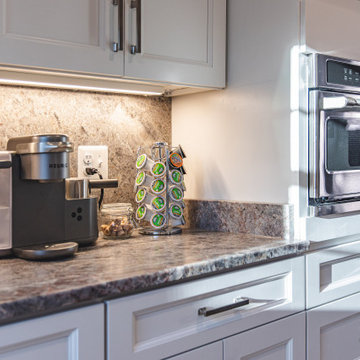
White recessed paneled all wood cabinets with quartzite countertops and full height backsplash

This 1940’s Colonial style home in Boston’s Jamaica Plain had strong bones and rich character but lacked the space, modern conveniences, and storage that our clients desired. While they wished to retain the look of the exterior, as well as some of the home’s unique original features,, the kitchen and dining room needed to be reimagined in design, layout, and functionality.
Key considerations were the compact size of the home and a smaller lot that didn’t give our client the flexibility of an addition. Without adding on to the existing floor plan, we needed to find a way to gain vital extra space in the kitchen, which, with walls enclosing it on all sides, was dark and disconnected from the rest of the house. Our design team coordinated with our client to reconfigure the space by opening up the wall between the dining room and the kitchen to add a few extra inches – just enough to create an open flow between the two rooms. With the removal of that wall, the formerly dark kitchen was flooded with the natural light coming from the existing dining room windows, making the entire space feel brighter and more cohesive.
The original kitchen dated back to the mid-20th century and lacked, among other conveniences, a dishwasher, enough storage, or even countertop space for food prep. In redesigning the kitchen, we visually expanded the space by incorporating white upper cabinetry, open shelving, and white subway tiles extending from the backsplash to the ceiling. A new, larger window featuring a deep stone sill brought in even more light, and the appliances and apron sink were selected to retain the traditional look of the home while delivering modern functionality.
Considering how our client would use this space, we focused on creating a purposeful workspace and storage, ensuring that there was ample countertop space and cabinetry between the sink and range. A multi-purpose cabinet and countertop which serves as a microwave station and food service area were added to the backside of the dining room wall, packing a lot of utility into a small space.
Prior to this renovation, our client had painted the dining room in Mount Saint Anne by Benjamin Moore, a tranquil blue-gray that suited the room well and allowed the original built-in corner cabinetry to stand out, highlighting the home’s charm. With the newly opened floor plan extending into the kitchen, we selected a deep custom color for the base cabinets, Yorktowne Green by Benjamin Moore, to complement the dining room and pull all of the elements together in a cohesive space.
This transformation was remarkable, both functionally and visually. The kitchen is now a bright and inviting space that flows seamlessly into the rest of the house. The homeowners are thrilled with the results, and the small changes we incorporated that made a big difference in the overall feel and functionality of the space.
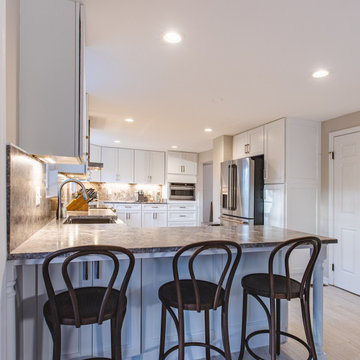
White recessed paneled all wood cabinets with quartzite countertops and full height backsplash
Country Kitchen with Blue Benchtop Design Ideas
6
