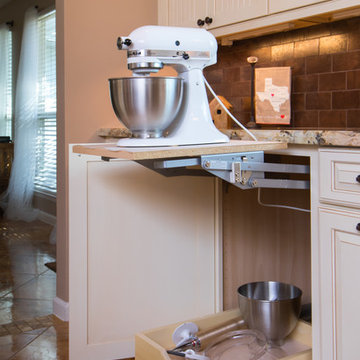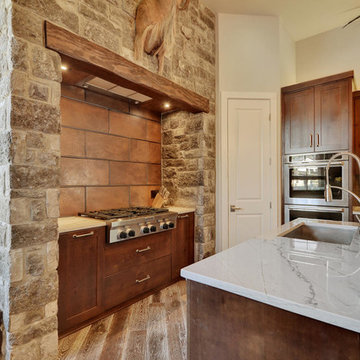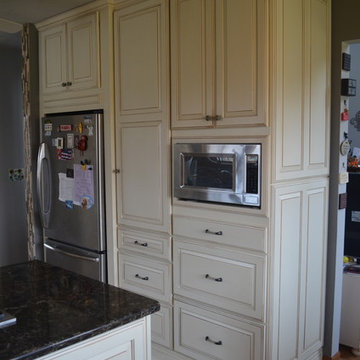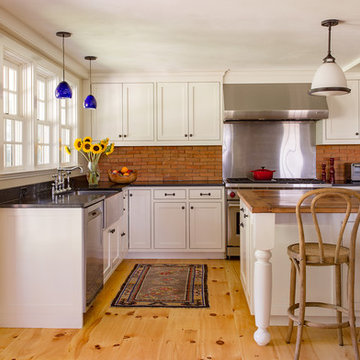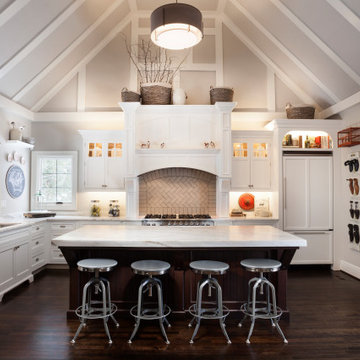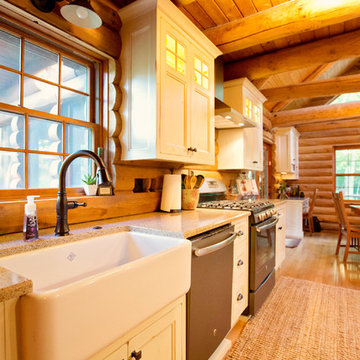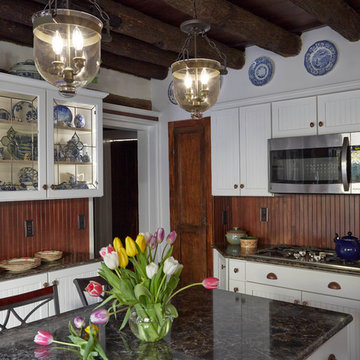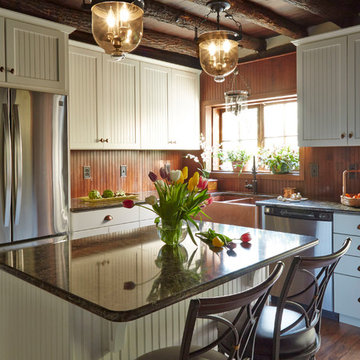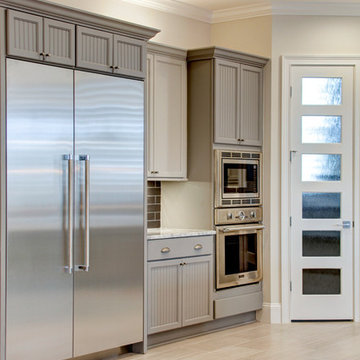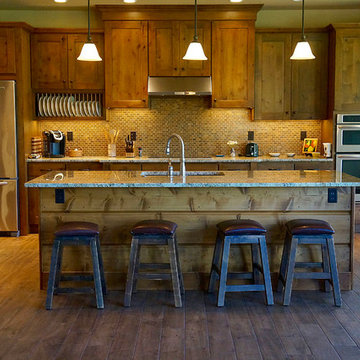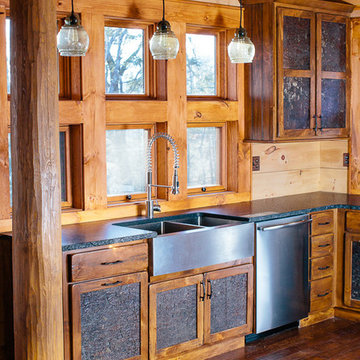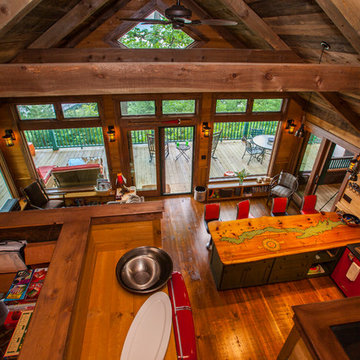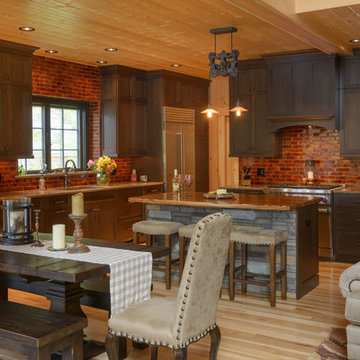Country Kitchen with Brown Splashback Design Ideas
Refine by:
Budget
Sort by:Popular Today
141 - 160 of 3,244 photos
Item 1 of 3
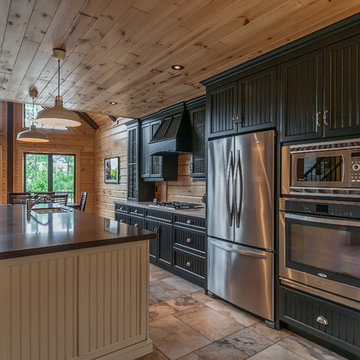
The Labrador has made dreams come true. More than 2500 square feet, this model is spacious and comfortable. The main floor boasts a lovely bedroom, with a gorgeous ensuite. The living room is well lit, thanks to the abundance of windows. The kitchen is welcoming to guests, and makes entertaining both easy and enjoyable. The loft opens to below, and the grand master bedroom includes 2 large windows, with French-style doors. The substantial open area upstairs, with a panoramic view, completes the Labrador. www.timberblock.com

This homeowner has long since moved away from his family farm but still visits often and thought it was time to fix up this little house that had been neglected for years. He brought home ideas and objects he was drawn to from travels around the world and allowed a team of us to help bring them together in this old family home that housed many generations through the years. What it grew into is not your typical 150 year old NC farm house but the essence is still there and shines through in the original wood and beams in the ceiling and on some of the walls, old flooring, re-purposed objects from the farm and the collection of cherished finds from his travels.
Photos by Tad Davis Photography
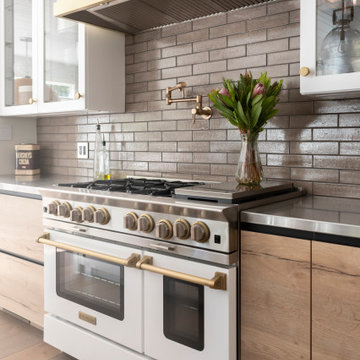
A Bluestar range and custom Rangecraft hood add elegance and luxury to the kitchen.

A 1950's farmhouse needed expansion, improved lighting, improved natural light, large work island, ample additional storage, upgraded appliances, room to entertain and a good mix of old and new so that it still feels like a farmhouse.
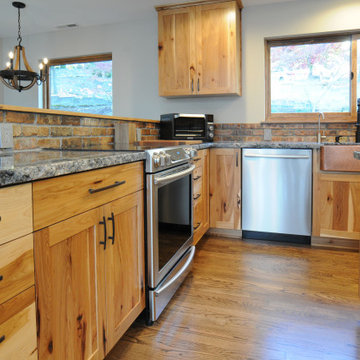
Blue Bahia granite countertops over knotty hickory cabinets. Hammered copper farmhouse sink. Reclaimed historic Jacksonville beam shelves. Reclaimed historic Chicago brick. Knotty hickory shelves hung on patinaed copper supports. Faber hood flush with the ceiling. Induction range. Knotty alder doors and trim. Custom powder coated railing. Oak floors.
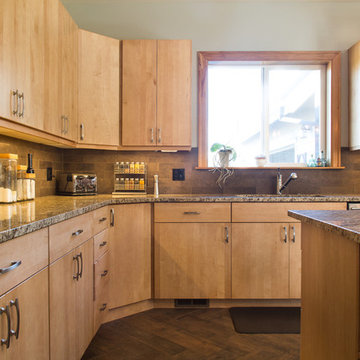
The cabinets are the main event in this kitchen designed and installed by Allen's Fine Woodworking in the Northwest. We used Medallion cabinetry of maple wood in Glenwood door style in Wheat stain, which lets the natural beauty of the all-wood doors shine through. Granite counters and wood-look tile flooring. Hardware is Amerock Conrad in brushed nickel.
Photos by Zach Luellen Photography LLC
Country Kitchen with Brown Splashback Design Ideas
8
