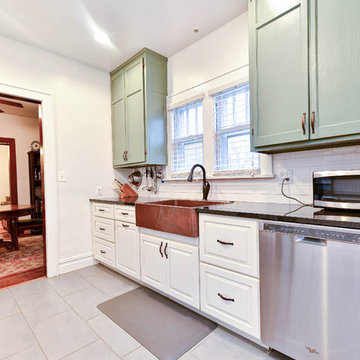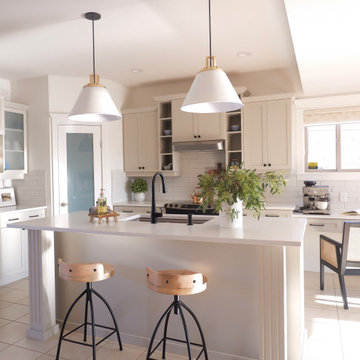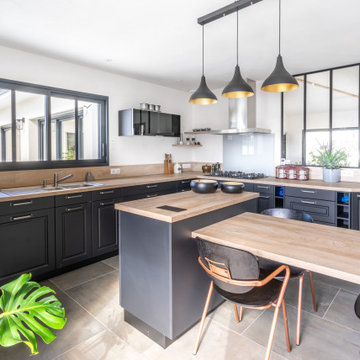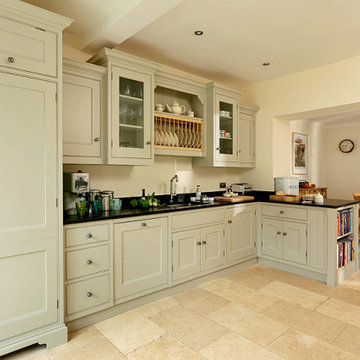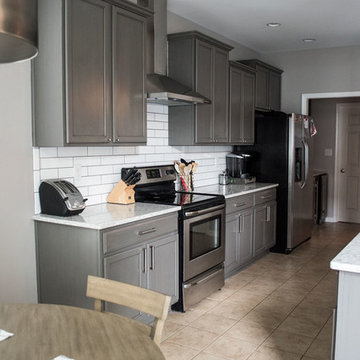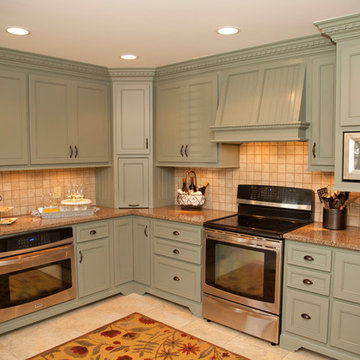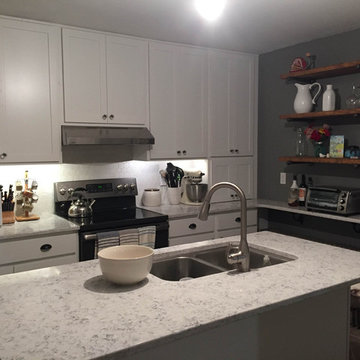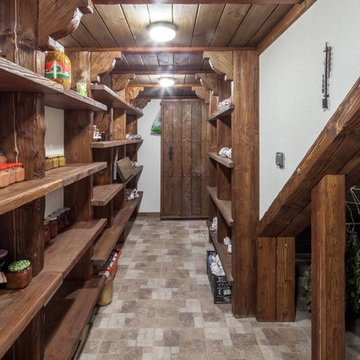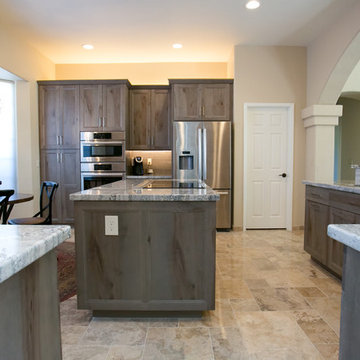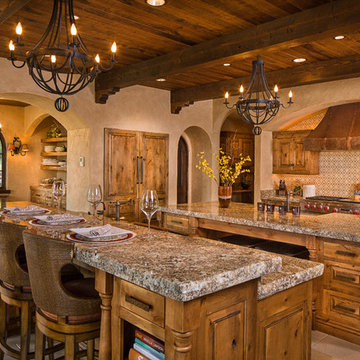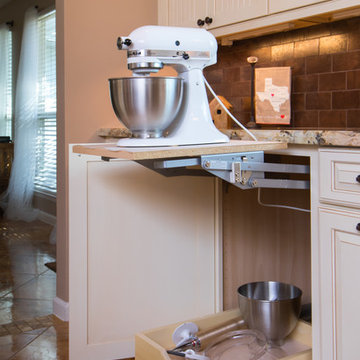Country Kitchen with Ceramic Floors Design Ideas
Refine by:
Budget
Sort by:Popular Today
121 - 140 of 5,336 photos
Item 1 of 3
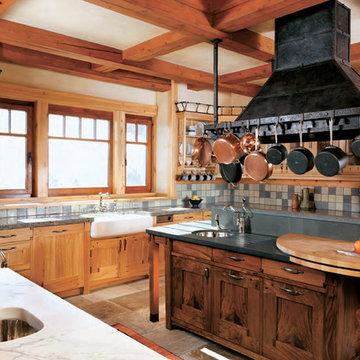
AN ORCHESTRA OF ELEMENTS THAT CELEBRATE THIS MOUNTAIN HOUSE - Celebrating wood, tile and metal. Reclaimed western woods: walnut, elm,sycamore, maple, with antique french limestone floor tiles from old chateaus from France. Hand-crafted tile and hand-forged iron hood with details that create scale and celebrate the artisan hand in this Aspen Mountain home kitchen. The circular butcher block table allows for optimal mingling and sitting around the table as this kitchen is also a gathering place for family and friends who love to cook. The 2" thick stone counters and multifunctional islands created multiple areas for cooking functions so this kitchen has room for everyone to gather. This kitchen won the Aspen Kitchen of the Year award.
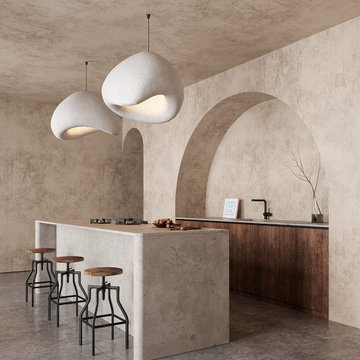
This spacious and modern kitchen is designed using natural materials, giving it an organic and earthy feel. From the wooden cabinetry to the marble countertops, every element of the kitchen exudes elegance and sophistication while remaining functional and practical. Area: 66 sq.m.
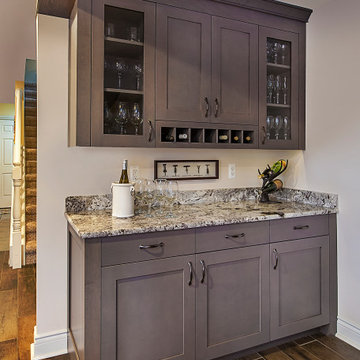
A separate kitchen bar area adds storage for entertaining needs. Durable, easy to maintain finishes were prioritized throughout this kitchen remodel designed and built by Meadowlark. Photography by Jeff Garland.
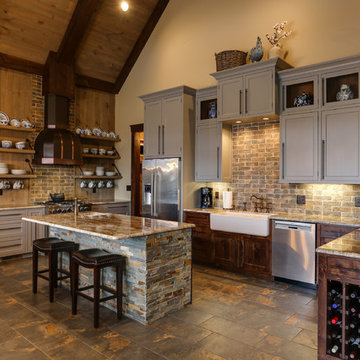
This fantastic gourmet farmhouse kitchen is adorned with a custom range hood and vaulted ceilings.
Tad Davis Photography
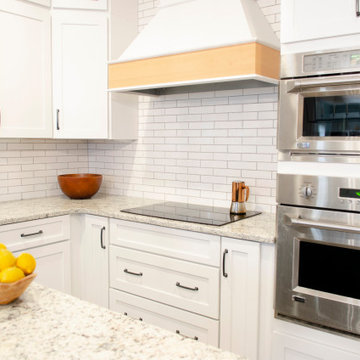
Modern farmhouse with an industrial edge! This kitchen was a complete renovation. Lots of goodies added like cookie sheet storage, hidden spice rack, and pullout garbage and recycling. The dry bar area was once a desk and now offers more storage space and is the perfect spot for a wine cooler. The island was completely reworked and has an abundance of storage and display area for cookbooks or art pieces The client selected the Dakota Tundra subway tile by Sonoma, the Darlana mini-lantern, flooring is Atlas Concorde Rift in Gravel, custom cabinetry by Creative Kitchen and Bath.
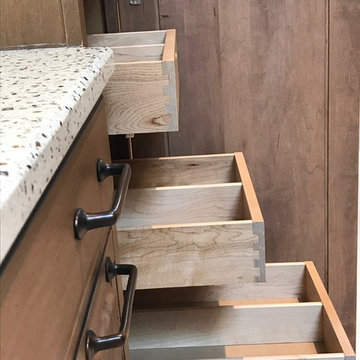
http://nationalkitchenandbath.com
Pull out galore, great storage in your pantry for all the little things that get lost in the very back.

"Vous voulez du thé?!" m'a dit Eliane? Il s'agissait plutôt de refaire toute la cuisine et de créer un nouveau coin bureau dans l'espace salon. Mais ce thé, j'aurais bien envie de le prendre, maintenant, dans ce nouvel environnement. Une cuisine agrandie et complètement ouverte sur le séjour. Un coin bureau dans la véranda, jouissant d'une belle lumière zénithale. Ça donne envie de s'y installer!
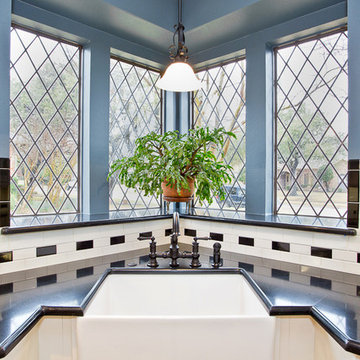
One of our more unique remodels, this original space was desperately in need of a update. Dark colors and outdated finishes made the kitchen feel closed in and unworkable. After moving some appliances around and creating a classy black and white kitchen modeled after MacKenzie-Childs dishware line, the result was a functional layout with enough character to brighten any day! Design-Build by Hatfield Builders & Remodelers. Photography by Travis G. Lilley.
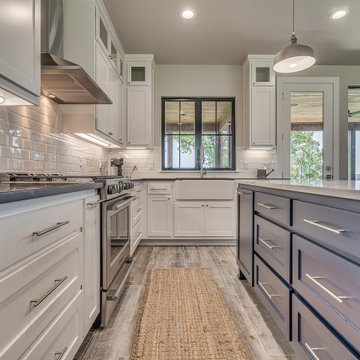
Farmhouse style kitchen with blue island, quartz countertops, and subway backsplash
Country Kitchen with Ceramic Floors Design Ideas
7
